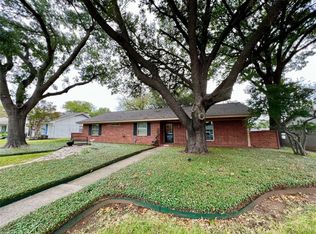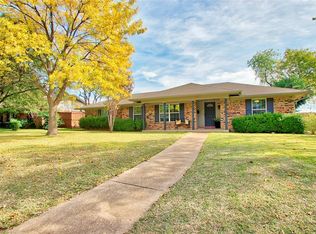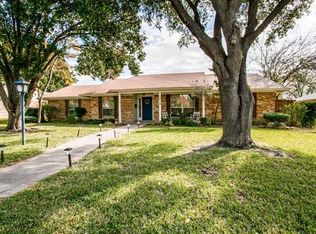Sold
Price Unknown
3906 Ridgeoak Way, Farmers Branch, TX 75244
3beds
1,914sqft
Single Family Residence
Built in 1968
10,018.8 Square Feet Lot
$440,000 Zestimate®
$--/sqft
$2,947 Estimated rent
Home value
$440,000
$409,000 - $475,000
$2,947/mo
Zestimate® history
Loading...
Owner options
Explore your selling options
What's special
Significant price reduction + New Roof! Modern Comfort & Move-In Ready in Farmers Branch. Welcome to 3906 Ridgeoak Way—a beautifully renovated, move-in ready 3-bed, 2-bath single-story home in one of Farmers Branch’s most desirable neighborhoods. With a brand-new roof installed in September 2025 and a $25,000+ price drop, this home delivers unmatched value and curb appeal. Step inside to a bright, open-concept layout featuring fresh paint inside and out, luxury vinyl plank flooring, designer fixtures, and sleek hardware throughout. The heart of the home is a gorgeous kitchen featuring quartz countertops, stainless steel appliances, and ample cabinet space—perfect for entertaining or everyday living. The oversized primary suite offers a spa-like bath with dual vanities and modern finishes, while the second bath also features double sinks and stylish upgrades. Enjoy a spacious backyard ideal for gatherings or quiet evenings, plus a 2-car garage, energy-efficient updates, and a friendly, walkable neighborhood. Just steps from Kerr Park and minutes from major highways, dining, and shopping, this home offers the perfect blend of comfort, convenience, and style. Don’t miss this rare opportunity—schedule your private tour today before it’s gone! Join us for an Open House this Sunday, October 26, 2025, from 2:00 PM to 4:00 PM.
Zillow last checked: 8 hours ago
Listing updated: December 05, 2025 at 05:32pm
Listed by:
Tony Lac 0558514 817-832-2776,
Avignon Realty 972-792-0004
Bought with:
Lisa Franklin
Braden Real Estate Group
Source: NTREIS,MLS#: 21004107
Facts & features
Interior
Bedrooms & bathrooms
- Bedrooms: 3
- Bathrooms: 2
- Full bathrooms: 2
Primary bedroom
- Level: First
- Dimensions: 15 x 15
Bedroom
- Level: First
- Dimensions: 12 x 12
Bedroom
- Level: First
- Dimensions: 15 x 11
Breakfast room nook
- Level: First
- Dimensions: 14 x 9
Dining room
- Level: First
- Dimensions: 10 x 8
Kitchen
- Level: First
- Dimensions: 12 x 9
Living room
- Level: First
- Dimensions: 17 x 15
Living room
- Level: First
- Dimensions: 15 x 12
Utility room
- Level: First
- Dimensions: 8 x 4
Heating
- Central, Natural Gas
Cooling
- Central Air, Ceiling Fan(s), Electric
Appliances
- Included: Dishwasher, Electric Cooktop, Electric Range, Disposal, Microwave
Features
- Decorative/Designer Lighting Fixtures, Double Vanity, Eat-in Kitchen, Granite Counters, High Speed Internet, Kitchen Island, Open Floorplan, Paneling/Wainscoting, Cable TV, Vaulted Ceiling(s), Walk-In Closet(s)
- Flooring: Ceramic Tile, Luxury Vinyl Plank
- Has basement: No
- Number of fireplaces: 1
- Fireplace features: Decorative, Family Room, Wood Burning
Interior area
- Total interior livable area: 1,914 sqft
Property
Parking
- Total spaces: 2
- Parking features: Concrete, Covered, Driveway, Garage, Garage Door Opener, Garage Faces Rear
- Attached garage spaces: 2
- Has uncovered spaces: Yes
Features
- Levels: One
- Stories: 1
- Exterior features: Lighting, Rain Gutters
- Pool features: None
- Fencing: Wood
Lot
- Size: 10,018 sqft
- Features: Interior Lot, Landscaped, Sprinkler System, Few Trees
Details
- Parcel number: 24052500050210000
Construction
Type & style
- Home type: SingleFamily
- Architectural style: Traditional,Detached
- Property subtype: Single Family Residence
Materials
- Brick
- Foundation: Slab
- Roof: Composition
Condition
- Year built: 1968
Utilities & green energy
- Sewer: Public Sewer
- Water: Public
- Utilities for property: Sewer Available, Water Available, Cable Available
Community & neighborhood
Security
- Security features: Smoke Detector(s)
Location
- Region: Farmers Branch
- Subdivision: Country Club Estates
Other
Other facts
- Listing terms: Cash,Conventional,FHA,VA Loan
Price history
| Date | Event | Price |
|---|---|---|
| 12/5/2025 | Sold | -- |
Source: NTREIS #21004107 Report a problem | ||
| 11/21/2025 | Pending sale | $459,900$240/sqft |
Source: NTREIS #21004107 Report a problem | ||
| 11/10/2025 | Contingent | $459,900$240/sqft |
Source: NTREIS #21004107 Report a problem | ||
| 10/23/2025 | Price change | $459,900-3.2%$240/sqft |
Source: NTREIS #21004107 Report a problem | ||
| 10/1/2025 | Price change | $474,975-2.2%$248/sqft |
Source: NTREIS #21004107 Report a problem | ||
Public tax history
| Year | Property taxes | Tax assessment |
|---|---|---|
| 2025 | $6,152 +1.3% | $297,000 |
| 2024 | $6,072 +16.9% | $297,000 +21.7% |
| 2023 | $5,193 -9.6% | $244,000 |
Find assessor info on the county website
Neighborhood: Kerr Park
Nearby schools
GreatSchools rating
- 4/10Tom C Gooch Elementary SchoolGrades: PK-5Distance: 0.5 mi
- 2/10Thomas C Marsh Middle SchoolGrades: 6-8Distance: 0.7 mi
- 3/10W T White High SchoolGrades: 9-12Distance: 1.2 mi
Schools provided by the listing agent
- Elementary: Gooch
- Middle: Walker
- High: White
- District: Dallas ISD
Source: NTREIS. This data may not be complete. We recommend contacting the local school district to confirm school assignments for this home.
Get a cash offer in 3 minutes
Find out how much your home could sell for in as little as 3 minutes with a no-obligation cash offer.
Estimated market value
$440,000


