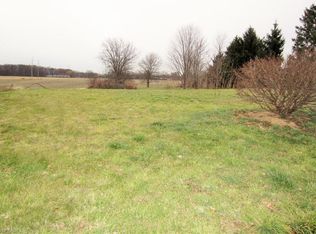Situated in a convenient location with a quiet rural setting, this move in ready 3 bedroom, 1.5 bathroom ranch style home has unique attributes and plenty of updates! Proclaimed as a self-sustained mini-farm, this 0.68 acre property has a wonderful outdoor space. It includes a huge garden, fruit trees, small vineyard, berry bushes, patio with a built-in wood-fired grill and fire pit, and 3 year old above ground pool. The out building at the back of the property is equipped with a loft and electric and currently houses 2 goats and a chicken coop. Back inside, the kitchen has modern cabinets with oversized upper cupboards, fresh countertops and a spacious dinette. Cozy family room has a wood burning stove to keep warm. Main bathroom was gutted and beautifully refinished. Half bathroom has a newer toilet and vanity. Beautiful hardwood floors flow through the family room, hallway, and generous-sized bedrooms. Downstairs, the sprawling full walk-out basement has loads of space for storage or future expansion, a storage space specifically for canned items and a growing room for plants. The two car garage has a kitchenette area with extra cabinet space and a gas stove. Come see today!
This property is off market, which means it's not currently listed for sale or rent on Zillow. This may be different from what's available on other websites or public sources.
