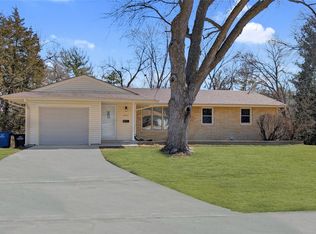Sold for $287,000
$287,000
3907 29th St, Des Moines, IA 50310
4beds
1,171sqft
Single Family Residence
Built in 1958
0.3 Acres Lot
$290,200 Zestimate®
$245/sqft
$1,779 Estimated rent
Home value
$290,200
$276,000 - $305,000
$1,779/mo
Zestimate® history
Loading...
Owner options
Explore your selling options
What's special
Nestled in a peaceful cul-de-sac, this home offers privacy and a retreat from the hustle and bustle of life. As you step inside, you’re welcomed by an inviting entryway and beautiful hardwood floors that lead to a spacious living room. From there, you will immediately notice the private backyard. This home provides the ultimate outdoor living experience; relax and unwind on the expansive deck that is thoughtfully equipped for outdoor entertainment. The hub of the home is the updated kitchen. With its stainless steel appliances, ample cabinetry, sleek countertops and butcher block bar, you can easily prepare meals while engaging with guests, thanks to the seamless flow between the kitchen and the adjacent dining area. Rounding out the main floor are two generously sized bedrooms, each with beautiful hardwood floors. A fully renovated bathroom with a walk-in shower serves these two bedrooms. The lower level offers two additional bedrooms and an updated full bathroom, providing ample space for family members or guests. Homeowners have made several improvements to the home including new roof, gutters, kitchen and bathroom renovations. List of improvements in MLS attachments.
Zillow last checked: 8 hours ago
Listing updated: July 28, 2023 at 08:56am
Listed by:
Lynn Johnson (515)343-9390,
RE/MAX Concepts
Bought with:
GREG WEINSCHENK
Iowa Realty Beaverdale
Source: DMMLS,MLS#: 674830 Originating MLS: Des Moines Area Association of REALTORS
Originating MLS: Des Moines Area Association of REALTORS
Facts & features
Interior
Bedrooms & bathrooms
- Bedrooms: 4
- Bathrooms: 2
- Full bathrooms: 1
- 3/4 bathrooms: 1
- Main level bedrooms: 2
Heating
- Forced Air, Gas, Natural Gas
Cooling
- Central Air
Appliances
- Included: Dryer, Dishwasher, Microwave, Refrigerator, Stove, Washer
Features
- Dining Area, Window Treatments
- Flooring: Carpet, Hardwood, Tile
- Basement: Partial,Walk-Out Access
Interior area
- Total structure area: 1,171
- Total interior livable area: 1,171 sqft
- Finished area below ground: 372
Property
Parking
- Total spaces: 2
- Parking features: Attached, Garage, Two Car Garage
- Attached garage spaces: 2
Features
- Patio & porch: Covered, Deck
- Exterior features: Deck
Lot
- Size: 0.30 Acres
- Features: Pie Shaped Lot
Details
- Parcel number: 08004022000000
- Zoning: R
Construction
Type & style
- Home type: SingleFamily
- Architectural style: Ranch
- Property subtype: Single Family Residence
Materials
- Wood Siding
- Foundation: Block
- Roof: Asphalt,Shingle
Condition
- Year built: 1958
Utilities & green energy
- Sewer: Public Sewer
- Water: Public
Community & neighborhood
Security
- Security features: Smoke Detector(s)
Location
- Region: Des Moines
Other
Other facts
- Listing terms: Cash,Conventional
- Road surface type: Concrete
Price history
| Date | Event | Price |
|---|---|---|
| 7/24/2023 | Sold | $287,000+0.7%$245/sqft |
Source: | ||
| 6/19/2023 | Pending sale | $285,000$243/sqft |
Source: | ||
| 6/15/2023 | Listed for sale | $285,000$243/sqft |
Source: | ||
| 6/7/2023 | Pending sale | $285,000$243/sqft |
Source: | ||
| 6/6/2023 | Listed for sale | $285,000+42.5%$243/sqft |
Source: | ||
Public tax history
| Year | Property taxes | Tax assessment |
|---|---|---|
| 2024 | $4,540 +0.9% | $241,200 |
| 2023 | $4,500 +4.1% | $241,200 +20.7% |
| 2022 | $4,324 -0.6% | $199,800 +3.1% |
Find assessor info on the county website
Neighborhood: Lower Beaver
Nearby schools
GreatSchools rating
- 4/10Samuelson Elementary SchoolGrades: K-5Distance: 1 mi
- 3/10Meredith Middle SchoolGrades: 6-8Distance: 1.4 mi
- 2/10Hoover High SchoolGrades: 9-12Distance: 1.4 mi
Schools provided by the listing agent
- District: Des Moines Independent
Source: DMMLS. This data may not be complete. We recommend contacting the local school district to confirm school assignments for this home.
Get pre-qualified for a loan
At Zillow Home Loans, we can pre-qualify you in as little as 5 minutes with no impact to your credit score.An equal housing lender. NMLS #10287.
Sell for more on Zillow
Get a Zillow Showcase℠ listing at no additional cost and you could sell for .
$290,200
2% more+$5,804
With Zillow Showcase(estimated)$296,004
