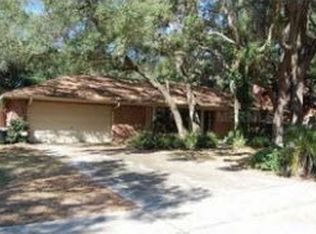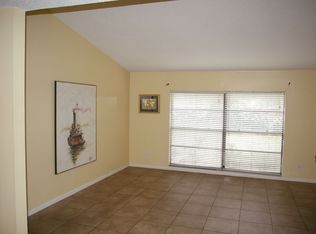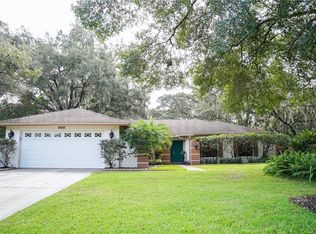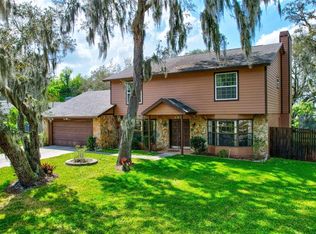Sold for $435,000
$435,000
3907 Applegate Cir, Brandon, FL 33511
4beds
2,150sqft
Single Family Residence
Built in 1987
0.32 Acres Lot
$432,600 Zestimate®
$202/sqft
$2,662 Estimated rent
Home value
$432,600
$398,000 - $467,000
$2,662/mo
Zestimate® history
Loading...
Owner options
Explore your selling options
What's special
The home just underwent an extensive renovation and has a brand new roof, new central AC, new luxury vinyl plank flooring throughout, and is newly painted inside and out! It also includes new ceiling fans, a new kitchen stove, new door hardware, new 2-inch blinds throughout, as well as brand new electric outlets and light switches. The house features a large fully fenced backyard, an extended screened back porch and has a 8x12 foot utility shed on the side of the house. The back wall to the property is concrete block. As you enter the home you will see tile floors in the entryway, and the combination living room-formal dining room with built in book shelves to your right. To your left is a hall bath with tub-shower that the two adjacent bedrooms share. Both of these bedrooms have extra-wide reach in closets As you return to the hallway the great room with vaulted ceilings is on your left and showcases a large brick fireplace with wood mantle, a new 60 inch ceiling fan, and has an open view to the kitchen. The great room also has built-in bookshelves, sliding glass doors leading to the the screened back porch as well as access to the double-primary bedroom which features an en-suite bathroom with a tub-shower, a walk-in closet and ceiling fan. The en-suite bathroom also provides access to the screened porch. The dine-in kitchen has tiled floors, soft close solid wood cabinets, stainless steel appliances throughout and granite countertops including bar stool seating on the great room side. There is lots of cabinet storage and the convection stove is brand new. The large primary bedroom has a ceiling fan, a walk-in closet, and en-suite bathroom that has double sinks, a deep garden tub and separate built-in shower. All bathrooms have newer granite countertops and cabinets. The 2-car garage has a garage door opener and features newly painted walls and a new epoxy floor and a newer hot water heater. The home also features an underground sprinkler system. The house is located in an excellent school district including Cimino Elementary, Burns Middle School, and Bloomingdale High School. The neighborhood has a large recreation area with tennis and racquetball courts, as well as a ball field. Act fast before this gem of a home gets away!
Zillow last checked: 8 hours ago
Listing updated: September 18, 2025 at 05:41am
Listing Provided by:
Jonathan Minerick 888-400-2513,
HOMECOIN.COM 888-400-2513
Bought with:
Adriana DeAndrea, 3565633
BALMASEDA & ASSOCIATES INC
Source: Stellar MLS,MLS#: TB8375247 Originating MLS: Suncoast Tampa
Originating MLS: Suncoast Tampa

Facts & features
Interior
Bedrooms & bathrooms
- Bedrooms: 4
- Bathrooms: 3
- Full bathrooms: 3
Primary bedroom
- Features: Ceiling Fan(s), Dual Sinks, En Suite Bathroom, Garden Bath, Granite Counters, Tub with Separate Shower Stall, Walk-In Closet(s)
- Level: First
- Area: 182 Square Feet
- Dimensions: 14x13
Primary bedroom
- Features: Ceiling Fan(s), En Suite Bathroom, Garden Bath, Tub with Separate Shower Stall, Walk-In Closet(s)
- Level: First
- Area: 182 Square Feet
- Dimensions: 14x13
Other
- Features: En Suite Bathroom, Granite Counters, Walk-In Closet(s)
- Level: First
- Area: 140 Square Feet
- Dimensions: 10x14
Other
- Features: Ceiling Fan(s), Built-in Closet
- Level: First
- Area: 110 Square Feet
- Dimensions: 11x10
Bedroom 2
- Features: Ceiling Fan(s), Built-in Closet
- Level: First
- Area: 110 Square Feet
- Dimensions: 11x10
Great room
- Features: Built-In Shelving, Ceiling Fan(s), Other
- Level: First
- Area: 304 Square Feet
- Dimensions: 19x16
Kitchen
- Features: Bar, Pantry, Granite Counters
- Level: First
- Area: 200 Square Feet
- Dimensions: 20x10
Living room
- Features: Built-In Shelving
- Level: First
Utility room
- Level: First
- Area: 35 Square Feet
- Dimensions: 7x5
Heating
- Central, Electric
Cooling
- Central Air
Appliances
- Included: Convection Oven, Dishwasher, Disposal, Electric Water Heater, Microwave, Refrigerator
- Laundry: Inside, Laundry Room
Features
- Built-in Features, Ceiling Fan(s), Eating Space In Kitchen, High Ceilings, Solid Wood Cabinets, Split Bedroom, Stone Counters, Vaulted Ceiling(s), Walk-In Closet(s)
- Flooring: Tile, Vinyl
- Doors: Sliding Doors
- Windows: Blinds, Skylight(s), Window Treatments
- Has fireplace: No
- Fireplace features: Family Room
Interior area
- Total structure area: 3,154
- Total interior livable area: 2,150 sqft
Property
Parking
- Total spaces: 2
- Parking features: Driveway, Garage Door Opener, Ground Level, Off Street
- Attached garage spaces: 2
- Has uncovered spaces: Yes
- Details: Garage Dimensions: 22x22
Features
- Levels: One
- Stories: 1
- Patio & porch: Covered, Front Porch, Patio, Rear Porch, Screened
- Exterior features: Irrigation System, Lighting, Sidewalk
- Fencing: Masonry,Wood
Lot
- Size: 0.32 Acres
- Dimensions: 100 x 140
- Features: Level, Sidewalk
- Residential vegetation: Mature Landscaping, Oak Trees, Trees/Landscaped
Details
- Additional structures: Shed(s)
- Parcel number: U1130202P400000700004.0
- Zoning: PD
- Special conditions: None
Construction
Type & style
- Home type: SingleFamily
- Property subtype: Single Family Residence
Materials
- Stucco
- Foundation: Slab
- Roof: Shingle
Condition
- New construction: No
- Year built: 1987
Utilities & green energy
- Sewer: Public Sewer
- Water: Public
- Utilities for property: BB/HS Internet Available, Cable Connected, Electricity Connected, Sewer Connected, Underground Utilities, Water Connected
Community & neighborhood
Security
- Security features: Security Lights, Smoke Detector(s)
Community
- Community features: Deed Restrictions, Park, Playground, Racquetball, Sidewalks, Tennis Court(s)
Location
- Region: Brandon
- Subdivision: BLOOMINGDALE SEC D UNIT 1
HOA & financial
HOA
- Has HOA: Yes
- Association name: Bloomingdale Neighborhood Association
- Association phone: 813-681-2051
Other fees
- Pet fee: $0 monthly
Other financial information
- Total actual rent: 0
Other
Other facts
- Listing terms: Cash,Conventional,FHA,USDA Loan
- Ownership: Fee Simple
- Road surface type: Paved, Asphalt
Price history
| Date | Event | Price |
|---|---|---|
| 9/17/2025 | Sold | $435,000$202/sqft |
Source: | ||
| 8/13/2025 | Pending sale | $435,000$202/sqft |
Source: | ||
| 7/17/2025 | Price change | $435,000-3.1%$202/sqft |
Source: | ||
| 6/27/2025 | Price change | $449,000-2.2%$209/sqft |
Source: | ||
| 5/9/2025 | Price change | $459,000-6.1%$213/sqft |
Source: | ||
Public tax history
| Year | Property taxes | Tax assessment |
|---|---|---|
| 2024 | $4,279 +6.4% | $229,182 +7.8% |
| 2023 | $4,024 +7.9% | $212,518 +7.7% |
| 2022 | $3,728 +11.3% | $197,247 +7.6% |
Find assessor info on the county website
Neighborhood: 33511
Nearby schools
GreatSchools rating
- 6/10Cimino Elementary SchoolGrades: PK-5Distance: 2.8 mi
- 5/10Burns Middle SchoolGrades: 6-8Distance: 1.8 mi
- 8/10Bloomingdale High SchoolGrades: 9-12Distance: 2.1 mi
Schools provided by the listing agent
- Elementary: Cimino-HB
- Middle: Burns-HB
- High: Bloomingdale-HB
Source: Stellar MLS. This data may not be complete. We recommend contacting the local school district to confirm school assignments for this home.
Get a cash offer in 3 minutes
Find out how much your home could sell for in as little as 3 minutes with a no-obligation cash offer.
Estimated market value$432,600
Get a cash offer in 3 minutes
Find out how much your home could sell for in as little as 3 minutes with a no-obligation cash offer.
Estimated market value
$432,600



