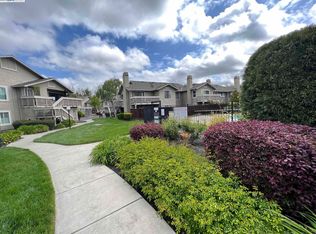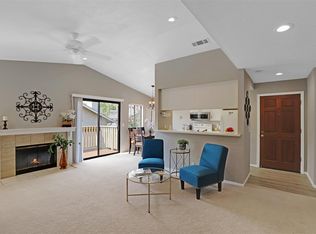You will love the luxury updates in this light bright beautiful contemporary condo. Remodel 0-5 yrs special Andersen windows & french slider, light hickory wood floors,Lennox unit w/air filtration system, recessed lighting, newer interior paint, upgraded doors, closets, hardware.Vaulted ceilings in master and living room.Nest protect & Lutron phone app & separate remote controls.Gourmet kitchen w/stainless built-ins.Viking convection oven & microwave, induction cooktop, SubZero blt in fridge w/freezer on bottom.KitchenAid dishwasher, farmhouse sink.Quartz counter tops,White cabinetry w/special drawers, under & in cabinet lighting.Pantry cabinet/pantry wall.Gray glass backsplash. Baths w/rain & handheld showerheads, new cabinets, lighting,stone, tile, Toto toilets, special sinks.Master is ensuite & walk in closet blt in organizers.Bedroom 2 has wall of closets, blt in desk.LivRoomW/wood burning fireplace. HOA gated security, pool/spa.Near680/580CityCenterShop,walkTrails. Welcome Home
This property is off market, which means it's not currently listed for sale or rent on Zillow. This may be different from what's available on other websites or public sources.

