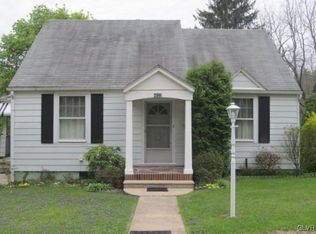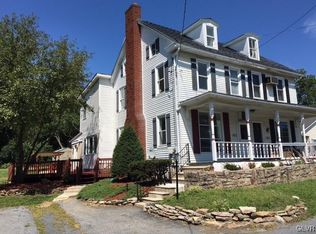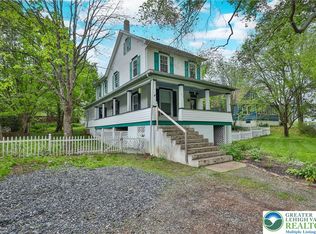Affordable Single Detached Home Has 3 Bedrooms and 1 and 1 1/2 Bath Bathrooms. The First Floor Features An Over-Sized Living Room, Welcoming Dining Room, Updated Kitchen And Bedroom With a 1/2 Bathroom. The Second Floor has a Huge Master Bedroom, Another Nice Sized Bedroom With Adjoining Playroom, Updated Bathroom, 2nd Floor Laundry, And Attic Storage. This House Boasts A
Front Porch, Side Porch, Back Porch, Hardwood Floors, Newer Windows, Updated Appliances, New Pellet Stove, 3-Car Parking Pad, Oversized Detached Garage...The List Goes On and On.
This property is off market, which means it's not currently listed for sale or rent on Zillow. This may be different from what's available on other websites or public sources.



