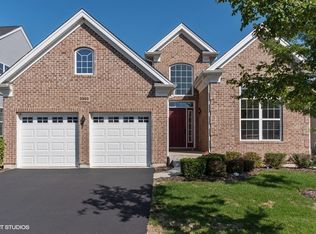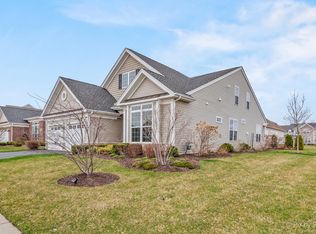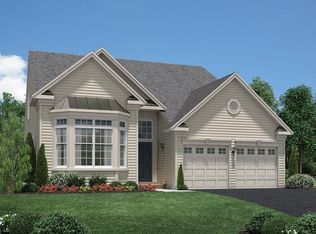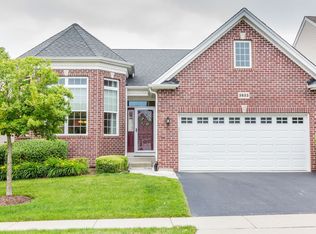Closed
$435,000
3907 Eagle Ridge Dr, Elgin, IL 60124
2beds
1,930sqft
Single Family Residence
Built in 2016
5,355 Square Feet Lot
$435,900 Zestimate®
$225/sqft
$3,055 Estimated rent
Home value
$435,900
$392,000 - $484,000
$3,055/mo
Zestimate® history
Loading...
Owner options
Explore your selling options
What's special
Fine craftsmanship and elegance describe this custom built ranch home in Bowes Creek Regency, 55 and over adult community. Formal living and dining rooms with wood laminate flooring. Chef's delight kitchen with an eating area features 42" cabinets, granite countertops, glass tile backsplash and SS appliances, opens to a spacious family room. Master-suite with a tray ceiling, a walk-in closet and a bathroom with a separate water closet, a soaking tub and a shower. 2nd bedroom has an adjacent bathroom. Big, stone patio with room for lounge chairs and a table and chairs, is great for grilling and enjoying your morning cup of coffee. Extra long garage will fit your SUV and has storage in the attic. Great community with walking/biking paths, a club house with a pool, exercise facility, tennis and bocci courts. Ready to move in and enjoy!
Zillow last checked: 8 hours ago
Listing updated: August 06, 2025 at 02:27pm
Listing courtesy of:
Gary Dailey 312-405-4456,
House Quest Inc,
Ivona Jedeluk,
House Quest Inc
Bought with:
Magda Chwalek
Gen Z Realty LLC
Source: MRED as distributed by MLS GRID,MLS#: 12414648
Facts & features
Interior
Bedrooms & bathrooms
- Bedrooms: 2
- Bathrooms: 2
- Full bathrooms: 2
Primary bedroom
- Features: Bathroom (Full)
- Level: Main
- Area: 210 Square Feet
- Dimensions: 15X14
Bedroom 2
- Level: Main
- Area: 156 Square Feet
- Dimensions: 13X12
Dining room
- Level: Main
- Area: 176 Square Feet
- Dimensions: 16X11
Eating area
- Level: Main
- Area: 72 Square Feet
- Dimensions: 9X8
Family room
- Level: Main
- Area: 285 Square Feet
- Dimensions: 19X15
Kitchen
- Level: Main
- Area: 154 Square Feet
- Dimensions: 14X11
Laundry
- Level: Main
- Area: 56 Square Feet
- Dimensions: 8X7
Living room
- Level: Main
- Area: 234 Square Feet
- Dimensions: 18X13
Heating
- Natural Gas, Forced Air
Cooling
- Central Air
Features
- Basement: None
Interior area
- Total structure area: 0
- Total interior livable area: 1,930 sqft
Property
Parking
- Total spaces: 2
- Parking features: On Site, Attached, Garage
- Attached garage spaces: 2
Accessibility
- Accessibility features: No Disability Access
Features
- Stories: 1
Lot
- Size: 5,355 sqft
- Dimensions: 51X105
Details
- Parcel number: 0525381015
- Special conditions: None
Construction
Type & style
- Home type: SingleFamily
- Property subtype: Single Family Residence
Materials
- Brick
Condition
- New construction: No
- Year built: 2016
Utilities & green energy
- Sewer: Public Sewer
- Water: Public
Community & neighborhood
Community
- Community features: Clubhouse, Pool, Tennis Court(s)
Location
- Region: Elgin
- Subdivision: Bowes Creek Country Club
HOA & financial
HOA
- Has HOA: Yes
- HOA fee: $227 monthly
- Services included: Clubhouse, Exercise Facilities, Pool, Lawn Care, Snow Removal
Other
Other facts
- Listing terms: Cash
- Ownership: Fee Simple
Price history
| Date | Event | Price |
|---|---|---|
| 8/6/2025 | Sold | $435,000-3.3%$225/sqft |
Source: | ||
| 7/25/2025 | Contingent | $449,900$233/sqft |
Source: | ||
| 7/9/2025 | Listed for sale | $449,900-2.2%$233/sqft |
Source: | ||
| 7/9/2025 | Listing removed | $459,900$238/sqft |
Source: | ||
| 6/13/2025 | Listed for sale | $459,900+57.2%$238/sqft |
Source: | ||
Public tax history
| Year | Property taxes | Tax assessment |
|---|---|---|
| 2024 | $9,491 +5% | $132,439 +10.6% |
| 2023 | $9,043 +9.3% | $119,800 +15.1% |
| 2022 | $8,271 +5.1% | $104,082 +7.4% |
Find assessor info on the county website
Neighborhood: 60124
Nearby schools
GreatSchools rating
- 3/10Otter Creek Elementary SchoolGrades: K-6Distance: 2.2 mi
- 1/10Abbott Middle SchoolGrades: 7-8Distance: 5 mi
- 6/10South Elgin High SchoolGrades: 9-12Distance: 5.4 mi
Schools provided by the listing agent
- Elementary: Otter Creek Elementary School
- Middle: Abbott Middle School
- High: South Elgin High School
- District: 46
Source: MRED as distributed by MLS GRID. This data may not be complete. We recommend contacting the local school district to confirm school assignments for this home.
Get a cash offer in 3 minutes
Find out how much your home could sell for in as little as 3 minutes with a no-obligation cash offer.
Estimated market value$435,900
Get a cash offer in 3 minutes
Find out how much your home could sell for in as little as 3 minutes with a no-obligation cash offer.
Estimated market value
$435,900



