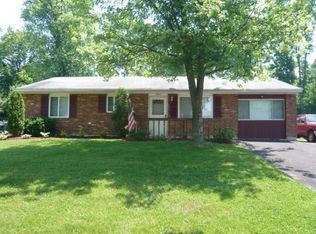Sold for $690,000
$690,000
3907 Fulton Grove Rd, Cincinnati, OH 45245
4beds
3,086sqft
Single Family Residence
Built in 2003
2.21 Acres Lot
$664,800 Zestimate®
$224/sqft
$3,437 Estimated rent
Home value
$664,800
$632,000 - $705,000
$3,437/mo
Zestimate® history
Loading...
Owner options
Explore your selling options
What's special
Discover the perfect blend of modern updates and timeless country charm in this beautifully renovated home. The open floor plan flows seamlessly, featuring a spacious kitchen with a large island, high-end appliances, and gorgeous flooring throughout. A dedicated office space offers versatility for work or study. The unique loft, accessible by custom stairs, creates an ideal spot for a library, craft room, or bonus area. The finished lower level adds even more living space, perfect for game nights or movie marathons. Outside, enjoy abundant storage options with an attached garage and a detached two-car garage, all set on a flat, 2+ acre lot. Don't miss the opportunity to see this stunning home in person schedule your showing today!
Zillow last checked: 8 hours ago
Listing updated: April 04, 2025 at 10:09am
Listed by:
Caitlin Howe 513-478-5555,
Coldwell Banker Realty, Anders 513-474-5000
Bought with:
Michael W Jordan, 0000309585
Jordan, Inc.
Source: Cincy MLS,MLS#: 1832783 Originating MLS: Cincinnati Area Multiple Listing Service
Originating MLS: Cincinnati Area Multiple Listing Service

Facts & features
Interior
Bedrooms & bathrooms
- Bedrooms: 4
- Bathrooms: 4
- Full bathrooms: 2
- 1/2 bathrooms: 2
Primary bedroom
- Features: Bath Adjoins, Vaulted Ceiling(s)
- Level: First
- Area: 442
- Dimensions: 13 x 34
Bedroom 2
- Level: Second
- Area: 182
- Dimensions: 13 x 14
Bedroom 3
- Level: Second
- Area: 143
- Dimensions: 11 x 13
Bedroom 4
- Level: Second
- Area: 121
- Dimensions: 11 x 11
Bedroom 5
- Area: 0
- Dimensions: 0 x 0
Primary bathroom
- Features: Double Vanity, Tub
Bathroom 1
- Features: Full
- Level: First
Bathroom 2
- Features: Full
- Level: Second
Bathroom 3
- Features: Partial
- Level: First
Bathroom 4
- Features: Partial
- Level: Lower
Dining room
- Features: Other
- Level: First
- Area: 143
- Dimensions: 13 x 11
Family room
- Area: 0
- Dimensions: 0 x 0
Kitchen
- Features: Pantry, Eat-in Kitchen, Walkout, Kitchen Island, Wood Cabinets
- Area: 260
- Dimensions: 13 x 20
Living room
- Features: Fireplace
- Area: 143
- Dimensions: 13 x 11
Office
- Features: Bookcases
- Level: First
- Area: 221
- Dimensions: 13 x 17
Heating
- Heat Pump
Cooling
- Central Air
Appliances
- Included: Dishwasher, Gas Cooktop, Microwave, Oven/Range, Refrigerator, Electric Water Heater
Features
- Vaulted Ceiling(s)
- Windows: Aluminum Frames
- Basement: Full,Finished
- Attic: Storage
- Number of fireplaces: 1
- Fireplace features: Stone, Living Room
Interior area
- Total structure area: 3,086
- Total interior livable area: 3,086 sqft
Property
Parking
- Total spaces: 4
- Parking features: Driveway, Garage Door Opener
- Attached garage spaces: 4
- Has uncovered spaces: Yes
Accessibility
- Accessibility features: No Accessibility Features
Features
- Stories: 3
- Patio & porch: Deck
- Fencing: Other
- Has view: Yes
- View description: Trees/Woods
Lot
- Size: 2.21 Acres
- Features: Flag Lot, 1 to 4.9 Acres
- Topography: Cleared,Level
Details
- Additional structures: Shed(s)
- Parcel number: 413217E202
- Zoning description: Residential
- Other equipment: Sump Pump
Construction
Type & style
- Home type: SingleFamily
- Architectural style: Contemporary/Modern
- Property subtype: Single Family Residence
Materials
- Vinyl Siding
- Foundation: Concrete Perimeter
- Roof: Shingle
Condition
- New construction: No
- Year built: 2003
Utilities & green energy
- Gas: None
- Sewer: Septic Tank
- Water: Public
Community & neighborhood
Location
- Region: Cincinnati
HOA & financial
HOA
- Has HOA: No
Other
Other facts
- Listing terms: No Special Financing,Cash
Price history
| Date | Event | Price |
|---|---|---|
| 4/4/2025 | Sold | $690,000+2.2%$224/sqft |
Source: | ||
| 3/9/2025 | Pending sale | $675,000$219/sqft |
Source: | ||
| 3/6/2025 | Listed for sale | $675,000+42.9%$219/sqft |
Source: | ||
| 6/18/2021 | Sold | $472,200-5.5%$153/sqft |
Source: | ||
| 5/21/2021 | Pending sale | $499,900$162/sqft |
Source: | ||
Public tax history
| Year | Property taxes | Tax assessment |
|---|---|---|
| 2024 | $8,351 -0.2% | $165,270 |
| 2023 | $8,363 +13.2% | $165,270 +30.5% |
| 2022 | $7,391 +7% | $126,600 |
Find assessor info on the county website
Neighborhood: 45245
Nearby schools
GreatSchools rating
- 5/10Withamsville-Tobasco Elementary SchoolGrades: K-5Distance: 0.2 mi
- 5/10West Clermont Middle SchoolGrades: 6-8Distance: 3 mi
- 6/10West Clermont High SchoolGrades: 9-12Distance: 2.2 mi
Get a cash offer in 3 minutes
Find out how much your home could sell for in as little as 3 minutes with a no-obligation cash offer.
Estimated market value$664,800
Get a cash offer in 3 minutes
Find out how much your home could sell for in as little as 3 minutes with a no-obligation cash offer.
Estimated market value
$664,800
