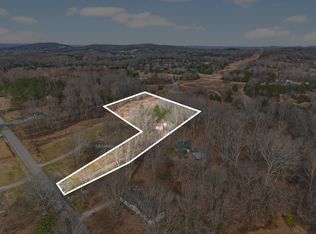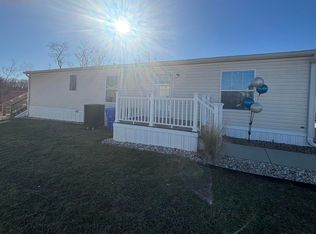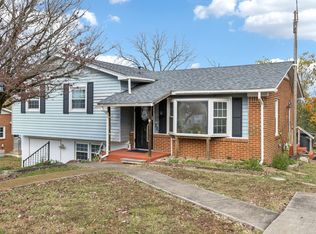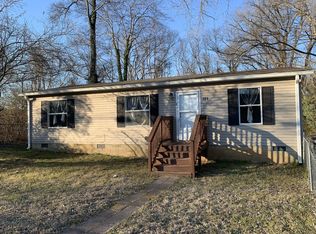3907 General Lee Rd, Culleoka, TN 38451
What's special
- 8 days |
- 605 |
- 58 |
Likely to sell faster than
Zillow last checked: 8 hours ago
Listing updated: 18 hours ago
Noah Davidson 615-768-0810,
The Designated Agency, Inc. 615-379-6030
Facts & features
Interior
Bedrooms & bathrooms
- Bedrooms: 3
- Bathrooms: 2
- Full bathrooms: 2
- Main level bedrooms: 3
Bedroom 1
- Features: Suite
- Level: Suite
- Area: 140 Square Feet
- Dimensions: 10x14
Bedroom 2
- Features: Walk-In Closet(s)
- Level: Walk-In Closet(s)
- Area: 132 Square Feet
- Dimensions: 11x12
Bedroom 3
- Features: Walk-In Closet(s)
- Level: Walk-In Closet(s)
- Area: 120 Square Feet
- Dimensions: 10x12
Primary bathroom
- Features: Suite
- Level: Suite
Dining room
- Features: Combination
- Level: Combination
- Area: 120 Square Feet
- Dimensions: 10x12
Kitchen
- Area: 132 Square Feet
- Dimensions: 12x11
Living room
- Features: Great Room
- Level: Great Room
- Area: 441 Square Feet
- Dimensions: 21x21
Other
- Features: Utility Room
- Level: Utility Room
- Area: 70 Square Feet
- Dimensions: 7x10
Heating
- Central
Cooling
- Central Air
Appliances
- Included: Oven, Range, Dishwasher, Dryer, Washer
Features
- Flooring: Laminate, Vinyl
- Basement: Crawl Space,None
Interior area
- Total structure area: 1,408
- Total interior livable area: 1,408 sqft
- Finished area above ground: 1,408
Property
Features
- Levels: One
- Stories: 1
- Fencing: Partial
Lot
- Size: 0.42 Acres
- Dimensions: 80 x 250
- Features: Cul-De-Sac, Level
- Topography: Cul-De-Sac,Level
Details
- Parcel number: 158K A 02000 000
- Special conditions: Standard
Construction
Type & style
- Home type: MobileManufactured
- Property subtype: Manufactured On Land, Residential
Materials
- Vinyl Siding
Condition
- New construction: No
- Year built: 1989
Utilities & green energy
- Sewer: Septic Tank
- Water: Private
- Utilities for property: Water Available
Community & HOA
Community
- Subdivision: Dixieland Estates
HOA
- Has HOA: No
Location
- Region: Culleoka
Financial & listing details
- Price per square foot: $141/sqft
- Tax assessed value: $174,000
- Annual tax amount: $831
- Date on market: 2/15/2026

Noah Davidson
(615) 768-0810
By pressing Contact Agent, you agree that the real estate professional identified above may call/text you about your search, which may involve use of automated means and pre-recorded/artificial voices. You don't need to consent as a condition of buying any property, goods, or services. Message/data rates may apply. You also agree to our Terms of Use. Zillow does not endorse any real estate professionals. We may share information about your recent and future site activity with your agent to help them understand what you're looking for in a home.
Estimated market value
Not available
Estimated sales range
Not available
Not available
Price history
Price history
| Date | Event | Price |
|---|---|---|
| 2/23/2026 | Contingent | $199,000$141/sqft |
Source: | ||
| 2/16/2026 | Listed for sale | $199,000-9.5%$141/sqft |
Source: | ||
| 8/8/2025 | Sold | $220,000-11.1%$156/sqft |
Source: | ||
| 8/2/2025 | Pending sale | $247,500$176/sqft |
Source: | ||
| 7/18/2025 | Price change | $247,500-0.9%$176/sqft |
Source: | ||
| 6/19/2025 | Listed for sale | $249,800+149.8%$177/sqft |
Source: | ||
| 8/12/2022 | Sold | $100,000+100%$71/sqft |
Source: Public Record Report a problem | ||
| 1/25/2016 | Sold | $50,000-16.5%$36/sqft |
Source: | ||
| 9/8/2015 | Price change | $59,900-14.3%$43/sqft |
Source: United Country Report a problem | ||
| 7/10/2015 | Price change | $69,900-12.5%$50/sqft |
Source: United Country Report a problem | ||
| 6/9/2015 | Listed for sale | $79,900$57/sqft |
Source: United Country Report a problem | ||
Public tax history
Public tax history
| Year | Property taxes | Tax assessment |
|---|---|---|
| 2025 | $831 | $43,500 |
| 2024 | $831 | $43,500 |
| 2023 | $831 +336.1% | $43,500 +336.1% |
| 2022 | $191 -14.4% | $9,975 +0.3% |
| 2021 | $223 | $9,950 |
| 2020 | $223 | $9,950 |
| 2019 | $223 | $9,950 |
| 2018 | $223 -12% | $9,950 +10.9% |
| 2017 | $253 | $8,975 |
| 2016 | $253 +7.6% | $8,975 |
| 2015 | $235 | $8,975 |
| 2014 | $235 | $8,975 |
| 2013 | -- | $8,975 -19.9% |
| 2012 | $291 +0.2% | $11,200 +0.1% |
| 2011 | $291 | $11,188 |
| 2010 | $291 | $11,188 |
| 2009 | -- | $11,188 -9.4% |
| 2008 | $309 | $12,353 |
| 2007 | $309 | $12,353 |
| 2006 | $309 +26.8% | $12,353 +46.6% |
| 2005 | $244 +5.9% | $8,427 |
| 2004 | $230 | $8,427 |
| 2002 | $230 | $8,427 |
| 2001 | -- | $8,427 -74.3% |
| 2000 | -- | $32,734 |
Find assessor info on the county website
BuyAbility℠ payment
Climate risks
Neighborhood: 38451
Nearby schools
GreatSchools rating
- 4/10Culleoka Unit SchoolGrades: PK-12Distance: 3.9 mi
Schools provided by the listing agent
- Elementary: Culleoka Unit School
- Middle: Culleoka Unit School
- High: Culleoka Unit School
Source: RealTracs MLS as distributed by MLS GRID. This data may not be complete. We recommend contacting the local school district to confirm school assignments for this home.




