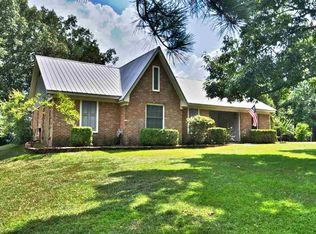Closed
Price Unknown
3907 Kimbell Rd, Terry, MS 39170
3beds
1,923sqft
Residential, Single Family Residence
Built in 1987
4.1 Acres Lot
$277,400 Zestimate®
$--/sqft
$1,748 Estimated rent
Home value
$277,400
$241,000 - $316,000
$1,748/mo
Zestimate® history
Loading...
Owner options
Explore your selling options
What's special
Welcome home to this very well maintained country property in Terry, MS! This 3 bedroom/2 bath home is well situated on 4.1 acres of treed property with a pull-through shop/apartment. A front porch welcomes guest with room for rocking chairs. The front entryway opens to the primary living area with a large cased opening to the eat-in kitchen with ample cabinet and counter space. A sunroom at the back of the house has been completely enclosed, insulated, and with ductwork to the primary HVAC and could be used a dining room or additional living space. The laundry room is set-off from the breakfast area with access to a home office that has been converted from a garage storage room. The home office has access via the garage or the laundry room and could also serve as a mud room. A hallway from the primary living area leads to the primary suite, two guest bedrooms, and a hall bathroom. At the back of the home, you'll find new decking, a hobby shed, and covered grilling. The yard directly behind the house is fenced. The detached shop is pull-through with roll up doors, water, and electrical. Above the garage is a finished guest apartment space with a three piece bathroom and space for a microwave, coffee maker, and small refrigerator. The lawns and landscaping have been well attended to and offer welcoming curb appeal. This property offers country living with quick access to grocery stores, restaurants, and the interstate. Contact your favorite Realtor for a tour!
Zillow last checked: 8 hours ago
Listing updated: December 29, 2024 at 09:47am
Listed by:
Cindy Risher 662-832-1492,
Front Gate Realty LLC
Bought with:
Front Gate Realty LLC
Source: MLS United,MLS#: 4091765
Facts & features
Interior
Bedrooms & bathrooms
- Bedrooms: 3
- Bathrooms: 2
- Full bathrooms: 2
Bedroom
- Level: Main
Bathroom
- Level: Main
Kitchen
- Level: Main
Laundry
- Level: Main
Living room
- Level: Main
Heating
- Central
Cooling
- Central Air
Appliances
- Included: Built-In Electric Range, Dishwasher, Trash Compactor
Features
- Breakfast Bar, Ceiling Fan(s), Laminate Counters, Tray Ceiling(s), Walk-In Closet(s)
- Flooring: Carpet, Ceramic Tile
- Has fireplace: Yes
- Fireplace features: Living Room, Wood Burning
Interior area
- Total structure area: 1,923
- Total interior livable area: 1,923 sqft
Property
Parking
- Total spaces: 3
- Parking features: Attached, Detached, Driveway, Garage Door Opener, Garage Faces Side, Storage
- Attached garage spaces: 2
- Has uncovered spaces: Yes
Features
- Levels: One
- Stories: 1
- Patio & porch: Deck, Front Porch
- Exterior features: None
- Fencing: Back Yard,Wood
Lot
- Size: 4.10 Acres
- Features: Landscaped, Many Trees
Details
- Parcel number: 48510476013
Construction
Type & style
- Home type: SingleFamily
- Property subtype: Residential, Single Family Residence
Materials
- Brick, Fiber Cement
- Foundation: Slab
- Roof: Architectural Shingles
Condition
- New construction: No
- Year built: 1987
Utilities & green energy
- Sewer: Waste Treatment Plant
- Water: Public
- Utilities for property: Cable Available, Electricity Connected, Sewer Connected, Water Connected
Community & neighborhood
Location
- Region: Terry
- Subdivision: Metes And Bounds
Price history
| Date | Event | Price |
|---|---|---|
| 12/27/2024 | Sold | -- |
Source: MLS United #4091765 Report a problem | ||
| 11/13/2024 | Pending sale | $295,000$153/sqft |
Source: MLS United #4091765 Report a problem | ||
| 11/5/2024 | Listed for sale | $295,000$153/sqft |
Source: MLS United #4091765 Report a problem | ||
| 10/24/2024 | Pending sale | $295,000$153/sqft |
Source: MLS United #4091765 Report a problem | ||
| 9/19/2024 | Listed for sale | $295,000$153/sqft |
Source: MLS United #4091765 Report a problem | ||
Public tax history
| Year | Property taxes | Tax assessment |
|---|---|---|
| 2024 | $1,163 -0.2% | $12,158 |
| 2023 | $1,166 | $12,158 |
| 2022 | -- | $12,158 |
Find assessor info on the county website
Neighborhood: 39170
Nearby schools
GreatSchools rating
- 3/10Gary Road Intermediate SchoolGrades: 3-5Distance: 2.2 mi
- 2/10Byram Middle SchoolGrades: 6-8Distance: 1.9 mi
- 5/10Terry High SchoolGrades: 9-12Distance: 5.1 mi
Schools provided by the listing agent
- Elementary: Gary Road
- Middle: Byram
- High: Terry
Source: MLS United. This data may not be complete. We recommend contacting the local school district to confirm school assignments for this home.
