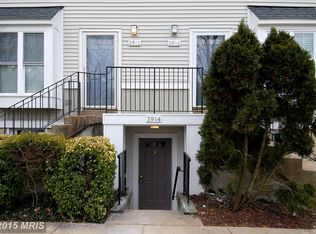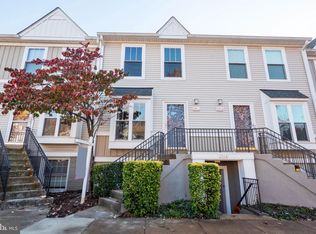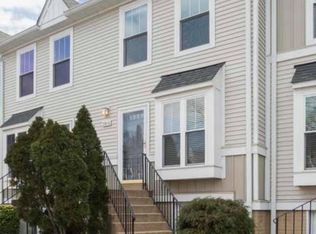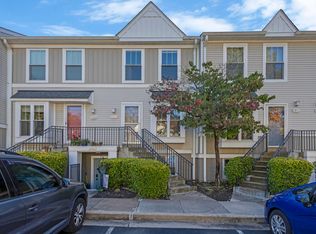Sold for $515,000 on 05/30/25
$515,000
3908 9th Rd S #3908, Arlington, VA 22204
2beds
1,090sqft
Condominium
Built in 1986
-- sqft lot
$517,100 Zestimate®
$472/sqft
$2,494 Estimated rent
Home value
$517,100
$481,000 - $558,000
$2,494/mo
Zestimate® history
Loading...
Owner options
Explore your selling options
What's special
** OFFER DEADLINE. TUESDAY FEB 18, BY NOON ** Let's talk about turnkey and location, location! This charming 2-bedroom, 2-bathroom, has had a full transformation. Modern and sophisticated kitchen and bathroom renovations in 2022 - all appliances are only 1-2 years old. This garden unit's contemporary design, high ceilings, and LVP flooring throughout offer a seamless flow. Large windows, recessed lighting, and sliding glass doors bring lots of light to this open-concept space. Get cozy on those winter nights by the fireplace, and Central AC will keep you comfortable all year round. Enjoy cooking in the fully renovated gourmet kitchen with sleek stainless steel appliances, ample storage, a pantry, and counter space. Thoughtful details throughout as seen with the hanging shelves and added breakfast bar. The bedrooms are large and spacious offering privacy and a peaceful escape. The primary bedroom comes with dual closets and an ensuite bathroom. The private backyard brick-lined patio is great for entertaining or relaxing after a long day. Enjoy gardening and mature flora in your patio oasis. The in-unit washer/dryer (2024) adds to the convenience. Parking is a breeze with assigned and guest parking options. Direct bus routes to the Pentagon and Pentagon City are a commuter’s dream. This home truly has it all, combining modern amenities with a welcoming atmosphere. Don't miss the opportunity to make this delightful condo your own! ** 2.25% FHA Loan Assumption - $340k left on loan **
Zillow last checked: 8 hours ago
Listing updated: June 03, 2025 at 07:40am
Listed by:
Devon O'Reilly 202-644-6089,
Compass
Bought with:
Ned Stock, 0225055030
Berkshire Hathaway HomeServices PenFed Realty
Source: Bright MLS,MLS#: VAAR2052152
Facts & features
Interior
Bedrooms & bathrooms
- Bedrooms: 2
- Bathrooms: 2
- Full bathrooms: 2
- Main level bathrooms: 2
- Main level bedrooms: 2
Basement
- Area: 0
Heating
- Heat Pump, Electric
Cooling
- Central Air, Electric
Appliances
- Included: Microwave, Built-In Range, Dishwasher, Disposal, Refrigerator, Stainless Steel Appliance(s), Washer/Dryer Stacked, Water Heater, Electric Water Heater
- Laundry: Dryer In Unit, Washer In Unit, In Unit
Features
- Bathroom - Tub Shower, Bathroom - Walk-In Shower, Ceiling Fan(s), Combination Dining/Living, Open Floorplan, Primary Bath(s)
- Flooring: Luxury Vinyl, Tile/Brick
- Has basement: No
- Number of fireplaces: 1
- Fireplace features: Glass Doors, Wood Burning
Interior area
- Total structure area: 1,090
- Total interior livable area: 1,090 sqft
- Finished area above ground: 1,090
- Finished area below ground: 0
Property
Parking
- Total spaces: 1
- Parking features: Assigned, Driveway, Off Street
- Has uncovered spaces: Yes
- Details: Assigned Parking, Assigned Space #: 62
Accessibility
- Accessibility features: 2+ Access Exits
Features
- Levels: One
- Stories: 1
- Patio & porch: Patio, Brick
- Pool features: None
- Has view: Yes
- View description: Garden
Details
- Additional structures: Above Grade, Below Grade
- Parcel number: 23039091
- Zoning: RA14-26
- Special conditions: Standard
Construction
Type & style
- Home type: Condo
- Architectural style: Contemporary
- Property subtype: Condominium
- Attached to another structure: Yes
Materials
- Vinyl Siding, Concrete
Condition
- Excellent
- New construction: No
- Year built: 1986
- Major remodel year: 2022
Utilities & green energy
- Sewer: Public Sewer
- Water: Public
Community & neighborhood
Location
- Region: Arlington
- Subdivision: Dundree Knoll
HOA & financial
HOA
- Has HOA: No
- Amenities included: Reserved/Assigned Parking
- Services included: Common Area Maintenance, Snow Removal, Trash, Water
- Association name: Dundree Knolls Unit Owners Association
Other fees
- Condo and coop fee: $366 monthly
Other
Other facts
- Listing agreement: Exclusive Right To Sell
- Ownership: Condominium
Price history
| Date | Event | Price |
|---|---|---|
| 5/30/2025 | Sold | $515,000+4%$472/sqft |
Source: | ||
| 2/19/2025 | Pending sale | $495,000$454/sqft |
Source: | ||
| 2/11/2025 | Price change | $495,000-2.9%$454/sqft |
Source: | ||
| 1/22/2025 | Listed for sale | $510,000$468/sqft |
Source: | ||
Public tax history
Tax history is unavailable.
Neighborhood: Alcova Heights
Nearby schools
GreatSchools rating
- 7/10Barcroft Elementary SchoolGrades: PK-5Distance: 0.6 mi
- 4/10Jefferson Middle SchoolGrades: 6-8Distance: 0.7 mi
- 4/10Wakefield High SchoolGrades: 9-12Distance: 1.2 mi
Schools provided by the listing agent
- Elementary: Barcroft
- Middle: Jefferson
- High: Wakefield
- District: Arlington County Public Schools
Source: Bright MLS. This data may not be complete. We recommend contacting the local school district to confirm school assignments for this home.
Get a cash offer in 3 minutes
Find out how much your home could sell for in as little as 3 minutes with a no-obligation cash offer.
Estimated market value
$517,100
Get a cash offer in 3 minutes
Find out how much your home could sell for in as little as 3 minutes with a no-obligation cash offer.
Estimated market value
$517,100



