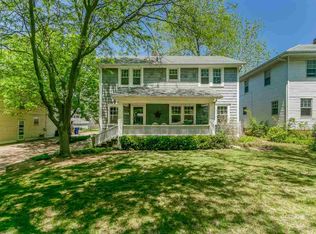Sold
Price Unknown
3908 Edgemont St, Wichita, KS 67208
3beds
2,152sqft
Single Family Onsite Built
Built in 1928
6,969.6 Square Feet Lot
$321,000 Zestimate®
$--/sqft
$1,737 Estimated rent
Home value
$321,000
$292,000 - $353,000
$1,737/mo
Zestimate® history
Loading...
Owner options
Explore your selling options
What's special
This fully remodeled Sleepy Hollow home blends timeless charm with modern upgrades, offering a perfect retreat for anyone seeking comfort and style. The home features restored hardwood floors that exude warmth and character, complemented by a formal living room ideal for entertaining and a spacious second family room perfect for relaxation or gatherings. The vintage-inspired kitchen has been lovingly restored to preserve its classic appeal while incorporating modern functionality, creating a space that is both beautiful and practical. With two full bathrooms thoughtfully updated with a lot of storage, main floor laundry, this home provides convenience and luxury for everyday living. A brand-new, oversized two-car garage adds valuable storage and functionality, while the newly designed landscaping enhances the home’s curb appeal and provides a serene outdoor escape. Additional updates include a new roof and gutters, upgraded electric panel and new light switches and receptacles, new sewer from house to main, all new plumbing in kitchen and bathrooms, replaced sash cords in historic windows, foundation repairs including fireplace, 13 piers installed by Ramjack, new light fixtures throughout, new sheet rock, all new interior, exterior, trim ceilings and wall paint and new carpet, furnace is 4 years old and Central AC installed Summer of 2024 ensuring long-term peace of mind. Nestled in a desirable neighborhood, this move-in-ready home offers the perfect combination of historic charm and modern comfort.
Zillow last checked: 8 hours ago
Listing updated: May 05, 2025 at 08:06pm
Listed by:
Tessa Vice 316-393-0888,
Vice Real Estate
Source: SCKMLS,MLS#: 651574
Facts & features
Interior
Bedrooms & bathrooms
- Bedrooms: 3
- Bathrooms: 2
- Full bathrooms: 2
Primary bedroom
- Description: Wood
- Level: Upper
- Area: 286
- Dimensions: 22 x 13
Family room
- Description: Carpet
- Level: Main
- Area: 384
- Dimensions: 16 x 24
Kitchen
- Description: Wood
- Level: Main
- Area: 288
- Dimensions: 16 x 18
Living room
- Description: Wood
- Level: Main
- Area: 286
- Dimensions: 22 x 13
Heating
- Forced Air
Cooling
- Central Air
Appliances
- Laundry: Main Level
Features
- Basement: Unfinished
- Has fireplace: No
Interior area
- Total interior livable area: 2,152 sqft
- Finished area above ground: 2,152
- Finished area below ground: 0
Property
Parking
- Total spaces: 2
- Parking features: Detached
- Garage spaces: 2
Features
- Levels: Two
- Stories: 2
Lot
- Size: 6,969 sqft
- Features: Standard
Details
- Parcel number: 0871261403404013.00
Construction
Type & style
- Home type: SingleFamily
- Architectural style: Traditional
- Property subtype: Single Family Onsite Built
Materials
- Frame w/Less than 50% Mas
- Foundation: Full, No Egress Window(s)
- Roof: Composition
Condition
- Year built: 1928
Utilities & green energy
- Utilities for property: Sewer Available
Community & neighborhood
Location
- Region: Wichita
- Subdivision: WICKERSHAM
HOA & financial
HOA
- Has HOA: No
Other
Other facts
- Ownership: Individual
Price history
Price history is unavailable.
Public tax history
Tax history is unavailable.
Neighborhood: Sleepy Hollow
Nearby schools
GreatSchools rating
- 6/10College Hill Elementary SchoolGrades: PK-5Distance: 0.5 mi
- 8/10Robinson Middle SchoolGrades: 6-8Distance: 0.7 mi
- 2/10East High SchoolGrades: 9-12Distance: 1.2 mi
Schools provided by the listing agent
- Elementary: College Hill
- Middle: Robinson
- High: East
Source: SCKMLS. This data may not be complete. We recommend contacting the local school district to confirm school assignments for this home.
