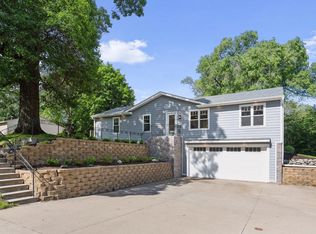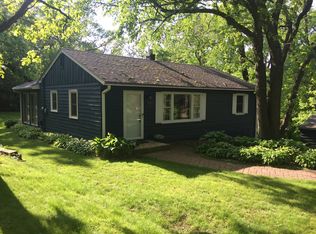Closed
$1,775,000
3908 Oak Rd, Minnetonka, MN 55345
5beds
5,560sqft
Single Family Residence
Built in 2022
0.37 Acres Lot
$1,767,000 Zestimate®
$319/sqft
$7,336 Estimated rent
Home value
$1,767,000
$1.63M - $1.91M
$7,336/mo
Zestimate® history
Loading...
Owner options
Explore your selling options
What's special
Beautiful newly constructed home in the Minnetonka School District. This home is loaded with upgrades, a must see in person to appreciate the quality of workmanship. An inviting 2-story foyer welcomes you into the home, with a main floor office, Chef's dream kitchen with the highest quality appliances, Butler's kitchen, Living room with stunning stone fireplace. Other home features include 3 season porch with wood fireplace, Golf Simulator, Basement Bar for entertaining, 4 bedrooms upstairs, Upper level laundry, Sonos throughout the home, remote blinds, Full Wine Fridge, Wired for EV in Garage, Wired for Hot Tub under Porch, and a deck to entertain in the Summer. Located within the Groveland Elementary(w/Spanish immersion), Minnetonka East, and Minnetonka High School award winning districts.
Zillow last checked: 8 hours ago
Listing updated: September 29, 2025 at 08:47am
Listed by:
Michael Moore 651-485-1585,
RE/MAX Advantage Plus
Bought with:
Laurie M Allen
Coldwell Banker Realty
Source: NorthstarMLS as distributed by MLS GRID,MLS#: 6694503
Facts & features
Interior
Bedrooms & bathrooms
- Bedrooms: 5
- Bathrooms: 5
- Full bathrooms: 2
- 3/4 bathrooms: 2
- 1/2 bathrooms: 1
Bedroom 1
- Level: Upper
- Area: 306 Square Feet
- Dimensions: 17x18
Bedroom 2
- Level: Upper
- Area: 192 Square Feet
- Dimensions: 12x16
Bedroom 3
- Level: Upper
- Area: 144 Square Feet
- Dimensions: 12x12
Bedroom 4
- Level: Upper
- Area: 156 Square Feet
- Dimensions: 13x12
Bedroom 5
- Level: Basement
- Area: 132 Square Feet
- Dimensions: 11x12
Deck
- Level: Main
- Area: 240 Square Feet
- Dimensions: 15x16
Family room
- Level: Lower
- Area: 504 Square Feet
- Dimensions: 18x28
Kitchen
- Level: Main
- Area: 576 Square Feet
- Dimensions: 36x16
Kitchen 2nd
- Level: Main
- Area: 140 Square Feet
- Dimensions: 14x10
Laundry
- Level: Upper
- Area: 70 Square Feet
- Dimensions: 7x10
Living room
- Level: Main
- Area: 324 Square Feet
- Dimensions: 18x18
Loft
- Level: Upper
- Area: 198 Square Feet
- Dimensions: 11x18
Recreation room
- Level: Lower
- Area: 588 Square Feet
- Dimensions: 21x28
Other
- Level: Main
- Area: 240 Square Feet
- Dimensions: 15x16
Heating
- Forced Air, Fireplace(s), Radiant Floor
Cooling
- Central Air
Features
- Basement: Block,Daylight,Egress Window(s),Finished,Storage Space,Sump Pump
- Number of fireplaces: 3
Interior area
- Total structure area: 5,560
- Total interior livable area: 5,560 sqft
- Finished area above ground: 4,004
- Finished area below ground: 1,556
Property
Parking
- Total spaces: 3
- Parking features: Attached, Concrete, Garage Door Opener, Heated Garage, Insulated Garage
- Attached garage spaces: 3
- Has uncovered spaces: Yes
Accessibility
- Accessibility features: None
Features
- Levels: Two
- Stories: 2
Lot
- Size: 0.37 Acres
- Dimensions: 187 x 84 x 199 x 102
Details
- Foundation area: 2496
- Parcel number: 2111722220028
- Zoning description: Residential-Single Family
Construction
Type & style
- Home type: SingleFamily
- Property subtype: Single Family Residence
Materials
- Brick/Stone, Fiber Cement
Condition
- Age of Property: 3
- New construction: No
- Year built: 2022
Utilities & green energy
- Gas: Electric, Natural Gas
- Sewer: City Sewer/Connected
- Water: City Water/Connected
Community & neighborhood
Location
- Region: Minnetonka
- Subdivision: Auditors Sub 369
HOA & financial
HOA
- Has HOA: No
Price history
| Date | Event | Price |
|---|---|---|
| 9/26/2025 | Sold | $1,775,000-6.3%$319/sqft |
Source: | ||
| 9/2/2025 | Pending sale | $1,895,000$341/sqft |
Source: | ||
| 7/28/2025 | Price change | $1,895,000-1.6%$341/sqft |
Source: | ||
| 7/10/2025 | Price change | $1,925,900-3.7%$346/sqft |
Source: | ||
| 5/14/2025 | Price change | $1,999,975-3.6%$360/sqft |
Source: | ||
Public tax history
| Year | Property taxes | Tax assessment |
|---|---|---|
| 2025 | $14,136 +34.7% | $1,043,000 +6.7% |
| 2024 | $10,495 +219.4% | $977,700 +24.6% |
| 2023 | $3,286 +4.3% | $784,500 +190% |
Find assessor info on the county website
Neighborhood: 55345
Nearby schools
GreatSchools rating
- 10/10Groveland Elementary SchoolGrades: K-5Distance: 1.2 mi
- 8/10Minnetonka East Middle SchoolGrades: 6-8Distance: 0.8 mi
- 10/10Minnetonka Senior High SchoolGrades: 9-12Distance: 2.2 mi
Get a cash offer in 3 minutes
Find out how much your home could sell for in as little as 3 minutes with a no-obligation cash offer.
Estimated market value
$1,767,000

