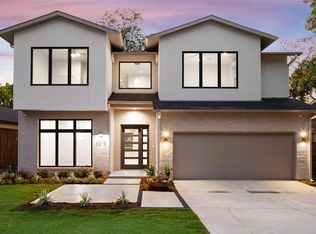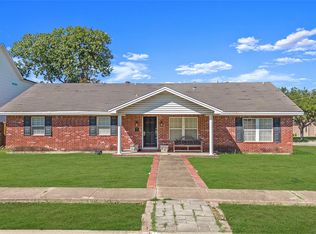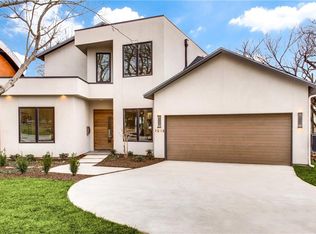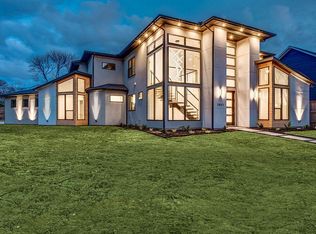Sold
Price Unknown
3908 Rochelle Dr, Dallas, TX 75220
4beds
4,281sqft
Single Family Residence
Built in 2024
7,405.2 Square Feet Lot
$1,352,600 Zestimate®
$--/sqft
$6,373 Estimated rent
Home value
$1,352,600
$1.22M - $1.50M
$6,373/mo
Zestimate® history
Loading...
Owner options
Explore your selling options
What's special
Modern Luxury Farmhouse in coveted Midway Hollow. Exceptional floor plan with two primary suites - one on each floor plus downstairs office. Clean lines with transitional elements and timeless, designer, finishes throughout. Gourmet kitchen equipped with gas range, beverage cooler, custom cabinets, Quartz counters, and walk in pantry. 12' sliding door opens to large covered patio with fireplace. Upstairs primary retreat has sitting area, luxurious spa like bath, free standing tub, and huge walk-in closet. Upstairs has 2 other spacious bedrooms with walk in closets, game room, and 13x7 utility room. Tons of storage space throughout. Foam insulation, tankless water heater, 8' board on board fence, prewired for audio and visual, oversized garage, and much more. Convenient to downtown, Northaven Trail, shops, restaurants. Buyer to purchase new survey.
Zillow last checked: 8 hours ago
Listing updated: June 19, 2025 at 06:16pm
Listed by:
Robert Wong 0513536 214-453-1850,
Coldwell Banker Realty 214-453-1850
Bought with:
Jay Wicker
Ebby Halliday Realtors
Source: NTREIS,MLS#: 20532866
Facts & features
Interior
Bedrooms & bathrooms
- Bedrooms: 4
- Bathrooms: 4
- Full bathrooms: 3
- 1/2 bathrooms: 1
Primary bedroom
- Features: Walk-In Closet(s)
- Level: Second
- Dimensions: 16 x 13
Primary bedroom
- Features: Walk-In Closet(s)
- Level: First
- Dimensions: 17 x 14
Bedroom
- Features: Walk-In Closet(s)
- Level: Second
- Dimensions: 17 x 12
Bedroom
- Features: Walk-In Closet(s)
- Level: Second
- Dimensions: 13 x 12
Dining room
- Level: First
- Dimensions: 12 x 12
Game room
- Level: Second
- Dimensions: 17 x 13
Kitchen
- Features: Walk-In Pantry
- Level: First
- Dimensions: 22 x 14
Living room
- Level: First
- Dimensions: 29 x 16
Office
- Level: First
- Dimensions: 13 x 12
Utility room
- Level: Second
- Dimensions: 13 x 7
Heating
- Central
Cooling
- Central Air
Appliances
- Included: Some Gas Appliances, Built-In Gas Range, Dishwasher, Disposal, Microwave, Plumbed For Gas, Refrigerator, Tankless Water Heater
Features
- Decorative/Designer Lighting Fixtures, Double Vanity, Eat-in Kitchen, Kitchen Island, Walk-In Closet(s), Wired for Sound
- Flooring: Luxury Vinyl Plank
- Has basement: No
- Number of fireplaces: 2
- Fireplace features: Family Room, Gas Log, Outside
Interior area
- Total interior livable area: 4,281 sqft
Property
Parking
- Total spaces: 2
- Parking features: Door-Single
- Attached garage spaces: 2
Features
- Levels: Two
- Stories: 2
- Patio & porch: Covered
- Pool features: None
- Fencing: Wood
Lot
- Size: 7,405 sqft
- Dimensions: 60 x 125
- Features: Interior Lot, Landscaped
- Residential vegetation: Grassed
Details
- Parcel number: 6147 023 00200 1006147 023
Construction
Type & style
- Home type: SingleFamily
- Architectural style: Contemporary/Modern,Detached
- Property subtype: Single Family Residence
Materials
- Fiber Cement
- Foundation: Pillar/Post/Pier, Slab
- Roof: Composition
Condition
- Year built: 2024
Utilities & green energy
- Sewer: Public Sewer
- Water: Public
- Utilities for property: Sewer Available, Water Available
Community & neighborhood
Security
- Security features: Security System Owned, Security System, Carbon Monoxide Detector(s), Smoke Detector(s)
Community
- Community features: Curbs
Location
- Region: Dallas
- Subdivision: Glenridge Estates
Other
Other facts
- Listing terms: Cash,Conventional
Price history
| Date | Event | Price |
|---|---|---|
| 8/26/2024 | Listing removed | $10,000$2/sqft |
Source: Zillow Rentals Report a problem | ||
| 8/10/2024 | Listed for rent | $10,000+440.5%$2/sqft |
Source: Zillow Rentals Report a problem | ||
| 8/5/2024 | Sold | -- |
Source: NTREIS #20532866 Report a problem | ||
| 8/1/2024 | Pending sale | $1,395,000$326/sqft |
Source: NTREIS #20532866 Report a problem | ||
| 7/13/2024 | Contingent | $1,395,000$326/sqft |
Source: NTREIS #20532866 Report a problem | ||
Public tax history
| Year | Property taxes | Tax assessment |
|---|---|---|
| 2025 | $37,624 +20.2% | $1,689,680 +20.7% |
| 2024 | $31,290 +252.2% | $1,400,000 +261.7% |
| 2023 | $8,883 -8.6% | $387,110 |
Find assessor info on the county website
Neighborhood: 75220
Nearby schools
GreatSchools rating
- 7/10Harry C Withers Elementary SchoolGrades: PK-5Distance: 2 mi
- 4/10Ewell D Walker Middle SchoolGrades: 6-8Distance: 3.8 mi
- 3/10W T White High SchoolGrades: 9-12Distance: 3.1 mi
Schools provided by the listing agent
- Elementary: Withers
- Middle: Walker
- High: White
- District: Dallas ISD
Source: NTREIS. This data may not be complete. We recommend contacting the local school district to confirm school assignments for this home.
Get a cash offer in 3 minutes
Find out how much your home could sell for in as little as 3 minutes with a no-obligation cash offer.
Estimated market value
$1,352,600



