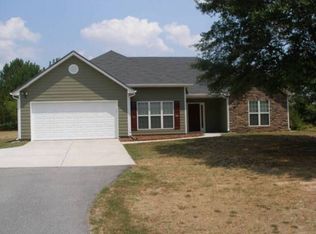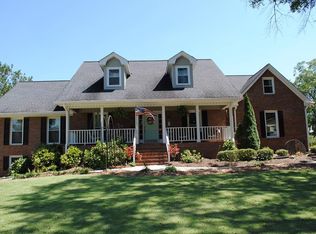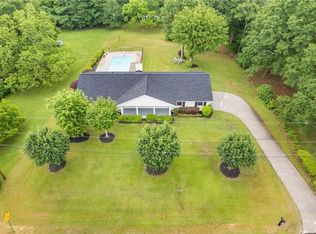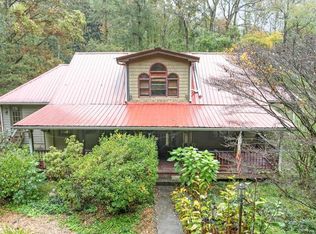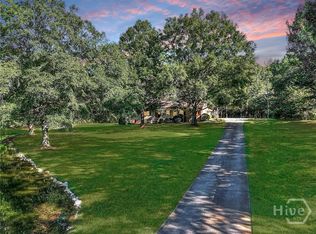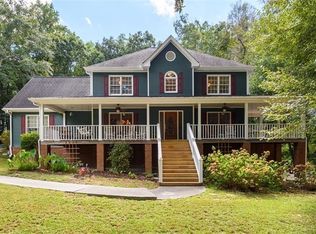5 ACRES CORNER LOT on ROSEBUD & LOGANVILLE. This custom-built 3-bedrooms 2 bathrooms 4 sides brick ranch is a charm a beautiful home with warm and welcomed. Home with sunroom and a lot of features. Outside, you’ll find two outdoor storage buildings. The expansive deck with a gazebo is the perfect spot to relax or entertain while enjoying the stunning, peaceful views.This unique property is a rare find. Conveniently located near schools, shopping, restaurants, and entertainment, with NO HOA. The land is classified as agriculture it can be potentially subdivide or used for agriculture purpose. Well available on the property for irrigation but not for drinking!
Active
$550,000
3908 Rosebud Rd, Loganville, GA 30052
3beds
2,052sqft
Est.:
Single Family Residence, Residential
Built in 1972
5.03 Acres Lot
$540,900 Zestimate®
$268/sqft
$-- HOA
What's special
Stunning peaceful viewsTwo outdoor storage buildings
- 44 days |
- 635 |
- 12 |
Zillow last checked: 8 hours ago
Listing updated: February 06, 2026 at 10:35am
Listing Provided by:
LINH NGUYEN,
First United Realty of Ga, Inc. 770-650-2825
Source: FMLS GA,MLS#: 7705827
Tour with a local agent
Facts & features
Interior
Bedrooms & bathrooms
- Bedrooms: 3
- Bathrooms: 2
- Full bathrooms: 2
- Main level bathrooms: 2
- Main level bedrooms: 3
Rooms
- Room types: Sun Room
Primary bedroom
- Features: Master on Main
- Level: Master on Main
Bedroom
- Features: Master on Main
Primary bathroom
- Features: Shower Only
Dining room
- Features: Separate Dining Room
Kitchen
- Features: Cabinets White, Country Kitchen, Laminate Counters, View to Family Room
Heating
- Central
Cooling
- Attic Fan, Ceiling Fan(s), Central Air
Appliances
- Included: Dishwasher, Other
- Laundry: Common Area, In Kitchen, Main Level
Features
- Flooring: Carpet, Hardwood, Laminate
- Windows: None
- Basement: Crawl Space
- Attic: Pull Down Stairs
- Number of fireplaces: 1
- Fireplace features: Brick, Family Room
- Common walls with other units/homes: No Common Walls
Interior area
- Total structure area: 2,052
- Total interior livable area: 2,052 sqft
Video & virtual tour
Property
Parking
- Total spaces: 1
- Parking features: Carport, Covered
- Carport spaces: 1
Accessibility
- Accessibility features: None
Features
- Levels: One
- Stories: 1
- Patio & porch: Deck, Front Porch, Patio, Screened
- Exterior features: Private Yard, Storage
- Pool features: None
- Spa features: None
- Fencing: None
- Has view: Yes
- View description: Other
- Waterfront features: None
- Body of water: None
Lot
- Size: 5.03 Acres
- Features: Back Yard, Corner Lot, Front Yard, Level
Details
- Additional structures: Outbuilding, Shed(s)
- Parcel number: R5065 010
- Other equipment: None
- Horse amenities: None
Construction
Type & style
- Home type: SingleFamily
- Architectural style: Ranch
- Property subtype: Single Family Residence, Residential
Materials
- Brick 4 Sides
- Foundation: Slab
- Roof: Other
Condition
- Resale
- New construction: No
- Year built: 1972
Utilities & green energy
- Electric: Other
- Sewer: Septic Tank
- Water: Public, Well
- Utilities for property: Electricity Available, Natural Gas Available, Water Available, Other
Green energy
- Energy efficient items: None
- Energy generation: None
Community & HOA
Community
- Features: None
- Security: Smoke Detector(s)
- Subdivision: None
HOA
- Has HOA: No
Location
- Region: Loganville
Financial & listing details
- Price per square foot: $268/sqft
- Tax assessed value: $340,200
- Annual tax amount: $2,421
- Date on market: 1/16/2026
- Cumulative days on market: 44 days
- Electric utility on property: Yes
- Road surface type: Asphalt
Estimated market value
$540,900
$514,000 - $568,000
$2,252/mo
Price history
Price history
| Date | Event | Price |
|---|---|---|
| 1/17/2026 | Listed for sale | $550,000$268/sqft |
Source: | ||
| 9/6/2024 | Sold | $550,000$268/sqft |
Source: | ||
| 8/21/2024 | Contingent | $550,000$268/sqft |
Source: | ||
| 8/15/2024 | Listed for sale | $550,000-7.7%$268/sqft |
Source: | ||
| 9/1/2023 | Listing removed | $595,999$290/sqft |
Source: | ||
| 5/24/2023 | Price change | $595,999-0.7%$290/sqft |
Source: | ||
| 4/1/2023 | Listed for sale | $600,000$292/sqft |
Source: | ||
| 4/1/2023 | Listing removed | $600,000$292/sqft |
Source: | ||
| 10/15/2022 | Listed for sale | $600,000$292/sqft |
Source: | ||
Public tax history
Public tax history
| Year | Property taxes | Tax assessment |
|---|---|---|
| 2025 | $5,184 +114.1% | $136,080 |
| 2024 | $2,421 +29.1% | $136,080 |
| 2023 | $1,875 +9% | $136,080 +41.3% |
| 2022 | $1,721 -1.1% | $96,280 +6% |
| 2021 | $1,740 -0.4% | $90,800 |
| 2020 | $1,747 +15% | $90,800 +11.4% |
| 2019 | $1,518 | $81,520 +32% |
| 2018 | $1,518 -1.9% | $61,760 |
| 2016 | $1,547 -1.3% | $61,760 |
| 2015 | $1,567 | $61,760 -11.8% |
| 2014 | $1,567 +1.5% | $70,040 -7.7% |
| 2013 | $1,545 | $75,880 -20.8% |
| 2012 | -- | $95,800 |
| 2011 | -- | $95,800 -26.1% |
| 2010 | -- | $129,560 |
| 2009 | -- | $129,560 |
| 2007 | -- | $129,560 +77.5% |
| 2006 | -- | $73,000 |
| 2005 | -- | $73,000 |
| 2004 | $414 -0.1% | $73,000 |
| 2003 | $414 -76.4% | $73,000 |
| 2002 | $1,756 -4% | $73,000 |
| 2001 | $1,829 | $73,000 |
Find assessor info on the county website
BuyAbility℠ payment
Est. payment
$3,037/mo
Principal & interest
$2583
Property taxes
$454
Climate risks
Neighborhood: 30052
Nearby schools
GreatSchools rating
- 8/10Rosebud Elementary SchoolGrades: PK-5Distance: 0.8 mi
- 7/10Grace Snell Middle SchoolGrades: 6-8Distance: 1.3 mi
- 4/10South Gwinnett High SchoolGrades: 9-12Distance: 3.3 mi
Schools provided by the listing agent
- Elementary: Rosebud
- Middle: Grace Snell
- High: South Gwinnett
Source: FMLS GA. This data may not be complete. We recommend contacting the local school district to confirm school assignments for this home.
