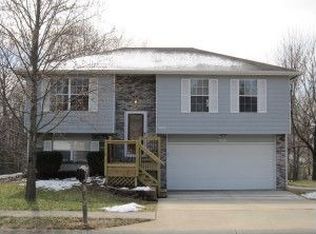This lovely home features three bedrooms and two bathrooms on the main level including a large master suite with walk in closet. The living room is open to the formal dining room and flows well with the kitchen nearby. On the lower level you will find a large family room which could instead be used as a fourth bedroom, and a third full bathroom. The home sits on a large corner lot with a privacy fence, a storage shed, a gazebo, and a new deck. Other updates include newer vinyl windows and vinyl siding, new exterior doors on front and back, and a recently stained fence.
This property is off market, which means it's not currently listed for sale or rent on Zillow. This may be different from what's available on other websites or public sources.
