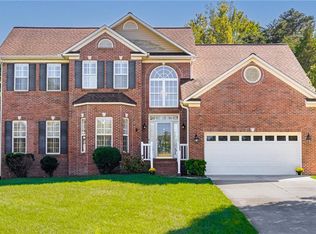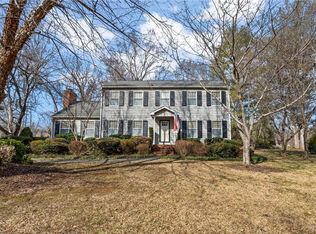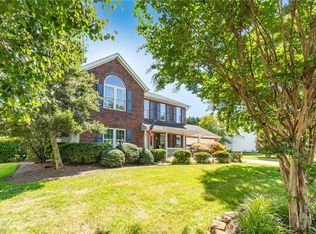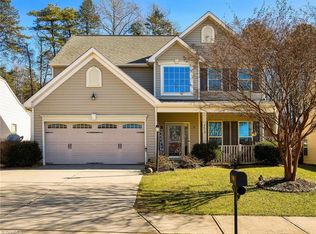Move in ready Blairwood Estates Home— no HOA. This well-designed floor plan features a formal dining room, a cozy den with a fireplace, and a versatile flex room ideal for a living room or home office, complete with glass French doors for added privacy. The spacious kitchen offers granite countertops, tile backsplash, walk-in pantry, and a generous eat-in breakfast nook. Step outside to the deck overlooking a private, fenced backyard with a Dutch barn storage building. Upstairs, the primary suite includes a walk-in closet and an en-suite bath with a jetted tub and separate shower. Three additional bedrooms are located on the second floor, with a fourth bedroom that could easily be used for a bonus room. Additional highlights include new carpet throughout and a clean, fully encapsulated crawl space with a transferable warranty from Tarheel Basement.
For sale
$440,000
3908 Sandlewood Rd, High Point, NC 27265
4beds
2,576sqft
Est.:
Stick/Site Built, Residential, Single Family Residence
Built in 1989
-- sqft lot
$431,000 Zestimate®
$--/sqft
$-- HOA
What's special
Generous eat-in breakfast nookSpacious kitchenGranite countertopsTile backsplashWalk-in pantryDutch barn storage buildingNew carpet throughout
- 25 days |
- 1,123 |
- 46 |
Zillow last checked: 8 hours ago
Listing updated: January 29, 2026 at 07:06am
Listed by:
Kelly Trexler 336-669-5256,
Howard Hanna Allen Tate Summerfield
Source: Triad MLS,MLS#: 1207596 Originating MLS: Greensboro
Originating MLS: Greensboro
Tour with a local agent
Facts & features
Interior
Bedrooms & bathrooms
- Bedrooms: 4
- Bathrooms: 3
- Full bathrooms: 2
- 1/2 bathrooms: 1
- Main level bathrooms: 1
Heating
- Forced Air, Natural Gas
Cooling
- Central Air
Appliances
- Included: Microwave, Dishwasher, Free-Standing Range, Gas Water Heater
Features
- Flooring: Carpet, Tile, Wood
- Basement: Crawl Space
- Attic: Partially Floored,Pull Down Stairs
- Number of fireplaces: 1
- Fireplace features: Den
Interior area
- Total structure area: 2,576
- Total interior livable area: 2,576 sqft
- Finished area above ground: 2,576
Property
Parking
- Total spaces: 2
- Parking features: Driveway, Garage, Attached
- Attached garage spaces: 2
- Has uncovered spaces: Yes
Features
- Levels: Two
- Stories: 2
- Patio & porch: Porch
- Pool features: None
- Fencing: Fenced
Lot
- Dimensions: 145' x 100' x 145'
- Features: Not in Flood Zone
Details
- Additional structures: Storage
- Parcel number: 0206608
- Zoning: RS-12
- Special conditions: Owner Sale
Construction
Type & style
- Home type: SingleFamily
- Architectural style: Traditional
- Property subtype: Stick/Site Built, Residential, Single Family Residence
Materials
- Masonite
Condition
- Year built: 1989
Utilities & green energy
- Sewer: Public Sewer
- Water: Public
Community & HOA
Community
- Subdivision: Blairwood Estates
HOA
- Has HOA: No
Location
- Region: High Point
Financial & listing details
- Tax assessed value: $239,300
- Annual tax amount: $3,272
- Date on market: 1/29/2026
- Cumulative days on market: 371 days
- Listing agreement: Exclusive Right To Sell
- Listing terms: Cash,Conventional,FHA,VA Loan
Estimated market value
$431,000
$409,000 - $453,000
$2,276/mo
Price history
Price history
| Date | Event | Price |
|---|---|---|
| 1/29/2026 | Listed for sale | $440,000-4.2% |
Source: | ||
| 12/17/2025 | Listing removed | $459,500 |
Source: | ||
| 10/17/2025 | Listed for sale | $459,500 |
Source: | ||
| 10/5/2025 | Listing removed | $459,500-2.1% |
Source: | ||
| 7/30/2025 | Price change | $469,500-2.1% |
Source: | ||
| 6/21/2025 | Listed for sale | $479,500-1.1% |
Source: | ||
| 6/1/2025 | Listing removed | $484,900 |
Source: | ||
| 3/23/2025 | Listed for sale | $484,900+1.1% |
Source: | ||
| 3/12/2025 | Listing removed | $479,400 |
Source: | ||
| 3/4/2025 | Listed for sale | $479,400 |
Source: | ||
| 2/14/2025 | Pending sale | $479,400 |
Source: | ||
| 1/23/2025 | Price change | $479,400-0.1% |
Source: | ||
| 11/21/2024 | Listed for sale | $479,900+21.5% |
Source: | ||
| 10/15/2022 | Sold | $395,000-1.3% |
Source: | ||
| 8/27/2022 | Pending sale | $400,000 |
Source: | ||
| 8/20/2022 | Listed for sale | $400,000+100% |
Source: | ||
| 1/12/2015 | Sold | $200,000-4.7% |
Source: | ||
| 9/17/2014 | Pending sale | $209,900$81/sqft |
Source: Allen Tate Company #716214 Report a problem | ||
| 8/16/2014 | Listed for sale | $209,900+35.4%$81/sqft |
Source: Allen Tate Company #716214 Report a problem | ||
| 12/7/2012 | Sold | $155,000-22.1%$60/sqft |
Source: Public Record Report a problem | ||
| 6/10/2011 | Listing removed | $199,000$77/sqft |
Source: Visual Tour #582252 Report a problem | ||
| 12/8/2010 | Listed for sale | $199,000$77/sqft |
Source: Visual Tour #582252 Report a problem | ||
| 9/26/2010 | Listing removed | $199,000$77/sqft |
Source: Coldwell Banker Triad, Realtors #582252 Report a problem | ||
| 6/12/2010 | Listed for sale | $199,000$77/sqft |
Source: Visual Tour #582252 Report a problem | ||
Public tax history
Public tax history
| Year | Property taxes | Tax assessment |
|---|---|---|
| 2025 | $3,298 | $239,300 |
| 2024 | $3,298 +2.2% | $239,300 |
| 2023 | $3,226 | $239,300 |
| 2022 | $3,226 +20.7% | $239,300 +23.4% |
| 2021 | $2,672 | $193,900 |
| 2018 | $2,672 +4.1% | $193,900 |
| 2017 | $2,568 | $193,900 +5.4% |
| 2016 | $2,568 | $184,000 +1% |
| 2015 | $2,568 -1.7% | $182,200 |
| 2014 | $2,613 | $182,200 |
| 2013 | -- | $182,200 |
| 2012 | -- | $182,200 +2% |
| 2011 | -- | $178,700 |
| 2010 | -- | $178,700 |
| 2009 | -- | $178,700 |
| 2008 | -- | $178,700 |
| 2007 | -- | $178,700 |
| 2006 | -- | $178,700 |
| 2005 | -- | $178,700 |
| 2004 | -- | $178,700 +6.4% |
| 2002 | -- | $168,000 |
| 2001 | -- | $168,000 |
Find assessor info on the county website
BuyAbility℠ payment
Est. payment
$2,350/mo
Principal & interest
$2057
Property taxes
$293
Climate risks
Neighborhood: 27265
Nearby schools
GreatSchools rating
- 9/10Shadybrook Elementary SchoolGrades: PK-5Distance: 1.9 mi
- 7/10Ferndale Middle SchoolGrades: 6-8Distance: 5.1 mi
- 5/10High Point Central High SchoolGrades: 9-12Distance: 5.1 mi
Schools provided by the listing agent
- Elementary: Shadybrook
- Middle: Ferndale
- High: High Point Central
Source: Triad MLS. This data may not be complete. We recommend contacting the local school district to confirm school assignments for this home.




