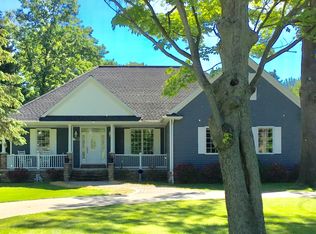Sold for $252,500
$252,500
3908 State Rd, Fort Gratiot, MI 48059
3beds
1,700sqft
Single Family Residence
Built in 1957
1 Acres Lot
$-- Zestimate®
$149/sqft
$1,803 Estimated rent
Home value
Not available
Estimated sales range
Not available
$1,803/mo
Zestimate® history
Loading...
Owner options
Explore your selling options
What's special
Charming Ranch With 1,700 Sq Ft Of Comfortable Living Space. This Well-Maintained Home Sits On A Spacious 1-Acre Lot, Offering Both Privacy And Room To Roam. The Insulated And Heated Attached Garage, Measuring 32' X 24', Boasts An Epoxy Floor And Ample Storage Space Above. In Addition, There Is A Convenient 1-Car Detached Garage. Inside, You'll Find Three Bedrooms, Two Baths, The Master Bedroom Measures 10 X 19 With Nice Size Attached Bathroom, Beautiful Hardwood Floors Complemented By Granite Countertops In The Kitchen. Enjoy The Deck Off The Patio Door And The Covered Front Porch, Perfect For Outdoor Relaxation. Stay Cozy With Efficient Boiler Heat And Newer Central Air. All Appliances Are Included, Making This Home Move-In Ready. Many Upgrades Including 16'x 8' Insulated Garage Door, Garage Furnace, Garage Epoxy Floor, Covered Front Porch, New Patio Door Wall, New Driveway, New Glass Shower Door To Master Bath. Don't Miss This Opportunity To Own A Wonderful Property With So Much To Offer. **** 75 inch Sony 4K TV included in the sale as a bonus!!!
Zillow last checked: 8 hours ago
Listing updated: October 04, 2023 at 06:57am
Listed by:
Brian Rowbotham 810-385-9190,
Real Estate One Port Huron
Bought with:
Aaron Hortop, 6501411033
Premier Properties Real Estate LLC
Source: MiRealSource,MLS#: 50112800 Originating MLS: MiRealSource
Originating MLS: MiRealSource
Facts & features
Interior
Bedrooms & bathrooms
- Bedrooms: 3
- Bathrooms: 2
- Full bathrooms: 2
Bedroom 1
- Level: First
- Area: 228
- Dimensions: 19 x 12
Bedroom 2
- Level: Entry
- Area: 130
- Dimensions: 13 x 10
Bedroom 3
- Level: First
- Area: 117
- Dimensions: 13 x 9
Bathroom 1
- Level: First
Bathroom 2
- Level: First
Heating
- Baseboard, Boiler, Hot Water, Natural Gas
Cooling
- Ceiling Fan(s), Central Air
Appliances
- Included: Dishwasher, Dryer, Microwave, Range/Oven, Refrigerator, Washer
- Laundry: Laundry Room
Features
- Walk-In Closet(s), Pantry, Eat-in Kitchen
- Flooring: Hardwood
- Windows: Window Treatments
- Basement: Crawl Space
- Has fireplace: No
Interior area
- Total structure area: 1,700
- Total interior livable area: 1,700 sqft
- Finished area above ground: 1,700
- Finished area below ground: 0
Property
Parking
- Total spaces: 3
- Parking features: Garage, Attached
- Attached garage spaces: 3
Features
- Levels: One
- Stories: 1
- Patio & porch: Deck, Patio, Porch
- Exterior features: Street Lights
- Frontage type: Road
- Frontage length: 165
Lot
- Size: 1 Acres
- Dimensions: 165 x 264
Details
- Additional structures: Pole Barn
- Parcel number: 200291022001
- Zoning description: Residential
- Special conditions: Private
Construction
Type & style
- Home type: SingleFamily
- Architectural style: Ranch
- Property subtype: Single Family Residence
Materials
- Stone, Vinyl Siding
Condition
- Year built: 1957
Utilities & green energy
- Sewer: Septic Tank
- Water: Public
Community & neighborhood
Location
- Region: Fort Gratiot
- Subdivision: Na
Other
Other facts
- Listing agreement: Exclusive Right To Sell
- Listing terms: Cash,Conventional,FHA
- Road surface type: Paved
Price history
| Date | Event | Price |
|---|---|---|
| 10/3/2023 | Sold | $252,500-4.7%$149/sqft |
Source: | ||
| 9/7/2023 | Pending sale | $264,900$156/sqft |
Source: | ||
| 7/28/2023 | Price change | $264,900-1.9%$156/sqft |
Source: | ||
| 7/27/2023 | Listed for sale | $269,900$159/sqft |
Source: | ||
| 7/17/2023 | Listing removed | $269,900$159/sqft |
Source: | ||
Public tax history
| Year | Property taxes | Tax assessment |
|---|---|---|
| 2017 | -- | -- |
| 2016 | -- | -- |
| 2015 | -- | $84,200 +4% |
Find assessor info on the county website
Neighborhood: 48059
Nearby schools
GreatSchools rating
- 7/10Edison Elementary SchoolGrades: PK-5Distance: 0.7 mi
- 6/10Fort Gratiot Middle SchoolGrades: 6-8Distance: 1.1 mi
- 7/10Port Huron Northern High SchoolGrades: 9-12Distance: 2.5 mi
Schools provided by the listing agent
- District: Port Huron Area School District
Source: MiRealSource. This data may not be complete. We recommend contacting the local school district to confirm school assignments for this home.
Get pre-qualified for a loan
At Zillow Home Loans, we can pre-qualify you in as little as 5 minutes with no impact to your credit score.An equal housing lender. NMLS #10287.
