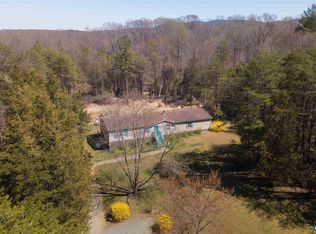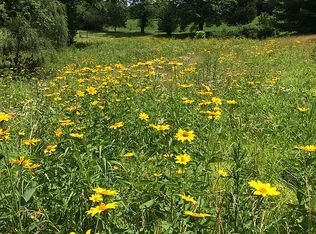Closed
$765,200
3908 Stony Point Rd, Keswick, VA 22947
3beds
3,084sqft
Farm, Single Family Residence
Built in 1987
8.17 Acres Lot
$784,700 Zestimate®
$248/sqft
$3,305 Estimated rent
Home value
$784,700
$738,000 - $832,000
$3,305/mo
Zestimate® history
Loading...
Owner options
Explore your selling options
What's special
Escape to your private sanctuary on 8 acres in Keswick! This welcoming 3-bedroom, 2.5-bath home offers abundant living space and has been thoughtfully updated by homeowners. As you enter the main level, the open living room with a wood stove invites you in, with a bedroom laundry/storage and half bath completing this floor. The heart of the home is a modern farmhouse kitchen featuring open shelving, and a large peninsula for casual dining. This space flows into a dining area, which opens into the garage. A versatile flex room with vaulted tongue and groove ceilings and skylights is adjacent to the family room. This space is perfect for a home office, playroom, or studio. The upstairs has two more bedrooms and two full, updated baths. Outside, enjoy the privacy of your expansive, fenced-in yard. There's plenty of space to meet anyone's needs, plus 8 acres of private land for gardening, chickens, and outbuildings to explore and use. Located just down from Stony Point Elementary, this home has been meticulously maintained with recent significant updates, including a new HVAC system, water heater, water filtration system, and more. This home is a private retreat waiting for you
Zillow last checked: 8 hours ago
Listing updated: October 30, 2025 at 09:31am
Listed by:
MARJORIE ADAM 434-882-0983,
BETTER HOMES & GARDENS R.E.-PATHWAYS
Bought with:
SYDNEY ROBERTSON, 0225211572
LORING WOODRIFF REAL ESTATE ASSOCIATES
Source: CAAR,MLS#: 668162 Originating MLS: Charlottesville Area Association of Realtors
Originating MLS: Charlottesville Area Association of Realtors
Facts & features
Interior
Bedrooms & bathrooms
- Bedrooms: 3
- Bathrooms: 3
- Full bathrooms: 2
- 1/2 bathrooms: 1
- Main level bathrooms: 1
- Main level bedrooms: 1
Primary bedroom
- Level: Third
Bedroom
- Level: First
Bedroom
- Level: Third
Primary bathroom
- Level: Third
Bathroom
- Level: Third
Dining room
- Level: Second
Family room
- Level: Second
Foyer
- Level: First
Half bath
- Level: First
Kitchen
- Level: Second
Living room
- Level: First
Office
- Level: Second
Heating
- Heat Pump
Cooling
- Central Air, Heat Pump
Appliances
- Included: Dishwasher, Electric Range, Refrigerator, Dryer, Water Softener
Features
- Double Vanity, Walk-In Closet(s), Breakfast Bar, Entrance Foyer, Eat-in Kitchen, Home Office, Recessed Lighting, Vaulted Ceiling(s)
- Flooring: Hardwood
- Has basement: No
- Has fireplace: Yes
- Fireplace features: Wood Burning Stove
Interior area
- Total structure area: 3,508
- Total interior livable area: 3,084 sqft
- Finished area above ground: 3,084
- Finished area below ground: 0
Property
Parking
- Total spaces: 2
- Parking features: Attached, Garage, Gravel, Garage Faces Side
- Attached garage spaces: 2
Features
- Levels: Two
- Stories: 2
- Patio & porch: Patio
- Exterior features: Fence, Mature Trees/Landscape
- Pool features: None
- Fencing: Fenced,Partial
- Has view: Yes
- View description: Trees/Woods
Lot
- Size: 8.17 Acres
- Features: Garden, Landscaped, Private, Wooded
- Topography: Rolling
Details
- Additional structures: Other, Shed(s)
- Parcel number: 048000000014B0
- Zoning description: VR Village Residential
Construction
Type & style
- Home type: SingleFamily
- Architectural style: Farmhouse
- Property subtype: Farm, Single Family Residence
Materials
- Cedar, Stick Built
- Foundation: Slab
- Roof: Composition,Shingle
Condition
- New construction: No
- Year built: 1987
Utilities & green energy
- Sewer: Septic Tank
- Water: Private, Well
- Utilities for property: Cable Available, High Speed Internet Available
Community & neighborhood
Security
- Security features: Dead Bolt(s), Smoke Detector(s), Surveillance System
Community
- Community features: None
Location
- Region: Keswick
- Subdivision: NONE
Price history
| Date | Event | Price |
|---|---|---|
| 10/29/2025 | Sold | $765,200-2.5%$248/sqft |
Source: | ||
| 10/6/2025 | Pending sale | $785,000$255/sqft |
Source: | ||
| 9/25/2025 | Price change | $785,000-1.9%$255/sqft |
Source: | ||
| 8/21/2025 | Listed for sale | $800,000+60%$259/sqft |
Source: | ||
| 7/8/2024 | Listing removed | $500,000-27.5%$162/sqft |
Source: | ||
Public tax history
| Year | Property taxes | Tax assessment |
|---|---|---|
| 2025 | $6,681 +12.5% | $747,300 +7.5% |
| 2024 | $5,936 +22.8% | $695,100 +22.8% |
| 2023 | $4,833 +9.5% | $565,900 +9.5% |
Find assessor info on the county website
Neighborhood: 22947
Nearby schools
GreatSchools rating
- 7/10Stony Point Elementary SchoolGrades: PK-5Distance: 0.2 mi
- 6/10Lakeside Middle SchoolGrades: 6-8Distance: 3.8 mi
- 4/10Albemarle High SchoolGrades: 9-12Distance: 7.8 mi
Schools provided by the listing agent
- Elementary: Stony Point
- Middle: Lakeside
- High: Albemarle
Source: CAAR. This data may not be complete. We recommend contacting the local school district to confirm school assignments for this home.
Get a cash offer in 3 minutes
Find out how much your home could sell for in as little as 3 minutes with a no-obligation cash offer.
Estimated market value$784,700
Get a cash offer in 3 minutes
Find out how much your home could sell for in as little as 3 minutes with a no-obligation cash offer.
Estimated market value
$784,700

