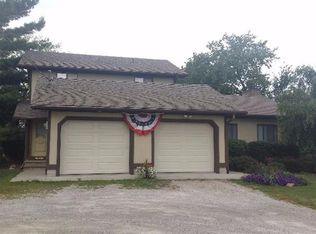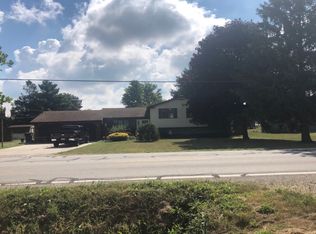Sold for $260,000
$260,000
3909 Bardshar Rd, Castalia, OH 44824
5beds
2,028sqft
Single Family Residence
Built in 1980
0.78 Acres Lot
$-- Zestimate®
$128/sqft
$2,500 Estimated rent
Home value
Not available
Estimated sales range
Not available
$2,500/mo
Zestimate® history
Loading...
Owner options
Explore your selling options
What's special
This Beautifully Remodeled 5-bedroom, 3 Full Bath Home Is Located On Nearly An Acre Of Land On Bardshar Road, And Is Move-in-ready! The Entire Home Has Been Remodeled And Is Ready For New Owners. The Main Floor Offers A Spacious Open Concept Living Area Along With A Fully Updated Kitchen, Plus A Full Bath. The Second Level Offers A Loft Area That Can Be Used As A Game Room Or Den, 3 Bedrooms, 2 Full Bathrooms, And A Laundry Area. There Is Also A Private Deck That Overlooks The Expansive Yard. The Lower Level Provides Two Additional Bedrooms And Leads Directly To A Two-car Attached Garage. For Added Privacy, The Owners Installed A Privacy Fence Making It A Great Area For Entertaining.
Zillow last checked: 8 hours ago
Listing updated: September 16, 2025 at 06:26am
Listed by:
Kimberly A. Vaccaro 419-239-6115 kimv@bex.net,
RE/MAX Quality Realty - Sandus
Bought with:
Jennifer Craig, 2002022180
Russell Real Estate Services
Source: Firelands MLS,MLS#: 20252963Originating MLS: Firelands MLS
Facts & features
Interior
Bedrooms & bathrooms
- Bedrooms: 5
- Bathrooms: 3
- Full bathrooms: 3
Primary bedroom
- Level: Second
- Area: 100
- Dimensions: 10 x 10
Bedroom 2
- Level: Second
- Area: 80
- Dimensions: 8 x 10
Bedroom 3
- Level: Second
- Area: 81
- Dimensions: 9 x 9
Bedroom 4
- Area: 108
- Dimensions: 12 x 9
Bedroom 5
- Area: 80
- Dimensions: 8 x 10
Bathroom
- Level: Main
Bathroom 1
- Level: Second
Bathroom 2
- Level: Second
Dining room
- Features: Combo
- Area: 0
- Dimensions: 0 x 0
Family room
- Area: 0
- Dimensions: 0 x 0
Kitchen
- Level: Main
- Area: 130
- Dimensions: 10 x 13
Living room
- Level: Main
- Area: 176
- Dimensions: 16 x 11
Heating
- Electric, Baseboard
Appliances
- Included: Dishwasher, Microwave, Range
- Laundry: None
Features
- Basement: Finished
Interior area
- Total structure area: 2,028
- Total interior livable area: 2,028 sqft
Property
Parking
- Total spaces: 2
- Parking features: Attached
- Attached garage spaces: 2
Features
- Levels: Multi/Split
- Fencing: Fully Fenced Rear Yard
Lot
- Size: 0.78 Acres
Details
- Parcel number: 3301947000
Construction
Type & style
- Home type: SingleFamily
- Property subtype: Single Family Residence
Materials
- Brick, Wood
- Foundation: Basement
- Roof: Asphalt,Roof Is 5 Years Old
Condition
- Year built: 1980
Utilities & green energy
- Electric: ON
- Sewer: Septic Tank
- Water: Public
Community & neighborhood
Security
- Security features: Surveillance On Site
Location
- Region: Castalia
Other
Other facts
- Price range: $260K - $260K
- Available date: 01/01/1800
- Listing terms: Conventional
Price history
| Date | Event | Price |
|---|---|---|
| 9/16/2025 | Sold | $260,000-3.7%$128/sqft |
Source: Firelands MLS #20252963 Report a problem | ||
| 8/16/2025 | Contingent | $270,000$133/sqft |
Source: Firelands MLS #20252963 Report a problem | ||
| 8/8/2025 | Listed for sale | $270,000+17.4%$133/sqft |
Source: Firelands MLS #20252963 Report a problem | ||
| 4/1/2024 | Sold | $230,000-9.8%$113/sqft |
Source: Firelands MLS #20236055 Report a problem | ||
| 2/26/2024 | Contingent | $255,000$126/sqft |
Source: Firelands MLS #20236055 Report a problem | ||
Public tax history
| Year | Property taxes | Tax assessment |
|---|---|---|
| 2024 | $2,979 +28.3% | $77,620 +46.6% |
| 2023 | $2,322 -0.2% | $52,940 |
| 2022 | $2,326 +0.9% | $52,940 |
Find assessor info on the county website
Neighborhood: 44824
Nearby schools
GreatSchools rating
- 6/10Margaretta Elementary SchoolGrades: PK-5Distance: 0.8 mi
- 6/10Margaretta High SchoolGrades: 6-12Distance: 1.6 mi
Schools provided by the listing agent
- District: Margaretta
Source: Firelands MLS. This data may not be complete. We recommend contacting the local school district to confirm school assignments for this home.
Get pre-qualified for a loan
At Zillow Home Loans, we can pre-qualify you in as little as 5 minutes with no impact to your credit score.An equal housing lender. NMLS #10287.

