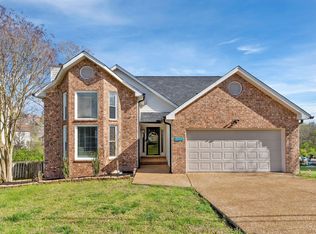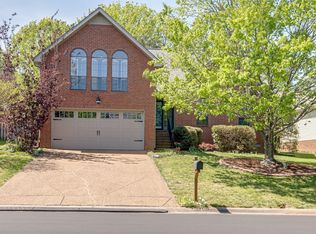Closed
$600,000
3909 Bryce Rd, Nashville, TN 37211
3beds
2,808sqft
Single Family Residence, Residential
Built in 1997
9,147.6 Square Feet Lot
$587,100 Zestimate®
$214/sqft
$2,776 Estimated rent
Home value
$587,100
$546,000 - $628,000
$2,776/mo
Zestimate® history
Loading...
Owner options
Explore your selling options
What's special
New paint and flooring throughout this spacious home let you move right in and start living large. Formal and informal dining and living spaces flow from the dramatic, two-story foyer, perfect for entertaining, yet comfortable for everyday living. In the heart of it all, the bright, sunny kitchen offers new quartz counters and new stainless appliances. The family room’s soaring ceiling is anchored by the gas fireplace and the door leading to the deck, the place for the perfect grill and chill experience. The impressive primary suite features a tray ceiling, and a skylight in the vaulted ceiling of the bathroom offers a sunny start to your morning, or the perfect spot to soak under the stars at night. Two secondary bedrooms and den/4th bedroom round out the second floor. Still need more space? The daylight basement offers tall ceilings & loads of potential for in-law/teen suite with separate entrance. All of this on a low-maintenance lot in a friendly, sidewalk-lined neighborhood.
Zillow last checked: 8 hours ago
Listing updated: October 25, 2024 at 12:57pm
Listing Provided by:
Lon Hurst, ABR, SRES, CPRES 615-946-3177,
Compass
Bought with:
Ben Kaufman, 361346
Tyler York Real Estate Brokers, LLC
Source: RealTracs MLS as distributed by MLS GRID,MLS#: 2743619
Facts & features
Interior
Bedrooms & bathrooms
- Bedrooms: 3
- Bathrooms: 3
- Full bathrooms: 2
- 1/2 bathrooms: 1
Bedroom 1
- Features: Full Bath
- Level: Full Bath
- Area: 266 Square Feet
- Dimensions: 19x14
Bedroom 2
- Area: 144 Square Feet
- Dimensions: 12x12
Bedroom 3
- Area: 132 Square Feet
- Dimensions: 12x11
Bedroom 4
- Area: 121 Square Feet
- Dimensions: 11x11
Den
- Area: 247 Square Feet
- Dimensions: 19x13
Dining room
- Features: Formal
- Level: Formal
- Area: 132 Square Feet
- Dimensions: 11x12
Kitchen
- Features: Pantry
- Level: Pantry
- Area: 156 Square Feet
- Dimensions: 12x13
Living room
- Features: Formal
- Level: Formal
- Area: 156 Square Feet
- Dimensions: 12x13
Heating
- Natural Gas
Cooling
- Ceiling Fan(s), Central Air, Electric
Appliances
- Included: Dishwasher, Microwave, Refrigerator, Electric Oven, Electric Range
- Laundry: Electric Dryer Hookup, Washer Hookup
Features
- Ceiling Fan(s), Entrance Foyer, High Ceilings, Pantry, Redecorated
- Flooring: Carpet, Other
- Basement: Exterior Entry
- Number of fireplaces: 1
- Fireplace features: Family Room, Gas
Interior area
- Total structure area: 2,808
- Total interior livable area: 2,808 sqft
- Finished area above ground: 2,808
Property
Parking
- Total spaces: 2
- Parking features: Garage Door Opener, Garage Faces Front
- Attached garage spaces: 2
Features
- Levels: Two
- Stories: 2
- Patio & porch: Deck
Lot
- Size: 9,147 sqft
- Dimensions: 71 x 120
Details
- Parcel number: 172150A13000CO
- Special conditions: Standard
Construction
Type & style
- Home type: SingleFamily
- Property subtype: Single Family Residence, Residential
Materials
- Brick, Vinyl Siding
Condition
- New construction: No
- Year built: 1997
Utilities & green energy
- Sewer: Public Sewer
- Water: Public
- Utilities for property: Electricity Available, Natural Gas Available, Water Available
Community & neighborhood
Location
- Region: Nashville
- Subdivision: Holt Woods
HOA & financial
HOA
- Has HOA: Yes
- HOA fee: $155 annually
Price history
| Date | Event | Price |
|---|---|---|
| 10/23/2024 | Sold | $600,000+0.2%$214/sqft |
Source: | ||
| 10/5/2024 | Contingent | $599,000$213/sqft |
Source: | ||
| 10/3/2024 | Listed for sale | $599,000+218.8%$213/sqft |
Source: | ||
| 11/18/1999 | Sold | $187,900+3.4%$67/sqft |
Source: Public Record Report a problem | ||
| 12/30/1996 | Sold | $181,693$65/sqft |
Source: Public Record Report a problem | ||
Public tax history
| Year | Property taxes | Tax assessment |
|---|---|---|
| 2025 | -- | $154,900 +41.4% |
| 2024 | $3,201 | $109,550 |
| 2023 | $3,201 | $109,550 |
Find assessor info on the county website
Neighborhood: Holt Woods
Nearby schools
GreatSchools rating
- 5/10William Henry Oliver Middle SchoolGrades: 5-8Distance: 1.1 mi
- 4/10John Overton Comp High SchoolGrades: 9-12Distance: 4.8 mi
- 8/10May Werthan Shayne Elementary SchoolGrades: PK-4Distance: 1.1 mi
Schools provided by the listing agent
- Elementary: May Werthan Shayne Elementary School
- Middle: William Henry Oliver Middle
- High: John Overton Comp High School
Source: RealTracs MLS as distributed by MLS GRID. This data may not be complete. We recommend contacting the local school district to confirm school assignments for this home.
Get a cash offer in 3 minutes
Find out how much your home could sell for in as little as 3 minutes with a no-obligation cash offer.
Estimated market value$587,100
Get a cash offer in 3 minutes
Find out how much your home could sell for in as little as 3 minutes with a no-obligation cash offer.
Estimated market value
$587,100

