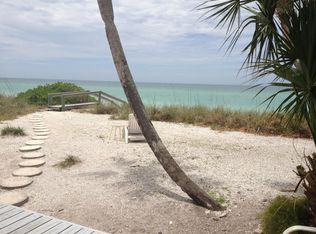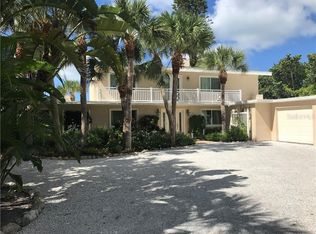Sold for $4,000,000
$4,000,000
3909 Casey Key Rd, Nokomis, FL 34275
4beds
6,335sqft
Single Family Residence
Built in 2018
0.53 Acres Lot
$3,849,300 Zestimate®
$631/sqft
$43,681 Estimated rent
Home value
$3,849,300
$3.50M - $4.23M
$43,681/mo
Zestimate® history
Loading...
Owner options
Explore your selling options
What's special
Auction Property. AUCTION BIDDING OPEN: Bidding ends 6/26. Previously listed at $6.445M. Current high bid $4M. An architectural masterpiece awaits on Casey Key, where traditional Gulf Coast charm meets bold contemporary design in this magnificent 2018-built waterfront estate. Spanning 6,335 square feet of refined living space, the residence captivates with soaring ceilings and dramatic walls of glass framing endless Gulf of Mexico panoramas and spectacular sunset vistas. Meticulously crafted for seamless indoor-outdoor living, the open-concept interior flows effortlessly to expansive terraces and an infinity-edge pool overlooking tranquil waters. The gourmet kitchen showcases premium Italian Cucina cabinetry, sophisticated Dekton countertops, and professional-grade Miele and Bosch appliances. Four luxurious bedroom suites provide sumptuous accommodations, while a state-of-the-art media room, elegant gas fireplace, and comprehensive Crestron home automation system elevate the living experience. This extraordinary property represents the pinnacle of Gulf Coast luxury, offering discerning buyers an unparalleled opportunity to embrace the coveted Casey Key lifestyle in absolute comfort and style.
Zillow last checked: 8 hours ago
Listing updated: July 20, 2025 at 09:04am
Listing Provided by:
Joel Schemmel 941-587-4894,
PREMIER SOTHEBY'S INTERNATIONAL REALTY 941-364-4000
Bought with:
Pat Williams, 3340317
PAT WILLIAMS REALTY, LLC
Source: Stellar MLS,MLS#: A4643566 Originating MLS: Sarasota - Manatee
Originating MLS: Sarasota - Manatee

Facts & features
Interior
Bedrooms & bathrooms
- Bedrooms: 4
- Bathrooms: 6
- Full bathrooms: 4
- 1/2 bathrooms: 2
Primary bedroom
- Features: Walk-In Closet(s)
- Level: Third
- Area: 408 Square Feet
- Dimensions: 17x24
Bedroom 1
- Features: Walk-In Closet(s)
- Level: Second
- Area: 336 Square Feet
- Dimensions: 16x21
Bedroom 2
- Features: Built-in Closet
- Level: Third
- Area: 315 Square Feet
- Dimensions: 15x21
Bedroom 3
- Features: Built-in Closet
- Level: Third
- Area: 270 Square Feet
- Dimensions: 15x18
Primary bathroom
- Features: Walk-In Closet(s)
- Level: Third
- Area: 168 Square Feet
- Dimensions: 12x14
Balcony porch lanai
- Level: Third
- Area: 270 Square Feet
- Dimensions: 9x30
Balcony porch lanai
- Level: Second
- Area: 420 Square Feet
- Dimensions: 14x30
Dining room
- Level: Second
- Area: 294 Square Feet
- Dimensions: 14x21
Great room
- Level: Second
- Area: 729 Square Feet
- Dimensions: 27x27
Kitchen
- Level: Second
- Area: 378 Square Feet
- Dimensions: 18x21
Media room
- Level: Second
- Area: 304 Square Feet
- Dimensions: 16x19
Office
- Level: Third
- Area: 121 Square Feet
- Dimensions: 11x11
Heating
- Central
Cooling
- Central Air, Zoned
Appliances
- Included: Oven, Cooktop, Dishwasher, Disposal, Dryer, Microwave, Refrigerator, Washer
- Laundry: Laundry Room
Features
- Ceiling Fan(s), Coffered Ceiling(s), Crown Molding, Eating Space In Kitchen, Elevator, High Ceilings, Kitchen/Family Room Combo, Open Floorplan, PrimaryBedroom Upstairs, Smart Home, Split Bedroom, Thermostat, Walk-In Closet(s)
- Flooring: Carpet, Porcelain Tile
- Doors: Sliding Doors
- Windows: Storm Window(s), Tinted Windows, Hurricane Shutters/Windows
- Has fireplace: Yes
- Fireplace features: Gas
Interior area
- Total structure area: 11,143
- Total interior livable area: 6,335 sqft
Property
Parking
- Total spaces: 4
- Parking features: Driveway, Ground Level, Split Garage, Tandem
- Attached garage spaces: 4
- Has uncovered spaces: Yes
- Details: Garage Dimensions: 16x53
Features
- Levels: Three Or More
- Stories: 3
- Patio & porch: Rear Porch
- Exterior features: Balcony, Irrigation System, Lighting, Rain Gutters
- Has private pool: Yes
- Pool features: Deck, Infinity, Lighting, Outside Bath Access, Salt Water
- Has view: Yes
- View description: Water, Bay/Harbor - Partial, Gulf/Ocean - Full
- Has water view: Yes
- Water view: Water,Bay/Harbor - Partial,Gulf/Ocean - Full
- Waterfront features: Gulf/Ocean, Beach Access, Gulf/Ocean Access
Lot
- Size: 0.53 Acres
- Features: Landscaped
- Residential vegetation: Mature Landscaping, Trees/Landscaped
Details
- Parcel number: 0157120012
- Zoning: RE2
- Special conditions: Auction
Construction
Type & style
- Home type: SingleFamily
- Architectural style: Custom
- Property subtype: Single Family Residence
Materials
- Block
- Foundation: Raised
- Roof: Tile
Condition
- New construction: No
- Year built: 2018
Utilities & green energy
- Sewer: Septic Tank
- Water: Public
- Utilities for property: Cable Available, Electricity Connected, Propane, Water Connected
Community & neighborhood
Security
- Security features: Security System
Location
- Region: Nokomis
- Subdivision: CASEY KEY
HOA & financial
HOA
- Has HOA: No
Other fees
- Pet fee: $0 monthly
Other financial information
- Total actual rent: 0
Other
Other facts
- Listing terms: Cash
- Ownership: Fee Simple
- Road surface type: Asphalt, Paved
Price history
| Date | Event | Price |
|---|---|---|
| 7/18/2025 | Sold | $4,000,000-37.9%$631/sqft |
Source: | ||
| 4/15/2025 | Price change | $6,445,000-7.2%$1,017/sqft |
Source: | ||
| 3/11/2025 | Listed for sale | $6,945,000-12.6%$1,096/sqft |
Source: | ||
| 8/29/2024 | Listing removed | -- |
Source: | ||
| 4/24/2024 | Listed for sale | $7,950,000$1,255/sqft |
Source: | ||
Public tax history
| Year | Property taxes | Tax assessment |
|---|---|---|
| 2025 | -- | $3,592,639 +2.9% |
| 2024 | $40,301 +2.4% | $3,491,389 +3% |
| 2023 | $39,357 +0.7% | $3,389,698 +1.8% |
Find assessor info on the county website
Neighborhood: 34275
Nearby schools
GreatSchools rating
- 8/10Laurel Nokomis SchoolGrades: PK-8Distance: 5.2 mi
- 6/10Venice Senior High SchoolGrades: 9-12Distance: 6.7 mi
Schools provided by the listing agent
- Elementary: Laurel Nokomis Elementary
- Middle: Laurel Nokomis Middle
- High: Venice Senior High
Source: Stellar MLS. This data may not be complete. We recommend contacting the local school district to confirm school assignments for this home.
Get a cash offer in 3 minutes
Find out how much your home could sell for in as little as 3 minutes with a no-obligation cash offer.
Estimated market value$3,849,300
Get a cash offer in 3 minutes
Find out how much your home could sell for in as little as 3 minutes with a no-obligation cash offer.
Estimated market value
$3,849,300

