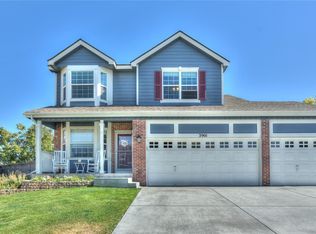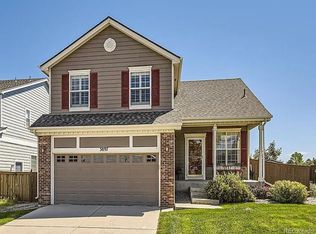Inviting Highlands Ranch 2-story w/ finished basement! Custom paint colors throughout! Formal living room with cathedral ceilings and custom lighting! Gorgeous kitchen with tile floors, 42" cabinets & granite countertops is adjacent to the cozy family room with gas log fireplace-perfect for family get-togethers! Guests will appreciate the handy main level powder bath with updated lighting and granite countertops! Main floor study or guest bedroom w/ built-in shelving! Large master suite with 2 walk-in closets, and luxurious 5-piece master bath with double vanities, granite countertops, and tile floor! 2 secondary bedrooms on the upper level share a full hall bath! The loft is ideal for a children's play area with built-in shelving for books and games! Finished basement with rec room and 3/4 bath! Amazing custom covered rear patio with lighting and .27 acre lot - rare for Highlands Ranch! New roof! New int/ext paint! New H2O heater, some new windows, organizers in all closets, and more!
This property is off market, which means it's not currently listed for sale or rent on Zillow. This may be different from what's available on other websites or public sources.

