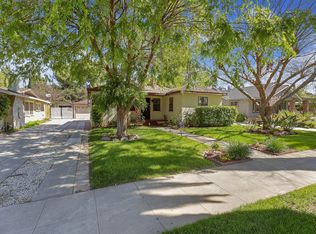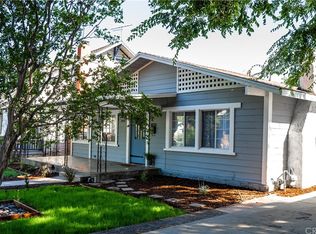Sold for $725,000
Listing Provided by:
KEVIN ALLEN DRE #01823904 951-315-7001,
KELLER WILLIAMS RIVERSIDE CENT
Bought with: COLDWELL BANKER BLACKSTONE RTY
$725,000
3909 Oakwood Pl, Riverside, CA 92506
4beds
1,890sqft
Single Family Residence
Built in 1923
6,970 Square Feet Lot
$723,200 Zestimate®
$384/sqft
$3,778 Estimated rent
Home value
$723,200
$658,000 - $796,000
$3,778/mo
Zestimate® history
Loading...
Owner options
Explore your selling options
What's special
Charming Wood Streets Craftsman Bungalow with permitted loft-style primary suite and garage ADU. Main home features 3 bedrooms, 2 bathrooms, formal living and dining rooms, updated fireplace, and hardwood flooring throughout. Spacious family room offers abundant natural light and a second fireplace. Recently remodeled main bath. Spiral staircase leads to a lofted primary suite with exposed beam ceiling and back yard deck.
Detached 2-car garage includes a Studio / 1 bath ADU apartment with laundry(sellers are not aware of permits for ADU) and room to park 1 vehicle. Estimated rental income approx. $1,800/month. Property also includes RV garage, 220V RV outlet and dump, full-length driveway, 40-amp EV charger, newer 200amp electrical, copper piping, patio cover and thriving vegetable garden. Seller will remove gym from back of RV garage at buyer request.
Welcoming covered front porch, low taxes, zoned for prestigious Poly High, no HOA. Conveniently located near RCC and Riverside Plaza. A rare find with income potential in a prime neighborhood.
Zillow last checked: 8 hours ago
Listing updated: August 28, 2025 at 02:15pm
Listing Provided by:
KEVIN ALLEN DRE #01823904 951-315-7001,
KELLER WILLIAMS RIVERSIDE CENT
Bought with:
Isaac Martinez, DRE #01356893
COLDWELL BANKER BLACKSTONE RTY
Source: CRMLS,MLS#: IV25148850 Originating MLS: California Regional MLS
Originating MLS: California Regional MLS
Facts & features
Interior
Bedrooms & bathrooms
- Bedrooms: 4
- Bathrooms: 3
- Full bathrooms: 1
- 3/4 bathrooms: 2
- Main level bathrooms: 2
- Main level bedrooms: 3
Primary bedroom
- Features: Primary Suite
Heating
- Central, Natural Gas
Cooling
- Central Air
Appliances
- Included: Dishwasher
- Laundry: Inside, Stacked
Features
- Beamed Ceilings, Balcony, Ceiling Fan(s), Separate/Formal Dining Room, High Ceilings, Two Story Ceilings, Primary Suite
- Flooring: Carpet, Vinyl, Wood
- Has fireplace: Yes
- Fireplace features: Family Room, Living Room
- Common walls with other units/homes: No Common Walls
Interior area
- Total interior livable area: 1,890 sqft
Property
Parking
- Total spaces: 2
- Parking features: Converted Garage, Concrete, Driveway Level, Door-Single, Garage, Garage Door Opener, RV Garage
- Garage spaces: 2
Features
- Levels: One
- Stories: 1
- Entry location: Front porch
- Patio & porch: Deck, Front Porch, Porch
- Pool features: None
- Spa features: None
- Has view: Yes
- View description: City Lights, Hills
Lot
- Size: 6,970 sqft
- Features: 0-1 Unit/Acre, Flag Lot, Front Yard, Garden, Level, Yard
Details
- Parcel number: 218231008
- Zoning: R1065
- Special conditions: Standard
Construction
Type & style
- Home type: SingleFamily
- Architectural style: Craftsman
- Property subtype: Single Family Residence
Materials
- Wood Siding
- Foundation: Raised
Condition
- Additions/Alterations
- New construction: No
- Year built: 1923
Utilities & green energy
- Electric: 220 Volts Other, See Remarks
- Sewer: Public Sewer
- Water: Public
- Utilities for property: Cable Available, Electricity Connected, Natural Gas Connected, Phone Available, Sewer Connected, Water Connected
Community & neighborhood
Community
- Community features: Curbs, Gutter(s), Storm Drain(s), Street Lights, Suburban, Sidewalks
Location
- Region: Riverside
Other
Other facts
- Listing terms: Cash,Cash to New Loan,Conventional,FHA,Fannie Mae,Freddie Mac,VA Loan
Price history
| Date | Event | Price |
|---|---|---|
| 8/28/2025 | Sold | $725,000+3.6%$384/sqft |
Source: | ||
| 8/1/2025 | Pending sale | $699,800+50.5%$370/sqft |
Source: | ||
| 3/9/2018 | Sold | $465,000+0%$246/sqft |
Source: Public Record Report a problem | ||
| 1/27/2018 | Pending sale | $464,900$246/sqft |
Source: David Rosenthal, Broker #IV18013788 Report a problem | ||
| 1/24/2018 | Listed for sale | $464,900+103.9%$246/sqft |
Source: California Regional MLS #IV18013788 Report a problem | ||
Public tax history
| Year | Property taxes | Tax assessment |
|---|---|---|
| 2025 | $5,936 +3.4% | $528,971 +2% |
| 2024 | $5,741 +0.4% | $518,600 +2% |
| 2023 | $5,716 +1.9% | $508,432 +2% |
Find assessor info on the county website
Neighborhood: Wood Streets
Nearby schools
GreatSchools rating
- 8/10Magnolia Elementary SchoolGrades: K-6Distance: 0.2 mi
- 5/10Central Middle SchoolGrades: 7-8Distance: 0.6 mi
- 7/10Polytechnic High SchoolGrades: 9-12Distance: 1.5 mi
Schools provided by the listing agent
- High: Polytechnic
Source: CRMLS. This data may not be complete. We recommend contacting the local school district to confirm school assignments for this home.
Get a cash offer in 3 minutes
Find out how much your home could sell for in as little as 3 minutes with a no-obligation cash offer.
Estimated market value$723,200
Get a cash offer in 3 minutes
Find out how much your home could sell for in as little as 3 minutes with a no-obligation cash offer.
Estimated market value
$723,200

