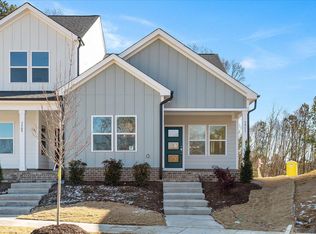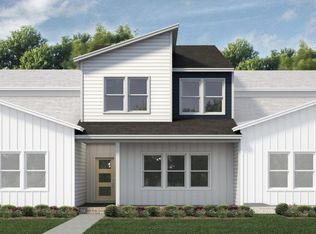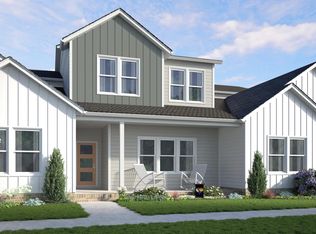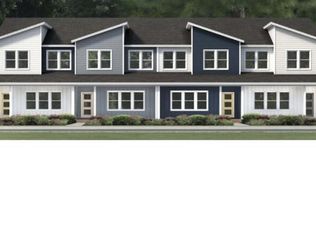Sold for $374,370
$374,370
3909 Willow Gate Way, Raleigh, NC 27604
3beds
2,059sqft
Townhouse, Residential
Built in 2024
2,178 Square Feet Lot
$-- Zestimate®
$182/sqft
$2,130 Estimated rent
Home value
Not available
Estimated sales range
Not available
$2,130/mo
Zestimate® history
Loading...
Owner options
Explore your selling options
What's special
One of the best Duets of all time, Marvin Gaye & Tammi Terrell's ''Ain't No Mountain High Enough'' is just the inspiration we need to live our best life and conquer anything that stands in our way. This two-story townhome functions without friction, restoring your energy for those hills that you're climbing. Featuring a two-car garage, mudroom and an open floor plan Kitchen, Dining Room and Family Room, the first floor lives and breathes with connection in mind. Upstairs is where you'll find your Primary suite, where there is nothing keeping you from getting to that shower, babe. If you're ever in trouble, your walk-in closets will be there for you in a double. Speaking of double - there are two additional bedrooms, a bathroom and a laundry room that just makes sense. Where ever you are, I'll be there when you want me. Someway, somehow. New Neighborhood! Ready to close in January 2025
Zillow last checked: 8 hours ago
Listing updated: October 28, 2025 at 12:28am
Listed by:
Danica Kuplin Amanchukwu 919-827-3479,
Garman Homes LLC
Bought with:
Marc Ramsey, 319644
Better Homes & Gardens Real Es
Source: Doorify MLS,MLS#: 10045389
Facts & features
Interior
Bedrooms & bathrooms
- Bedrooms: 3
- Bathrooms: 3
- Full bathrooms: 2
- 1/2 bathrooms: 1
Heating
- Natural Gas, Zoned
Cooling
- Dual, Zoned
Appliances
- Included: Dishwasher, Disposal, Gas Range, Microwave, Plumbed For Ice Maker
- Laundry: Laundry Room
Features
- Bathtub/Shower Combination, Double Vanity, Kitchen Island, Open Floorplan, Pantry, Quartz Counters, Smooth Ceilings, Walk-In Closet(s), Walk-In Shower, Water Closet
- Flooring: Carpet, Ceramic Tile, Vinyl
- Common walls with other units/homes: 2+ Common Walls, No One Above, No One Below
Interior area
- Total structure area: 2,059
- Total interior livable area: 2,059 sqft
- Finished area above ground: 2,059
- Finished area below ground: 0
Property
Parking
- Total spaces: 4
- Parking features: Alley Access, Driveway, Garage, Garage Door Opener
- Attached garage spaces: 2
- Uncovered spaces: 2
Features
- Levels: Two
- Stories: 2
- Patio & porch: Front Porch
- Pool features: Community, Swimming Pool Com/Fee
- Has view: Yes
Lot
- Size: 2,178 sqft
- Features: Landscaped
Details
- Parcel number: 1745451474
- Special conditions: Standard
Construction
Type & style
- Home type: Townhouse
- Architectural style: Contemporary
- Property subtype: Townhouse, Residential
- Attached to another structure: Yes
Materials
- Batts Insulation, Blown-In Insulation, Board & Batten Siding, Fiber Cement
- Foundation: Slab, Stem Walls
- Roof: Shingle
Condition
- New construction: Yes
- Year built: 2024
- Major remodel year: 2024
Details
- Builder name: Garman Homes
Utilities & green energy
- Sewer: Public Sewer
- Water: Public
- Utilities for property: Cable Available, Electricity Connected, Natural Gas Connected, Sewer Connected, Water Connected, Underground Utilities
Community & neighborhood
Community
- Community features: Clubhouse, Curbs, Fitness Center, Playground, Pool, Sidewalks, Street Lights
Location
- Region: Raleigh
- Subdivision: Allen Park
HOA & financial
HOA
- Has HOA: Yes
- HOA fee: $155 monthly
- Amenities included: Clubhouse, Dog Park, Fitness Center, Landscaping, Playground, Pool, Sport Court, Trail(s)
- Services included: Maintenance Grounds
Other
Other facts
- Road surface type: Paved
Price history
| Date | Event | Price |
|---|---|---|
| 2/11/2025 | Sold | $374,370$182/sqft |
Source: | ||
| 12/20/2024 | Pending sale | $374,370$182/sqft |
Source: | ||
| 7/29/2024 | Listed for sale | $374,370$182/sqft |
Source: Garman Homes Report a problem | ||
Public tax history
| Year | Property taxes | Tax assessment |
|---|---|---|
| 2025 | $2,813 | $353,676 |
Find assessor info on the county website
Neighborhood: 27604
Nearby schools
GreatSchools rating
- 7/10Forestville Road ElementaryGrades: PK-5Distance: 1.9 mi
- 3/10Neuse River MiddleGrades: 6-8Distance: 0.8 mi
- 3/10Knightdale HighGrades: 9-12Distance: 2.2 mi
Schools provided by the listing agent
- Elementary: Wake County Schools
- Middle: Wake County Schools
- High: Wake County Schools
Source: Doorify MLS. This data may not be complete. We recommend contacting the local school district to confirm school assignments for this home.
Get pre-qualified for a loan
At Zillow Home Loans, we can pre-qualify you in as little as 5 minutes with no impact to your credit score.An equal housing lender. NMLS #10287.



