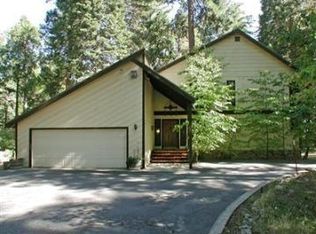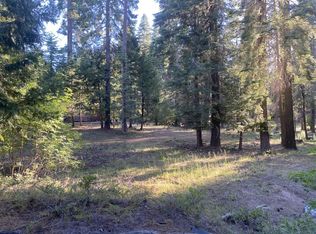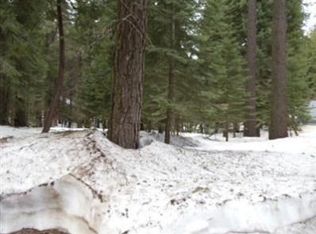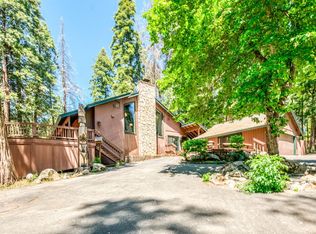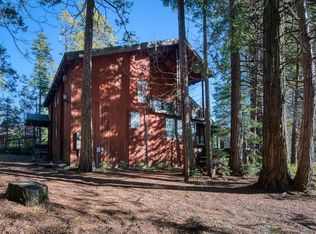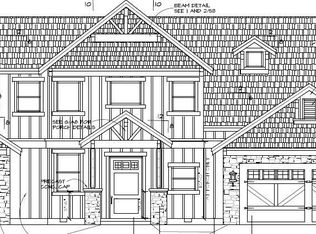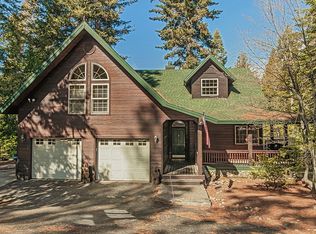The recipe for a perfect mountain cabin:5 spacious bedrooms, 3.5 conveniently located bathrooms, 1 capacious kitchen, 1 wrap-around deck, 1 bonus game room with all of the toys, 1 indoor gym, all folded into 2,766 ample square feet for you to lounge around, host gatherings with family and friends, or continueto keep it a well-oiled short term rental! This prized cabin sits atop 1.62 acres. Can you say, room to breathe? Add in the fact that this cabin is situated in the sought-after gated Ridgetop subdivision. Take all of these ingredients and mix with fun times, new memories tobe made,and blend in the pride of having your very own perfect piece of Shaver Lake paradise. Enjoy daily alongsidewith all that Shaver Lake has to offer!If you've been waiting for your sign to become a cabin owner, this one is it. Look no further, but DO call and make an appointment to see it today!
For sale
$1,089,000
39095 Ridge Rd, Shaver Lake, CA 93664
5beds
3baths
2,766sqft
Est.:
Residential, Single Family Residence, Cabin
Built in 1981
1.62 Acres Lot
$1,021,000 Zestimate®
$394/sqft
$217/mo HOA
What's special
- 22 days |
- 538 |
- 11 |
Zillow last checked: 8 hours ago
Listing updated: February 05, 2026 at 12:06am
Listed by:
Elizabeth M. Foran DRE #02151819 559-749-4849,
Iron Key Real Estate
Source: Fresno MLS,MLS#: 643359Originating MLS: Fresno MLS
Tour with a local agent
Facts & features
Interior
Bedrooms & bathrooms
- Bedrooms: 5
- Bathrooms: 3
Primary bedroom
- Area: 0
- Dimensions: 0 x 0
Bedroom 1
- Area: 0
- Dimensions: 0 x 0
Bedroom 2
- Area: 0
- Dimensions: 0 x 0
Bedroom 3
- Area: 0
- Dimensions: 0 x 0
Bedroom 4
- Area: 0
- Dimensions: 0 x 0
Bathroom
- Features: Tub/Shower
Dining room
- Features: Formal
- Area: 0
- Dimensions: 0 x 0
Family room
- Area: 0
- Dimensions: 0 x 0
Kitchen
- Features: Eat-in Kitchen, Breakfast Bar, Pantry
- Area: 0
- Dimensions: 0 x 0
Living room
- Area: 0
- Dimensions: 0 x 0
Basement
- Area: 0
Heating
- Central, Other
Cooling
- Other
Appliances
- Included: Built In Range/Oven, Electric Appliances, Disposal, Dishwasher, Microwave, Refrigerator
- Laundry: Inside
Features
- Built-in Features, Bar, Loft, Game Room
- Flooring: Carpet, Tile
- Number of fireplaces: 1
- Fireplace features: Gas
Interior area
- Total structure area: 2,766
- Total interior livable area: 2,766 sqft
Property
Parking
- Parking features: Open
- Has uncovered spaces: Yes
Features
- Levels: Multi/Split
- Patio & porch: Deck
Lot
- Size: 1.62 Acres
- Features: Mountain, Mature Landscape
Details
- Parcel number: 13040502
- Zoning: A2
Construction
Type & style
- Home type: SingleFamily
- Architectural style: Cabin
- Property subtype: Residential, Single Family Residence, Cabin
Materials
- Wood Siding
- Foundation: Wood Subfloor
- Roof: Composition
Condition
- Year built: 1981
Utilities & green energy
- Sewer: Septic Tank
- Water: Public
- Utilities for property: Public Utilities, Propane
Community & HOA
Community
- Security: Security Gate
HOA
- Has HOA: Yes
- Amenities included: Gated
- HOA fee: $2,600 annually
Location
- Region: Shaver Lake
Financial & listing details
- Price per square foot: $394/sqft
- Tax assessed value: $918,000
- Annual tax amount: $10,048
- Date on market: 2/4/2026
- Cumulative days on market: 22 days
- Listing agreement: Exclusive Right To Sell
- Listing terms: Conventional,Cash
- Total actual rent: 0
Estimated market value
$1,021,000
$970,000 - $1.07M
$4,006/mo
Price history
Price history
| Date | Event | Price |
|---|---|---|
| 2/5/2026 | Listed for sale | $1,089,000-0.9%$394/sqft |
Source: Fresno MLS #643359 Report a problem | ||
| 10/29/2025 | Listing removed | $1,099,000$397/sqft |
Source: Fresno MLS #629385 Report a problem | ||
| 8/6/2025 | Price change | $1,099,000-4.4%$397/sqft |
Source: Fresno MLS #629385 Report a problem | ||
| 4/28/2025 | Listed for sale | $1,150,000$416/sqft |
Source: Fresno MLS #629385 Report a problem | ||
| 5/16/2024 | Listing removed | $1,150,000$416/sqft |
Source: Fresno MLS #609143 Report a problem | ||
| 4/22/2024 | Price change | $1,150,000-4%$416/sqft |
Source: Fresno MLS #609143 Report a problem | ||
| 3/8/2024 | Listed for sale | $1,198,000+33.1%$433/sqft |
Source: Fresno MLS #609143 Report a problem | ||
| 7/7/2023 | Sold | $900,000-12.2%$325/sqft |
Source: Fresno MLS #589419 Report a problem | ||
| 6/1/2023 | Pending sale | $1,025,000$371/sqft |
Source: Fresno MLS #589419 Report a problem | ||
| 1/14/2023 | Listed for sale | $1,025,000-2.4%$371/sqft |
Source: Fresno MLS #589419 Report a problem | ||
| 12/31/2022 | Listing removed | -- |
Source: Fresno MLS #581865 Report a problem | ||
| 8/16/2022 | Price change | $1,050,000-4.5%$380/sqft |
Source: Fresno MLS #581865 Report a problem | ||
| 7/21/2022 | Listed for sale | $1,100,000+48.8%$398/sqft |
Source: Fresno MLS #581865 Report a problem | ||
| 2/28/2022 | Sold | $739,000$267/sqft |
Source: Public Record Report a problem | ||
| 1/13/2022 | Pending sale | $739,000$267/sqft |
Source: Fresno MLS #568774 Report a problem | ||
| 12/4/2021 | Price change | $739,000-3.9%$267/sqft |
Source: Fresno MLS #568774 Report a problem | ||
| 10/30/2021 | Listed for sale | $769,000+34.4%$278/sqft |
Source: Fresno MLS #568774 Report a problem | ||
| 7/6/2016 | Listing removed | $572,000$207/sqft |
Source: Guarantee Real Estate #458066 Report a problem | ||
| 9/26/2015 | Price change | $572,000-0.3%$207/sqft |
Source: Guarantee Real Estate #434735 Report a problem | ||
| 9/15/2015 | Listed for sale | $574,000+134.3%$208/sqft |
Source: Guarantee Real Estate #434735 Report a problem | ||
| 7/1/2002 | Sold | $245,000$89/sqft |
Source: Public Record Report a problem | ||
Public tax history
Public tax history
| Year | Property taxes | Tax assessment |
|---|---|---|
| 2025 | $10,048 +6.2% | $918,000 +2% |
| 2024 | $9,458 +18.8% | $900,000 +19.4% |
| 2023 | $7,960 +24% | $753,780 +25.3% |
| 2022 | $6,422 +2.9% | $601,502 +2% |
| 2021 | $6,241 +0.7% | $589,709 +1% |
| 2020 | $6,198 +0.3% | $583,664 +2% |
| 2019 | $6,182 +5.3% | $572,220 +2% |
| 2018 | $5,872 +1.7% | $561,000 +46% |
| 2017 | $5,775 +46.9% | $384,198 +2% |
| 2016 | $3,931 +1.5% | $376,666 +1.5% |
| 2015 | $3,873 +1.8% | $371,009 +2% |
| 2014 | $3,806 | $363,743 +0.5% |
| 2013 | -- | $362,100 +3% |
| 2012 | -- | $351,686 -4.9% |
| 2011 | -- | $370,000 +35.2% |
| 2010 | -- | $273,700 |
| 2009 | -- | $273,700 -18.6% |
| 2008 | -- | $336,303 +2% |
| 2007 | -- | $329,709 +2% |
| 2006 | -- | $323,245 +2% |
| 2005 | -- | $316,907 +2% |
| 2004 | -- | $310,694 +26.8% |
| 2003 | -- | $245,000 +38.3% |
| 2002 | -- | $177,185 +2% |
| 2001 | $1,984 | $173,712 |
Find assessor info on the county website
BuyAbility℠ payment
Est. payment
$6,563/mo
Principal & interest
$5248
Property taxes
$1098
HOA Fees
$217
Climate risks
Neighborhood: 93664
Nearby schools
GreatSchools rating
- 7/10Pine Ridge Elementary SchoolGrades: K-8Distance: 2 mi
Schools provided by the listing agent
- Elementary: Pine Ridge
- Middle: Sierra
- High: Sierra
Source: Fresno MLS. This data may not be complete. We recommend contacting the local school district to confirm school assignments for this home.
