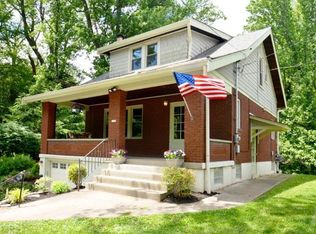Sold for $532,000 on 03/22/23
$532,000
391 Morris Rd, Fort Wright, KY 41011
4beds
2,400sqft
Single Family Residence, Residential
Built in 2020
7,840.8 Square Feet Lot
$590,900 Zestimate®
$222/sqft
$2,897 Estimated rent
Home value
$590,900
$561,000 - $620,000
$2,897/mo
Zestimate® history
Loading...
Owner options
Explore your selling options
What's special
MOVE IN READY! Newer construction in the heart of Fort Wright just minutes to downtown Cincinnati & Devou Park. Craftsman exterior with stone and board & batten siding. Modern open floor plan with 9' ceilings, huge island bar, custom cabinets & granite. Tons of natural light. 1st FL Office/Study. Site-finished real oak hardwood floors & gas FP give a cozy feel to compliment the modern finishes. Master suite has HUGE custom tiled shower w/ HIS & HERS shower heads + huge walk-in closet. Four large bedrooms on 2nd FL. Convenient 2nd floor Laundry Room. Private wooded view from 16x12 deck. Lower level w/walkout to patio. Add 5th bed or exercise room or 2nd Office/study w/optional Lower Level finish.
Zillow last checked: 8 hours ago
Listing updated: October 01, 2024 at 08:29pm
Listed by:
Bradley Trauth 859-415-4500,
Trauth Property Group
Bought with:
Laura Benson, 246132
Coldwell Banker Realty
Source: NKMLS,MLS#: 611633
Facts & features
Interior
Bedrooms & bathrooms
- Bedrooms: 4
- Bathrooms: 3
- Full bathrooms: 2
- 1/2 bathrooms: 1
Dining room
- Features: Hardwood Floors
- Level: First
- Area: 144
- Dimensions: 12 x 12
Kitchen
- Features: Hardwood Floors
- Level: First
- Area: 143
- Dimensions: 11 x 13
Living room
- Features: Fireplace(s), Ceiling Fan(s), Hardwood Floors
- Level: First
- Area: 340
- Dimensions: 17 x 20
Office
- Features: Hardwood Floors
- Level: First
- Area: 121
- Dimensions: 11 x 11
Heating
- Forced Air
Cooling
- Central Air
Appliances
- Included: Electric Range, Dishwasher, Disposal, ENERGY STAR Qualified Appliances, Microwave, Refrigerator
- Laundry: Electric Dryer Hookup, Laundry Room, Upper Level
Features
- Kitchen Island, Walk-In Closet(s), Eat-in Kitchen, Breakfast Bar, Recessed Lighting
- Windows: Vinyl Frames
- Has basement: Yes
- Number of fireplaces: 1
- Fireplace features: Gas
Interior area
- Total structure area: 2,400
- Total interior livable area: 2,400 sqft
Property
Parking
- Total spaces: 2
- Parking features: Attached, Driveway, Garage, Garage Door Opener, Garage Faces Front
- Attached garage spaces: 2
- Has uncovered spaces: Yes
Features
- Levels: Two
- Stories: 2
- Patio & porch: Covered, Deck, Patio
- Has view: Yes
- View description: Trees/Woods
Lot
- Size: 7,840 sqft
- Dimensions: 60 x 128
Details
- Parcel number: 0273000203.03
- Zoning description: Residential
Construction
Type & style
- Home type: SingleFamily
- Architectural style: Craftsman
- Property subtype: Single Family Residence, Residential
Materials
- Stone, Vinyl Siding
- Foundation: Poured Concrete
- Roof: Shingle
Condition
- Existing Structure
- New construction: No
- Year built: 2020
Utilities & green energy
- Sewer: Public Sewer
- Water: Public
Community & neighborhood
Location
- Region: Fort Wright
Price history
| Date | Event | Price |
|---|---|---|
| 3/22/2023 | Sold | $532,000-1.8%$222/sqft |
Source: | ||
| 3/14/2023 | Listing removed | -- |
Source: Zillow Rentals Report a problem | ||
| 3/13/2023 | Pending sale | $542,000$226/sqft |
Source: | ||
| 3/3/2023 | Listed for sale | $542,000$226/sqft |
Source: | ||
| 2/3/2023 | Listed for rent | $3,600$2/sqft |
Source: Zillow Rentals Report a problem | ||
Public tax history
| Year | Property taxes | Tax assessment |
|---|---|---|
| 2022 | $5,120 -2.1% | $468,900 |
| 2021 | $5,231 +767% | $468,900 +776.4% |
| 2020 | $603 | $53,500 |
Find assessor info on the county website
Neighborhood: 41011
Nearby schools
GreatSchools rating
- 7/10Ft Wright Elementary SchoolGrades: PK-5Distance: 1.7 mi
- 6/10Turkey Foot Middle SchoolGrades: 6-8Distance: 4 mi
- 8/10Dixie Heights High SchoolGrades: 9-12Distance: 3.6 mi
Schools provided by the listing agent
- Elementary: Ft Wright Elementary
- Middle: Turkey Foot Middle School
- High: Dixie Heights High
Source: NKMLS. This data may not be complete. We recommend contacting the local school district to confirm school assignments for this home.

Get pre-qualified for a loan
At Zillow Home Loans, we can pre-qualify you in as little as 5 minutes with no impact to your credit score.An equal housing lender. NMLS #10287.
