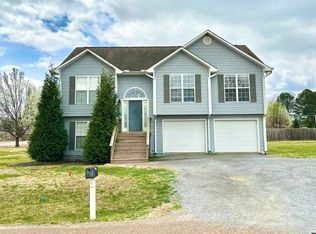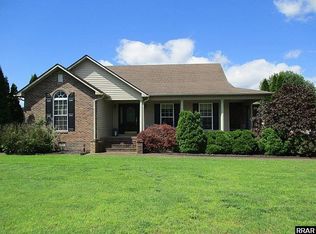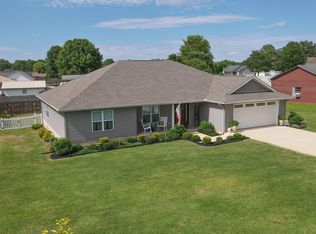Sold
$241,500
391 Mount Pelia Rd, Martin, TN 38237
3beds
2baths
1,843sqft
Single Family Residence
Built in 1998
0.48 Acres Lot
$274,600 Zestimate®
$131/sqft
$1,410 Estimated rent
Home value
$274,600
$261,000 - $288,000
$1,410/mo
Zestimate® history
Loading...
Owner options
Explore your selling options
What's special
Natural floor plan flow w/ much of your interior move-in ready features already complete! Vaulted living room ceilings, large utility room w/ extra storage & spacious bathrooms. Roof just over a year old & four year old HVAC. Exterior features include a sitting front porch, attached screened-in back patio opening up to a large private backyard w/ new fencing & access gates on both sides for convenience. Attached garage w/ extended driveway for additional parking and an underground tornado shelter in garage
Zillow last checked: 8 hours ago
Listing updated: June 30, 2023 at 12:12pm
Listed by:
KATIE KEATHLEY 731-446-0209,
FULLER PARTNERS REAL ESTATE
Bought with:
EVELYN WILSON
RE/MAX SOLUTIONS
Source: RRAR,MLS#: 44142
Facts & features
Interior
Bedrooms & bathrooms
- Bedrooms: 3
- Bathrooms: 2
Bedroom 1
- Area: 132.57
- Dimensions: 9'7x13'10
Bedroom 2
- Area: 107.92
- Dimensions: 9'3x11'8
Bedroom 3
- Description: Full priv. bath
- Area: 203.67
- Dimensions: 11'7x17'7
Dining room
- Area: 130.31
- Dimensions: 11'3x11'7
Kitchen
- Area: 210.28
- Dimensions: 23'7x8'11
Living room
- Area: 351.67
- Dimensions: 20x17'7
Other
- Description: Back
- Area: 350.56
- Dimensions: 17'9x19'9
Utility room
- Description: Lg. with storage
- Area: 107.19
- Dimensions: 5'3x20'5
Cooling
- Central Air
Features
- Flooring: Carpet, Ceramic Floor, Vinyl
- Windows: Standard With Storm
- Has fireplace: No
- Fireplace features: None
Interior area
- Total structure area: 2,733
- Total interior livable area: 1,843 sqft
Property
Parking
- Total spaces: 1
- Parking features: Garage
- Garage spaces: 1
Features
- Stories: 1
Lot
- Size: 0.48 Acres
- Dimensions: 180 x 115
- Features: Level
Details
- Parcel number: 003.00
- Zoning: Res.
Construction
Type & style
- Home type: SingleFamily
- Architectural style: Traditional
- Property subtype: Single Family Residence
Materials
- Brick
- Foundation: Crawl Space
- Roof: Asphalt
Condition
- Year built: 1998
Utilities & green energy
- Sewer: Public Sewer
- Water: Public
Community & neighborhood
Location
- Region: Martin
Other
Other facts
- Road surface type: Paved
Price history
| Date | Event | Price |
|---|---|---|
| 6/30/2023 | Sold | $241,500-2.8%$131/sqft |
Source: RRAR #44142 Report a problem | ||
| 5/30/2023 | Contingent | $248,500$135/sqft |
Source: RRAR #RRA44142 Report a problem | ||
| 5/25/2023 | Listed for sale | $248,500+63.5%$135/sqft |
Source: RRAR #RRA44142 Report a problem | ||
| 10/15/2018 | Sold | $152,000+41.4%$82/sqft |
Source: Public Record Report a problem | ||
| 8/2/2011 | Sold | $107,500-23.2%$58/sqft |
Source: Public Record Report a problem | ||
Public tax history
| Year | Property taxes | Tax assessment |
|---|---|---|
| 2024 | $1,704 | $56,475 |
| 2023 | $1,704 +17.3% | $56,475 +44.8% |
| 2022 | $1,454 | $39,000 |
Find assessor info on the county website
Neighborhood: 38237
Nearby schools
GreatSchools rating
- NAMartin Primary SchoolGrades: PK-2Distance: 2.3 mi
- 7/10Martin Middle SchoolGrades: 6-8Distance: 1.8 mi
- 7/10Westview High SchoolGrades: 9-12Distance: 2.5 mi

Get pre-qualified for a loan
At Zillow Home Loans, we can pre-qualify you in as little as 5 minutes with no impact to your credit score.An equal housing lender. NMLS #10287.


