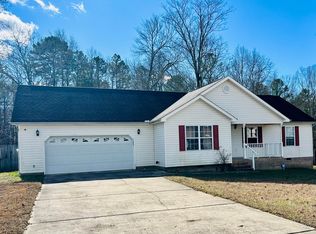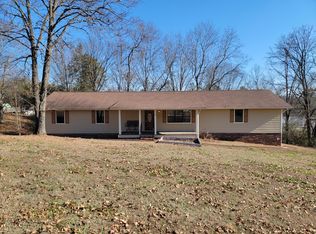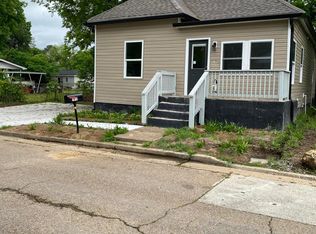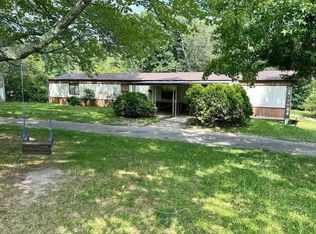MOVE IN READY! New architectural roof, new gutters WITH gutter guards, new hot water heater, new updated garage - with app - open and close the garage from anywhere!. Freshly painted, updated maple cabinets -new QUARTZ counters with Delta faucets, stainless steel appliances, new vinyl flooring, updated shower, septic tank pumped, screened in covered back deck for additional entertaining, updated windows, and new landscaping including a CEDAR privacy fence!!
For sale
$249,000
391 Oak Tree Rd, Ringgold, GA 30736
3beds
1,100sqft
Est.:
Single Family Residence
Built in 1982
0.35 Acres Lot
$-- Zestimate®
$226/sqft
$-- HOA
What's special
Updated windowsStainless steel appliancesNew architectural roofUpdated maple cabinetsNew hot water heaterFreshly paintedUpdated shower
- 39 days |
- 426 |
- 19 |
Zillow last checked: 8 hours ago
Listing updated: December 26, 2025 at 12:16pm
Listed by:
Steven Koleno 804-656-5007,
Beycome Brokerage Realty LLC
Source: Greater Chattanooga Realtors,MLS#: 1525650
Tour with a local agent
Facts & features
Interior
Bedrooms & bathrooms
- Bedrooms: 3
- Bathrooms: 1
- Full bathrooms: 1
Primary bedroom
- Level: First
- Area: 169
- Dimensions: 13 x 13
Bedroom
- Level: First
- Area: 144
- Dimensions: 12 x 12
Bedroom
- Level: First
- Area: 120
- Dimensions: 12 x 10
Kitchen
- Level: First
- Area: 90
- Dimensions: 9 x 10
Living room
- Level: First
- Area: 90
- Dimensions: 9 x 10
Cooling
- Central Air
Features
- Has basement: No
- Has fireplace: No
Interior area
- Total structure area: 1,100
- Total interior livable area: 1,100 sqft
- Finished area above ground: 1,100
Property
Parking
- Total spaces: 1
- Parking features: Garage
- Attached garage spaces: 1
Features
- Stories: 1
- Exterior features: Other
Lot
- Size: 0.35 Acres
- Dimensions: 82 x 189
Details
- Parcel number: 00250141
Construction
Type & style
- Home type: SingleFamily
- Property subtype: Single Family Residence
Materials
- Brick, Vinyl Siding
- Foundation: Block
Condition
- New construction: No
- Year built: 1982
Utilities & green energy
- Sewer: Septic Tank
- Water: Public
- Utilities for property: Cable Connected, Electricity Connected, Other, Phone Available, Water Connected
Community & HOA
Community
- Subdivision: None
HOA
- Has HOA: No
Location
- Region: Ringgold
Financial & listing details
- Price per square foot: $226/sqft
- Tax assessed value: $138,478
- Annual tax amount: $1,097
- Date on market: 12/26/2025
- Listing terms: Cash,Conventional,FHA,USDA Loan
Estimated market value
Not available
Estimated sales range
Not available
Not available
Price history
Price history
| Date | Event | Price |
|---|---|---|
| 12/26/2025 | Listed for sale | $249,000+19.1%$226/sqft |
Source: Greater Chattanooga Realtors #1525650 Report a problem | ||
| 3/19/2025 | Sold | $209,000-7.1%$190/sqft |
Source: Greater Chattanooga Realtors #1505734 Report a problem | ||
| 2/8/2025 | Contingent | $225,000$205/sqft |
Source: Greater Chattanooga Realtors #1505734 Report a problem | ||
| 1/16/2025 | Listed for sale | $225,000+40.6%$205/sqft |
Source: Greater Chattanooga Realtors #1505734 Report a problem | ||
| 10/17/2024 | Sold | $160,000$145/sqft |
Source: Public Record Report a problem | ||
Public tax history
Public tax history
| Year | Property taxes | Tax assessment |
|---|---|---|
| 2024 | $254 +4.5% | $55,391 +29.7% |
| 2023 | $243 -50.7% | $42,702 +28% |
| 2022 | $494 | $33,369 |
Find assessor info on the county website
BuyAbility℠ payment
Est. payment
$1,380/mo
Principal & interest
$1162
Property taxes
$131
Home insurance
$87
Climate risks
Neighborhood: 30736
Nearby schools
GreatSchools rating
- NARinggold Primary SchoolGrades: PK-2Distance: 1.6 mi
- 7/10Heritage Middle SchoolGrades: 6-8Distance: 1.6 mi
- 7/10Heritage High SchoolGrades: 9-12Distance: 1.7 mi
Schools provided by the listing agent
- Elementary: Ringgold Elementary
- Middle: Heritage Middle
- High: Heritage High School
Source: Greater Chattanooga Realtors. This data may not be complete. We recommend contacting the local school district to confirm school assignments for this home.
- Loading
- Loading




