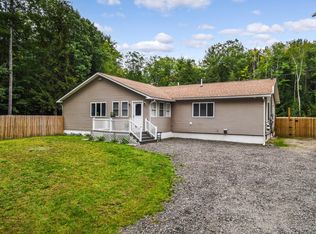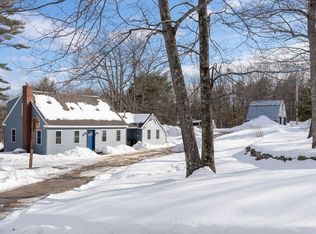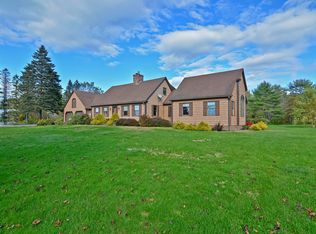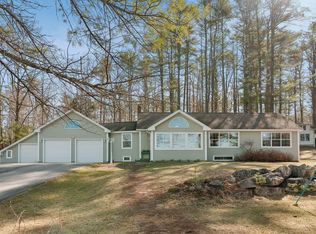Closed
$369,900
391 Poland Corner Road, Poland, ME 04274
2beds
1,688sqft
Single Family Residence
Built in 1978
9.34 Acres Lot
$419,400 Zestimate®
$219/sqft
$2,038 Estimated rent
Home value
$419,400
$390,000 - $453,000
$2,038/mo
Zestimate® history
Loading...
Owner options
Explore your selling options
What's special
Nestled on 9 acres of land in beautiful Poland Maine, this updated cape style home offers a wonderful location for the buyer looking to move away from city life to a rural setting. Enjoy country living and a very private back yard with room to expand and build if needed. This home offers two generous sized bedrooms and two bathrooms. The lower level 1/2 bath and washer/dryer room was recently installed in 2021. Numerous updates including a new aesthetic style dormer was constructed to enhance the roof line of the facade. New vertical and shingle designed vinyl siding in alluring country colors and a completely new shingled roof were installed in 2021-2022. Other updates include some new windows, sliding door, kitchen counter tops and island, vinyl plank flooring, tile, carpet, electrical fixtures, appliances, paint throughout the house, and the addition of a new exterior overhang at the back of the house. Sellers installed heat pumps in the living room and bedrooms and buried the electrical/cable service underground at the front of the house. A multi-use mudroom or office in the entryway is extra functional space. Let's not forget a nice partially finished workshop area for storage (home is built on a concrete slab) and a smaller utility garage with easy access overhead door to store a lawnmower or motorcycle. Come and visit this home to fully appreciate the possibilities.
Zillow last checked: 8 hours ago
Listing updated: January 18, 2025 at 07:09pm
Listed by:
Berkshire Hathaway HomeServices Northeast Real Estate
Bought with:
Keller Williams Realty
Source: Maine Listings,MLS#: 1596325
Facts & features
Interior
Bedrooms & bathrooms
- Bedrooms: 2
- Bathrooms: 2
- Full bathrooms: 1
- 1/2 bathrooms: 1
Bedroom 1
- Level: Second
- Area: 306 Square Feet
- Dimensions: 17 x 18
Bedroom 2
- Level: Second
- Area: 168 Square Feet
- Dimensions: 21 x 8
Dining room
- Level: First
- Area: 176 Square Feet
- Dimensions: 16 x 11
Kitchen
- Level: First
- Area: 131.63 Square Feet
- Dimensions: 9.75 x 13.5
Living room
- Level: First
- Area: 109.25 Square Feet
- Dimensions: 11.5 x 9.5
Mud room
- Level: First
- Area: 138.06 Square Feet
- Dimensions: 11.75 x 11.75
Heating
- Baseboard, Direct Vent Heater, Heat Pump, Zoned
Cooling
- Heat Pump
Appliances
- Included: Dishwasher, Dryer, Microwave, Electric Range, Refrigerator, Washer
Features
- Shower, Walk-In Closet(s)
- Flooring: Carpet, Concrete, Tile, Vinyl
- Windows: Double Pane Windows
- Basement: None
- Has fireplace: No
Interior area
- Total structure area: 1,688
- Total interior livable area: 1,688 sqft
- Finished area above ground: 1,688
- Finished area below ground: 0
Property
Parking
- Parking features: Gravel, Reclaimed, 1 - 4 Spaces, On Site, Off Street
Features
- Levels: Multi/Split
- Has view: Yes
- View description: Trees/Woods
Lot
- Size: 9.34 Acres
- Features: Near Golf Course, Near Public Beach, Near Town, Rural, Level, Wooded
Details
- Additional structures: Outbuilding
- Parcel number: POLAM0011L0018
- Zoning: Farm & Forest
- Other equipment: Cable, Internet Access Available
Construction
Type & style
- Home type: SingleFamily
- Architectural style: Bungalow,Cape Cod,Other
- Property subtype: Single Family Residence
Materials
- Wood Frame, Shingle Siding, Vertical Siding, Vinyl Siding
- Foundation: Slab
- Roof: Pitched,Shingle
Condition
- Year built: 1978
Utilities & green energy
- Electric: On Site, Circuit Breakers, Underground
- Sewer: Private Sewer
- Water: Private, Well
Green energy
- Energy efficient items: Ceiling Fans, Smart Electric Meter, HVAC
Community & neighborhood
Location
- Region: Poland
Other
Other facts
- Road surface type: Paved
Price history
| Date | Event | Price |
|---|---|---|
| 8/19/2024 | Sold | $369,900+3%$219/sqft |
Source: | ||
| 7/18/2024 | Pending sale | $359,000$213/sqft |
Source: | ||
| 7/10/2024 | Listed for sale | $359,000+115%$213/sqft |
Source: | ||
| 8/13/2021 | Sold | $167,000+9.7%$99/sqft |
Source: | ||
| 6/15/2021 | Pending sale | $152,275$90/sqft |
Source: | ||
Public tax history
| Year | Property taxes | Tax assessment |
|---|---|---|
| 2024 | $2,451 +21.2% | $148,300 |
| 2023 | $2,023 +20.7% | $148,300 +33.6% |
| 2022 | $1,676 | $111,000 |
Find assessor info on the county website
Neighborhood: 04274
Nearby schools
GreatSchools rating
- 4/10Poland Community SchoolGrades: PK-6Distance: 1.4 mi
- 7/10Bruce M Whittier Middle SchoolGrades: 7-8Distance: 2.1 mi
- 4/10Poland Regional High SchoolGrades: 9-12Distance: 2.1 mi
Get pre-qualified for a loan
At Zillow Home Loans, we can pre-qualify you in as little as 5 minutes with no impact to your credit score.An equal housing lender. NMLS #10287.



