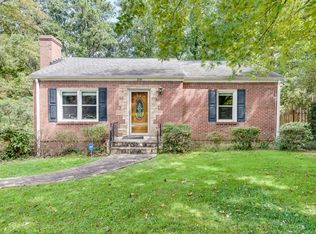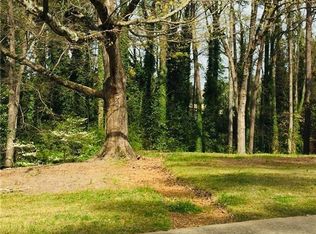Nestled on a quiet street in Decatur's Springdale Heights neighborhood, this charming mid-century ranch is full of surprises. The stunning Spring yard welcomes you to this flowing 3 bedroom, 2 bath home with abundant extra space. There is a formal dining or living room with fireplace at the front of the home, flanked by the kitchen and hall to 3 bedrooms. Updated kitchen with butcher block counters and farmhouse sink overlooks the expansive family room. Excellent entertaining flow leads you to the private screen porch and large fenced backyard with additional patio space and storage shed. The separate private studio with electric is adjacent to the screen porch and offers incredible flexibility for office, yoga, exercise or artist space. In sought-after Fernbank Elementary school district, a stone's throw to the shops and dining of Sycamore & Spring and convenient to Decatur Square, Emory and Emory Decatur Hospital - this ranch will position you right for the best of Decatur living!
This property is off market, which means it's not currently listed for sale or rent on Zillow. This may be different from what's available on other websites or public sources.

