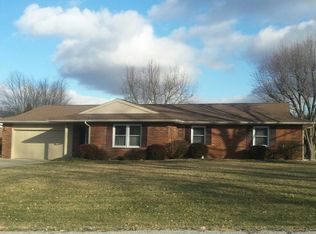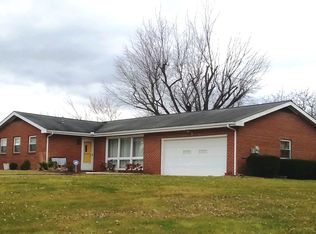Sold
$180,000
391 S Briner Rd, Marion, IN 46953
2beds
1,572sqft
Residential, Single Family Residence
Built in 1964
0.5 Acres Lot
$224,300 Zestimate®
$115/sqft
$988 Estimated rent
Home value
$224,300
$209,000 - $244,000
$988/mo
Zestimate® history
Loading...
Owner options
Explore your selling options
What's special
Water views in Grant County don't come up very often, so you will want to see this beautiful ranch with a walkout basement! Only five minutes from Marion and a couple minutes from I-69, this home is perfectly situated in a rural subdivision on a quiet lake. Waterfront access from your property with a spot for a dock. The house has been well maintained. Two bedrooms upstairs with a large bathroom A kitchen with quality cabinets. New flooring! Laundry just steps away from the kitchen, and kitchen appliances are included. A wonderful outdoor viewing deck that overlooks the water. The downstairs has a built-in bar area and a pool table that stays with the house. A half bath is conveniently located there as well.
Zillow last checked: 8 hours ago
Listing updated: March 20, 2023 at 12:02pm
Listing Provided by:
Josh Zigler 765-603-3330,
Tarter Realty Auction & Apprai
Bought with:
Tonya McCoy
Moving Real Estate
Source: MIBOR as distributed by MLS GRID,MLS#: 21905836
Facts & features
Interior
Bedrooms & bathrooms
- Bedrooms: 2
- Bathrooms: 1
- Full bathrooms: 1
- Main level bathrooms: 1
- Main level bedrooms: 2
Primary bedroom
- Features: Carpeting
- Level: Main
- Area: 144 Square Feet
- Dimensions: 12x12
Bedroom 2
- Features: Carpeting
- Level: Main
- Area: 144 Square Feet
- Dimensions: 12x12
Other
- Features: Carpeting
- Level: Main
- Area: 162 Square Feet
- Dimensions: 18x9
Dining room
- Features: Carpeting
- Level: Main
- Area: 240 Square Feet
- Dimensions: 12x20
Family room
- Features: Other
- Level: Basement
- Area: 575 Square Feet
- Dimensions: 25x23
Kitchen
- Features: Carpeting
- Level: Main
- Area: 170 Square Feet
- Dimensions: 17x10
Living room
- Features: Carpeting
- Level: Main
- Area: 325 Square Feet
- Dimensions: 13x25
Workshop
- Features: Other
- Level: Basement
- Area: 575 Square Feet
- Dimensions: 25x23
Heating
- Forced Air
Cooling
- Heat Pump
Appliances
- Included: Gas Water Heater, Refrigerator, Other
Features
- Windows: Wood Work Stained
- Basement: Full,Unfinished
- Number of fireplaces: 1
- Fireplace features: Living Room
Interior area
- Total structure area: 1,572
- Total interior livable area: 1,572 sqft
- Finished area below ground: 0
Property
Parking
- Total spaces: 2
- Parking features: Garage
- Garage spaces: 2
Features
- Levels: One
- Stories: 1
- Waterfront features: Lake Front, Water Access, Water View, Waterfront
Lot
- Size: 0.50 Acres
- Features: Other
Details
- Parcel number: 270712203022000001
Construction
Type & style
- Home type: SingleFamily
- Architectural style: Ranch
- Property subtype: Residential, Single Family Residence
Materials
- Aluminum Siding, Brick
- Foundation: Full, See Remarks
Condition
- New construction: No
- Year built: 1964
Utilities & green energy
- Water: Private Well
Community & neighborhood
Location
- Region: Marion
- Subdivision: No Subdivision
Price history
| Date | Event | Price |
|---|---|---|
| 3/17/2023 | Sold | $180,000+7.1%$115/sqft |
Source: | ||
| 2/16/2023 | Pending sale | $168,000 |
Source: | ||
| 2/13/2023 | Listed for sale | $168,000 |
Source: | ||
Public tax history
| Year | Property taxes | Tax assessment |
|---|---|---|
| 2024 | $1,156 +164.7% | $204,200 -1.3% |
| 2023 | $437 +2% | $206,900 +16.6% |
| 2022 | $428 +7.1% | $177,500 +17.7% |
Find assessor info on the county website
Neighborhood: 46953
Nearby schools
GreatSchools rating
- 7/10Allen Elementary SchoolGrades: PK-4Distance: 3.7 mi
- 4/10Mcculloch Junior High SchoolGrades: 7-8Distance: 4.8 mi
- 3/10Marion High SchoolGrades: 9-12Distance: 4.9 mi
Schools provided by the listing agent
- Elementary: Allen Elementary School
- Middle: John L McCulloch Junior High Sch
- High: Marion High School
Source: MIBOR as distributed by MLS GRID. This data may not be complete. We recommend contacting the local school district to confirm school assignments for this home.

Get pre-qualified for a loan
At Zillow Home Loans, we can pre-qualify you in as little as 5 minutes with no impact to your credit score.An equal housing lender. NMLS #10287.

