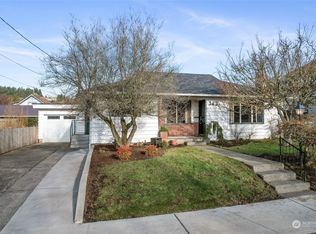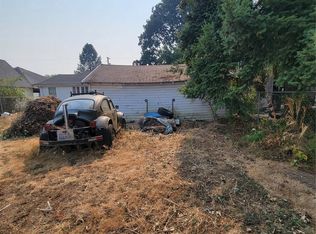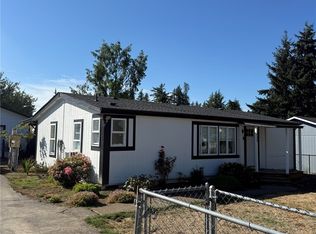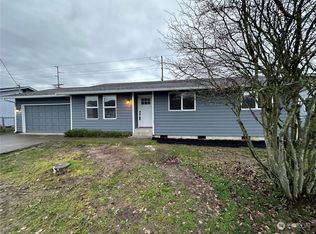Sold
Listed by:
Amber Taylor,
eXp Realty
Bought with: Yelm Windermere
$350,000
391 SW Chehalis Avenue, Chehalis, WA 98532
2beds
1,286sqft
Single Family Residence
Built in 1919
7,405.2 Square Feet Lot
$360,200 Zestimate®
$272/sqft
$1,728 Estimated rent
Home value
$360,200
$306,000 - $421,000
$1,728/mo
Zestimate® history
Loading...
Owner options
Explore your selling options
What's special
Discover the allure of this 2 bedroom, 1 bath craftsman home in Chehalis. Updated kitchen with drop-in farmhouse sink, new lighting, and an eat in breakfast nook. Boasts beautiful french doors, hardwood floors, natural gas fireplace and a clever cabin style bunk room. Impressive exterior stonework and a new 2021 roof! Basement runs the entire length of the house with an extra 1200+ sq ft of useable space. Minutes from the freeway and downtown chehalis. This home has never flooded.
Zillow last checked: 8 hours ago
Listing updated: December 27, 2024 at 04:04am
Listed by:
Amber Taylor,
eXp Realty
Bought with:
Willie Pearson, 21035170
Yelm Windermere
Source: NWMLS,MLS#: 2242340
Facts & features
Interior
Bedrooms & bathrooms
- Bedrooms: 2
- Bathrooms: 1
- Full bathrooms: 1
- Main level bathrooms: 1
- Main level bedrooms: 2
Primary bedroom
- Level: Main
Bedroom
- Level: Main
Bathroom full
- Level: Main
Dining room
- Level: Main
Kitchen with eating space
- Level: Main
Living room
- Level: Main
Utility room
- Level: Main
Heating
- Fireplace(s), Forced Air
Cooling
- None
Appliances
- Included: Dishwasher(s), Dryer(s), Microwave(s), Refrigerator(s), Stove(s)/Range(s), Washer(s)
Features
- Dining Room
- Flooring: Ceramic Tile, Hardwood
- Doors: French Doors
- Windows: Double Pane/Storm Window
- Basement: Unfinished
- Number of fireplaces: 1
- Fireplace features: Gas, Main Level: 1, Fireplace
Interior area
- Total structure area: 1,286
- Total interior livable area: 1,286 sqft
Property
Parking
- Total spaces: 1
- Parking features: Detached Garage
- Garage spaces: 1
Features
- Patio & porch: Ceramic Tile, Double Pane/Storm Window, Dining Room, Fireplace, French Doors, Hardwood
- Has view: Yes
- View description: Territorial
Lot
- Size: 7,405 sqft
- Features: Paved, Sidewalk, Outbuildings
- Topography: Level,Partial Slope,Terraces
Details
- Parcel number: 005245000000
- Zoning description: Jurisdiction: City
- Special conditions: Standard
Construction
Type & style
- Home type: SingleFamily
- Property subtype: Single Family Residence
Materials
- Wood Siding
- Foundation: Poured Concrete
- Roof: Composition
Condition
- Year built: 1919
- Major remodel year: 1963
Utilities & green energy
- Electric: Company: LC PUD
- Sewer: Sewer Connected, Company: City of Chehalis
- Water: Public, Company: City of Chehalis
Community & neighborhood
Location
- Region: Chehalis
- Subdivision: Chehalis
Other
Other facts
- Listing terms: Cash Out,Conventional,FHA,USDA Loan,VA Loan
- Cumulative days on market: 299 days
Price history
| Date | Event | Price |
|---|---|---|
| 11/26/2024 | Sold | $350,000-4.1%$272/sqft |
Source: | ||
| 10/22/2024 | Pending sale | $365,000$284/sqft |
Source: | ||
| 10/17/2024 | Price change | $365,000-1.5%$284/sqft |
Source: | ||
| 8/25/2024 | Price change | $370,500-2.6%$288/sqft |
Source: | ||
| 6/21/2024 | Price change | $380,500-1.2%$296/sqft |
Source: | ||
Public tax history
| Year | Property taxes | Tax assessment |
|---|---|---|
| 2024 | $2,709 +0.2% | $338,500 -6.3% |
| 2023 | $2,705 +12.5% | $361,200 +43.4% |
| 2021 | $2,404 +4.6% | $251,900 +14% |
Find assessor info on the county website
Neighborhood: 98532
Nearby schools
GreatSchools rating
- NAJames W Lintott Elementary SchoolGrades: PK-2Distance: 1.4 mi
- 6/10Chehalis Middle SchoolGrades: 6-8Distance: 1.4 mi
- 8/10W F West High SchoolGrades: 9-12Distance: 0.9 mi
Schools provided by the listing agent
- Middle: Chehalis Mid
- High: W F West High
Source: NWMLS. This data may not be complete. We recommend contacting the local school district to confirm school assignments for this home.

Get pre-qualified for a loan
At Zillow Home Loans, we can pre-qualify you in as little as 5 minutes with no impact to your credit score.An equal housing lender. NMLS #10287.



