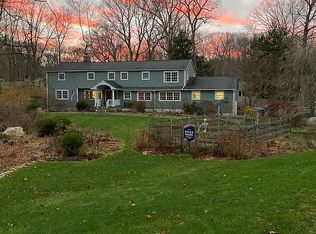Sold for $940,000
$940,000
391 Sawmill Road, Stamford, CT 06903
4beds
2,993sqft
Single Family Residence
Built in 1965
1.14 Acres Lot
$950,600 Zestimate®
$314/sqft
$6,154 Estimated rent
Home value
$950,600
$856,000 - $1.06M
$6,154/mo
Zestimate® history
Loading...
Owner options
Explore your selling options
What's special
Enjoy a serene country retreat in this airy, light-filled Ranch nestled in the sought-after Saw Mill Association. Set on over an acre with a peaceful, natural setting, this open-concept home offers sweeping views of the River and lush yard. A skylit foyer welcomes you into a spacious living and dining area with a masonry fireplace and oversized windows that frame stunning river views. The bright eat-in kitchen features a skylight, center island, and sliders to a side deck-ideal for casual dining or entertaining. The bedroom wing includes a generously sized primary suite with two walk-in closets and a full bath with a walk-in shower, plus two additional bedrooms-all with gleaming hardwood floors. A full hall bath completes the main level. The walk-out lower level includes a large family room with a painted brick fireplace, dry bar with wine cooler, sliders to the back deck, a guest bedroom, full bath, and a bonus room with built-ins-ideal for an office, gym, or playroom. Access to the 2-car garage and a mechanical/laundry room adds convenience. Enjoy outdoor living on the expansive multi-tiered wraparound deck with panoramic views of nature. Refinished hardwood floors, freshly painted interior. The Saw Mill Association offers year-round activities and access to a private 164-acre nature preserve-just minutes to Merritt Parkway, downtown, shopping, and Harbor Point!
Zillow last checked: 8 hours ago
Listing updated: October 24, 2025 at 12:57pm
Listed by:
THE GUZINSKI TEAM AT WILLIAM PITT SOTHEBY'S INTERNATIONAL REALTY,
Keiko Martelli 203-253-2613,
William Pitt Sotheby's Int'l 203-968-1500,
Co-Listing Agent: Geri Guzinski 203-536-2232,
William Pitt Sotheby's Int'l
Bought with:
Staci Zampa, RES.0803470
Compass Connecticut, LLC
Source: Smart MLS,MLS#: 24113812
Facts & features
Interior
Bedrooms & bathrooms
- Bedrooms: 4
- Bathrooms: 3
- Full bathrooms: 3
Primary bedroom
- Features: Full Bath, Walk-In Closet(s), Hardwood Floor
- Level: Main
Bedroom
- Features: Hardwood Floor
- Level: Main
Bedroom
- Features: Hardwood Floor
- Level: Main
Bedroom
- Features: Wall/Wall Carpet
- Level: Lower
Primary bathroom
- Features: Stall Shower, Tile Floor
- Level: Main
Bathroom
- Features: Tub w/Shower, Tile Floor
- Level: Main
Bathroom
- Features: Stall Shower
- Level: Lower
Family room
- Features: Bay/Bow Window, Built-in Features, Dry Bar, Fireplace, Sliders, Wall/Wall Carpet
- Level: Lower
Kitchen
- Features: Skylight, Eating Space, Kitchen Island, Sliders, Tile Floor
- Level: Main
Living room
- Features: Built-in Features, Combination Liv/Din Rm, Fireplace, Sliders, Hardwood Floor
- Level: Main
Office
- Features: Built-in Features
- Level: Lower
Heating
- Baseboard, Hot Water, Oil
Cooling
- Central Air, Wall Unit(s)
Appliances
- Included: Gas Cooktop, Oven, Microwave, Range Hood, Refrigerator, Dishwasher, Washer, Dryer, Wine Cooler, Water Heater
- Laundry: Lower Level
Features
- Wired for Data, Entrance Foyer
- Basement: Full,Heated,Garage Access,Cooled,Interior Entry,Partially Finished,Walk-Out Access
- Attic: Storage,Pull Down Stairs
- Number of fireplaces: 2
Interior area
- Total structure area: 2,993
- Total interior livable area: 2,993 sqft
- Finished area above ground: 2,439
- Finished area below ground: 554
Property
Parking
- Total spaces: 2
- Parking features: Attached
- Attached garage spaces: 2
Features
- Patio & porch: Wrap Around, Deck
- Exterior features: Stone Wall
- Has view: Yes
- View description: Water
- Has water view: Yes
- Water view: Water
- Waterfront features: Waterfront, River Front, Access
Lot
- Size: 1.14 Acres
- Features: Rear Lot, Sloped, Cul-De-Sac
Details
- Parcel number: 330990
- Zoning: RA1
- Other equipment: Generator Ready
Construction
Type & style
- Home type: SingleFamily
- Architectural style: Ranch
- Property subtype: Single Family Residence
Materials
- Clapboard, Vertical Siding, Wood Siding
- Foundation: Block
- Roof: Asphalt
Condition
- New construction: No
- Year built: 1965
Utilities & green energy
- Sewer: Septic Tank
- Water: Well
Community & neighborhood
Location
- Region: Stamford
- Subdivision: Saw Mill
Price history
| Date | Event | Price |
|---|---|---|
| 10/24/2025 | Sold | $940,000-2.6%$314/sqft |
Source: | ||
| 10/9/2025 | Pending sale | $965,000$322/sqft |
Source: | ||
| 7/24/2025 | Listed for sale | $965,000+13.5%$322/sqft |
Source: | ||
| 7/12/2018 | Listing removed | $3,600$1/sqft |
Source: Keller Williams Prestige Properties #170081455 Report a problem | ||
| 5/8/2018 | Listed for rent | $3,600$1/sqft |
Source: Keller Williams Prestige Prop. #170081455 Report a problem | ||
Public tax history
| Year | Property taxes | Tax assessment |
|---|---|---|
| 2025 | $11,629 +2.6% | $497,830 |
| 2024 | $11,331 -6.9% | $497,830 |
| 2023 | $12,177 +14.9% | $497,830 +23.6% |
Find assessor info on the county website
Neighborhood: North Stamford
Nearby schools
GreatSchools rating
- 3/10Roxbury SchoolGrades: K-5Distance: 2.7 mi
- 4/10Cloonan SchoolGrades: 6-8Distance: 4.9 mi
- 3/10Westhill High SchoolGrades: 9-12Distance: 2.5 mi
Schools provided by the listing agent
- Elementary: Roxbury
- Middle: Cloonan
- High: Westhill
Source: Smart MLS. This data may not be complete. We recommend contacting the local school district to confirm school assignments for this home.
Get pre-qualified for a loan
At Zillow Home Loans, we can pre-qualify you in as little as 5 minutes with no impact to your credit score.An equal housing lender. NMLS #10287.
Sell with ease on Zillow
Get a Zillow Showcase℠ listing at no additional cost and you could sell for —faster.
$950,600
2% more+$19,012
With Zillow Showcase(estimated)$969,612
