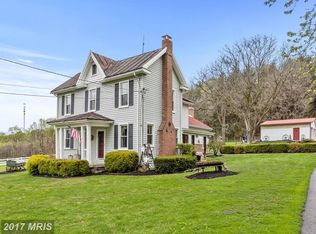Situated on over 5 prvt acres, this all brick home needs some work but will be well worth it!Gorgeous dramatic foyer with 2-story ceilings, crown molding throughout, wainscoting, wood floors, 42" cherry cabinets, granite counters, kit island, 3 wood burning FP's, french doors & pocket doors, main lvl master suite, jetted 2-person tub, sep shower. All bedrooms are ensuites with their own bathrooms
This property is off market, which means it's not currently listed for sale or rent on Zillow. This may be different from what's available on other websites or public sources.

