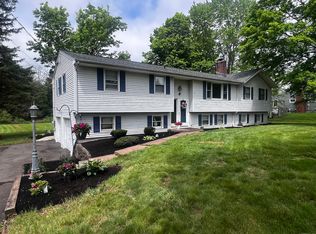Over-sized raised ranch features 1568 square feet and additional 576 square feet in the finished lower level! Quality built, well cared for and nicely updated, this home features remodeled kitchen with stainless steel appliances and granite counters! You'll love the sun room addition off the kitchen, and the lower level offers generous sized family room with fireplace plus a 4th bedroom or office! Hardwood floors on the main level, new interior doors, updated baths, vinyl windows, vinyl siding and architectural roof! All this and set on a beautiful, level, acre of property with an in-ground pool!
This property is off market, which means it's not currently listed for sale or rent on Zillow. This may be different from what's available on other websites or public sources.
