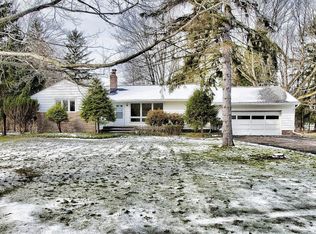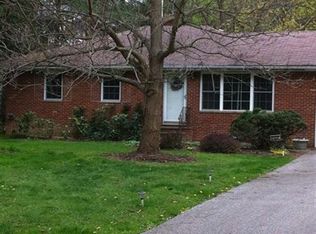Feel right at home in this stunning renovation in Orange! A truly delightful home, this Cape Cod comes move-in ready with modern touches, neutral colors, and classic style to create a clean and inviting atmosphere throughout. Entertain with ease in the open living room/dining room featuring hardwood floors, a gorgeous fireplace, and doors leading outside to the back patio. Off the dining room is the kitchen showcasing stainless steel appliances, granite counters, and subway tile backsplash accentuating the white cabinetry. Retreat to the spacious first floor master wing featuring a walk-in closet and an ensuite bathroom with an oversized shower, garden tub, and separate his/her vanities. A first floor laundry/mudroom with a half bathroom completes the first level. Upstairs, you will find a bonus room, great as an additional living space for a family room or play room, three bedrooms, and an updated hall bathroom. An enclosed porch can also be found on the second level with access to the above garage storage space. The lower level with a brick fireplace is just waiting to be finished into a recreation room. Relax and entertain on the concrete stamped patio overlooking a lovely park-like backyard on a 1.5 acre lot extending back to mature trees and a storage shed. Located in the heart of Orange, this home is close to all this area has to offer including highways, shopping, and dining. Don't miss this great opportunity to own a home full of first-class updates at a great price!
This property is off market, which means it's not currently listed for sale or rent on Zillow. This may be different from what's available on other websites or public sources.


