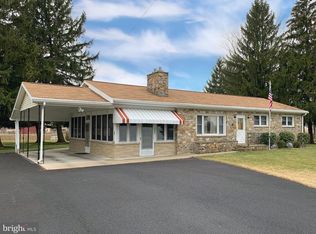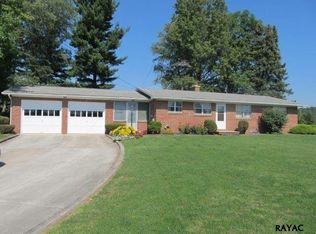Meticulously maintained, 4 bedroom, 2.5 bath home designed for single-story living, with attached 2-car garage and an exceptional 36X32 detached two story garage/workshop. Nothing but quality throughout in this attractive, all brick, wonderfully remodeled home. Main level living is highlighted by an open and upgraded kitchen with dining area, spacious living room, two bedrooms to include an inviting master suite with walk-in closets and a gorgeous master bathroom addition. Beautiful wood floors in great condition, main level laundry and convenient breezeway connecting the attached garage. Upper level has two additional bedrooms with wood floors. Full unfinished basement; multiple HVAC options and zones. Detached building is a hobbyist's dream with an attractive porch and with 100A electric, 10' overhead door, 12' ceilings, 12X36 loft. Great opportunity!
This property is off market, which means it's not currently listed for sale or rent on Zillow. This may be different from what's available on other websites or public sources.


