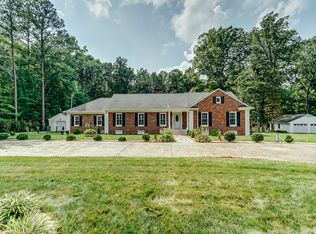Sold for $465,000
$465,000
3910 Oxbridge Rd, North Chesterfield, VA 23236
3beds
2,253sqft
Single Family Residence
Built in 1972
0.83 Acres Lot
$460,700 Zestimate®
$206/sqft
$2,399 Estimated rent
Home value
$460,700
$438,000 - $484,000
$2,399/mo
Zestimate® history
Loading...
Owner options
Explore your selling options
What's special
Welcome to 3910 Oxbridge Road – A beautiful and spacious brick rancher in Chesterfield County!
Set on a large, park-like 0.83-acre lot, this charming and well maintained home is truly move-in ready. Inside, you’ll find beautiful freshly refinished hardwood floors, brand new luxury vinyl plank flooring, fresh paint throughout, and a fully updated kitchen featuring new granite countertops, all-new stainless steel appliances, and modern lighting including new recessed lighting fixtures.
Recent major system upgrades (all completed in 2024) include a new water heater, upgraded electric panel, and new PVC plumbing—providing peace of mind and long-term value. A new mini-split HVAC system has also been added to the converted attached garage which now serves as a spacious bonus room—perfect for a 4th bedroom, home office, game room, or additional living space.
The primary suite offers two closets (including a walk-in closet) and a private en-suite bathroom with a double vanity and walk-in shower.
Outside, enjoy the tranquility of a park-like yard with mature hardwood trees, lush green grass, and a detached two-bay garage/workshop—ideal for hobbyists, extra storage, or additional parking.
Conveniently located between Route 288 and Chippenham Parkway, you’re just 20 minutes to downtown Richmond and less than 5 minutes to Rockwood Park.
If you’re looking for easy, one-level living with space, updates, and convenience—this home is a must-see!
Zillow last checked: 8 hours ago
Listing updated: January 09, 2026 at 02:55pm
Listed by:
Rylan Spear agentservices@penfedrealty.com,
BHHS PenFed Realty
Bought with:
Daniel Hicks, 0225113776
Real Broker LLC
Source: CVRMLS,MLS#: 2525059 Originating MLS: Central Virginia Regional MLS
Originating MLS: Central Virginia Regional MLS
Facts & features
Interior
Bedrooms & bathrooms
- Bedrooms: 3
- Bathrooms: 2
- Full bathrooms: 2
Other
- Description: Tub & Shower
- Level: First
Heating
- Electric, Heat Pump
Cooling
- Central Air
Appliances
- Included: Dryer, Dishwasher, Electric Water Heater, Microwave, Refrigerator, Stove, Washer
Features
- Bedroom on Main Level, Dining Area, Double Vanity, Eat-in Kitchen, Granite Counters, High Speed Internet, Bath in Primary Bedroom, Main Level Primary, Pantry, Wired for Data
- Flooring: Vinyl, Wood
- Basement: Crawl Space
- Attic: Pull Down Stairs
- Number of fireplaces: 1
- Fireplace features: Gas, Masonry
Interior area
- Total interior livable area: 2,253 sqft
- Finished area above ground: 2,253
- Finished area below ground: 0
Property
Parking
- Total spaces: 2.5
- Parking features: Driveway, Detached, Garage, Unpaved, Workshop in Garage
- Garage spaces: 2.5
- Has uncovered spaces: Yes
Features
- Levels: One
- Stories: 1
- Patio & porch: Front Porch, Deck
- Exterior features: Deck, Unpaved Driveway
- Pool features: None
- Fencing: None
Lot
- Size: 0.83 Acres
Details
- Parcel number: 750684135900000
- Zoning description: R7
- Special conditions: Corporate Listing
Construction
Type & style
- Home type: SingleFamily
- Architectural style: Ranch
- Property subtype: Single Family Residence
Materials
- Brick, Frame, Vinyl Siding
- Foundation: Slab
- Roof: Shingle
Condition
- Resale
- New construction: No
- Year built: 1972
Utilities & green energy
- Sewer: Septic Tank
- Water: Public
Community & neighborhood
Location
- Region: North Chesterfield
- Subdivision: Mayfair Estates
Other
Other facts
- Ownership: Corporate,Individuals
- Ownership type: Corporation
Price history
| Date | Event | Price |
|---|---|---|
| 1/9/2026 | Sold | $465,000$206/sqft |
Source: | ||
| 11/19/2025 | Pending sale | $465,000$206/sqft |
Source: | ||
| 11/14/2025 | Price change | $465,000-0.9%$206/sqft |
Source: | ||
| 10/13/2025 | Price change | $469,000-1.3%$208/sqft |
Source: | ||
| 9/25/2025 | Price change | $474,950-2.1%$211/sqft |
Source: | ||
Public tax history
| Year | Property taxes | Tax assessment |
|---|---|---|
| 2025 | $3,126 -10.2% | $351,200 -9.2% |
| 2024 | $3,480 +9.1% | $386,700 +10.3% |
| 2023 | $3,190 +18.7% | $350,600 +20% |
Find assessor info on the county website
Neighborhood: 23236
Nearby schools
GreatSchools rating
- 5/10Jacobs Road Elementary SchoolGrades: PK-5Distance: 1.5 mi
- 5/10Manchester Middle SchoolGrades: 6-8Distance: 3.5 mi
- 6/10Clover Hill High SchoolGrades: 9-12Distance: 3.4 mi
Schools provided by the listing agent
- Elementary: Jacobs Road
- Middle: Manchester
- High: Clover Hill
Source: CVRMLS. This data may not be complete. We recommend contacting the local school district to confirm school assignments for this home.
Get a cash offer in 3 minutes
Find out how much your home could sell for in as little as 3 minutes with a no-obligation cash offer.
Estimated market value$460,700
Get a cash offer in 3 minutes
Find out how much your home could sell for in as little as 3 minutes with a no-obligation cash offer.
Estimated market value
$460,700

