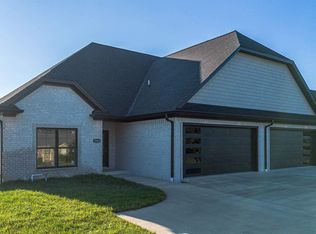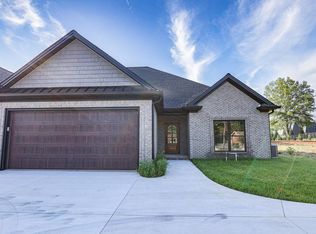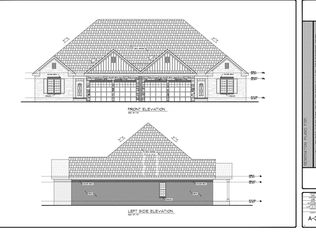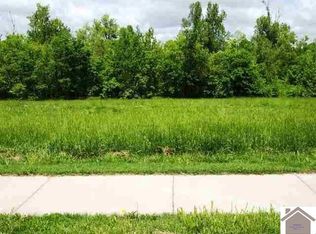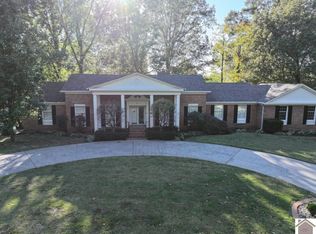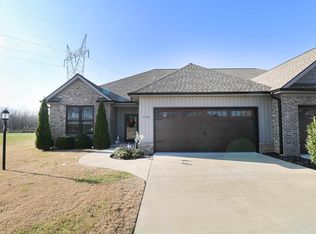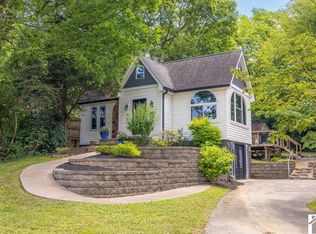Just 3 Years Old – Move-in Ready – Unbeatable Convenience Welcome To Your Next Home! This Meticulously Maintained 3-bedroom, 2-bath Townhouse Combines Modern Finishes With A Highly Desirable Location—just Minutes From Shopping, Medical Offices, Grocery Stores, And Everyday Essentials. Interior Features: Smart Split Floor Plan For Added Privacy And Comfort Spacious Primary Bedroom With 9-foot Ceilings Luxurious Primary Bath Featuring Granite Countertops, Double Vanity Sinks, And A Walk-in Shower Bright And Functional Kitchen With White Cabinetry, Premium Kitchenaid Appliances, And A Large Walk-in Pantry Open-concept Living Perfect For Entertaining Or Relaxing Exterior & Energy Features: Covered Back Porch—great For Outdoor Dining Or Morning Coffee Fully Enclosed Privacy Fence For Peace And Seclusion Tankless Gas Water Heater For Energy Efficiency And Endless Hot Water Convenient Location:enjoy Easy Access To Top-rated Amenities And Services—no Long Commutes Or Errands Are Out Of The Wa
For sale
Price cut: $14K (10/27)
$415,000
3910 Pines Rd, Paducah, KY 42001
3beds
1,983sqft
Est.:
Townhouse
Built in 2022
8,276.4 Square Feet Lot
$411,700 Zestimate®
$209/sqft
$-- HOA
What's special
Modern finishesCovered back porchFully enclosed privacy fenceBright and functional kitchenSmart split floor planOpen-concept livingSpacious primary bedroom
- 204 days |
- 257 |
- 3 |
Zillow last checked: 8 hours ago
Listing updated: December 30, 2025 at 11:14am
Listed by:
Leslie Heath 270-331-2506,
Keller Williams Experience Realty Paducah Branch
Source: WKRMLS,MLS#: 132565Originating MLS: Paducah
Tour with a local agent
Facts & features
Interior
Bedrooms & bathrooms
- Bedrooms: 3
- Bathrooms: 2
- Full bathrooms: 2
Bathroom
- Features: Double Vanity, Walk-In Closet(s)
Dining room
- Features: Formal Dining
Kitchen
- Features: Eat-in Kitchen, Pantry
Heating
- Gas Pack, Natural Gas
Cooling
- Central Air
Appliances
- Included: Dishwasher, Disposal, Microwave, Refrigerator, Stove, Gas Water Heater
- Laundry: Utility Room, Washer/Dryer Hookup
Features
- Ceiling Fan(s), Closet Light(s), Walk-In Closet(s)
- Windows: Thermal Pane Windows, Tilt Windows, Vinyl Frame
- Basement: None
- Attic: Pull Down Stairs
- Has fireplace: No
Interior area
- Total structure area: 1,983
- Total interior livable area: 1,983 sqft
- Finished area below ground: 0
Property
Parking
- Total spaces: 2
- Parking features: Attached, Garage Door Opener, Concrete Drive
- Attached garage spaces: 2
- Has uncovered spaces: Yes
Features
- Levels: One
- Stories: 1
- Patio & porch: Covered Porch
- Fencing: Privacy
Lot
- Size: 8,276.4 Square Feet
- Features: In City Limits
Details
- Parcel number: 095000000305
Construction
Type & style
- Home type: Townhouse
- Property subtype: Townhouse
Materials
- Frame, Brick/Siding, Dry Wall
- Foundation: Slab
- Roof: Dimensional Shingle
Condition
- New construction: No
- Year built: 2022
Utilities & green energy
- Electric: Circuit Breakers, Paducah Power Sys
- Gas: Atmos Energy
- Sewer: Public Sewer
- Water: Public, Paducah Water Works
- Utilities for property: Garbage - Public, Cable Connected
Community & HOA
Community
- Features: Street Lights
- Security: Security System, Smoke Detector(s)
- Subdivision: Westwood Hills
HOA
- Has HOA: No
Location
- Region: Paducah
Financial & listing details
- Price per square foot: $209/sqft
- Tax assessed value: $327,300
- Annual tax amount: $1,175
- Date on market: 6/30/2025
Estimated market value
$411,700
$391,000 - $432,000
$2,445/mo
Price history
Price history
| Date | Event | Price |
|---|---|---|
| 10/27/2025 | Price change | $415,000-3.3%$209/sqft |
Source: WKRMLS #132565 Report a problem | ||
| 6/30/2025 | Listed for sale | $429,000-0.2%$216/sqft |
Source: WKRMLS #132565 Report a problem | ||
| 6/26/2025 | Listing removed | $429,900$217/sqft |
Source: WKRMLS #131291 Report a problem | ||
| 5/13/2025 | Price change | $429,900-2.3%$217/sqft |
Source: WKRMLS #131291 Report a problem | ||
| 4/9/2025 | Listed for sale | $439,900+2.1%$222/sqft |
Source: WKRMLS #131291 Report a problem | ||
Public tax history
Public tax history
| Year | Property taxes | Tax assessment |
|---|---|---|
| 2023 | $1,175 | $327,300 |
Find assessor info on the county website
BuyAbility℠ payment
Est. payment
$2,444/mo
Principal & interest
$2002
Property taxes
$297
Home insurance
$145
Climate risks
Neighborhood: 42001
Nearby schools
GreatSchools rating
- 6/10Clark Elementary SchoolGrades: K-5Distance: 0.6 mi
- 4/10Paducah Middle SchoolGrades: 6-8Distance: 1 mi
- 5/10Paducah Tilghman High SchoolGrades: 9-12Distance: 1.6 mi
Schools provided by the listing agent
- Elementary: Clark
- Middle: Paducah Middle
- High: Tilghman
Source: WKRMLS. This data may not be complete. We recommend contacting the local school district to confirm school assignments for this home.
- Loading
- Loading
