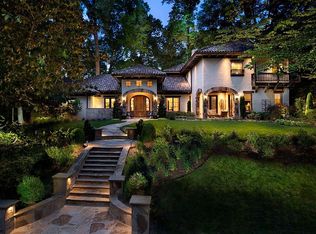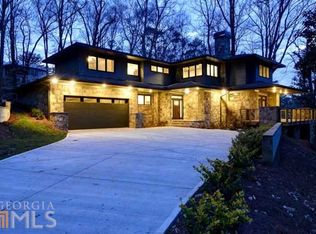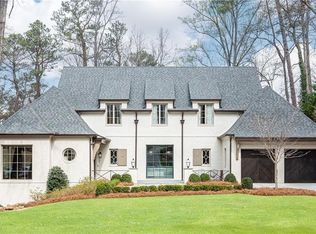Closed
$6,200,000
3910 Powers Ferry Rd NW, Atlanta, GA 30342
6beds
10,203sqft
Single Family Residence
Built in 2023
1.49 Acres Lot
$6,254,400 Zestimate®
$608/sqft
$-- Estimated rent
Home value
$6,254,400
$5.25M - $7.51M
Not available
Zestimate® history
Loading...
Owner options
Explore your selling options
What's special
Truly exceptional new construction home overlooking the admired Chastain Park golf course. The long and gated driveway offers total privacy on a 1.49+/- acres of manicured grounds. This stunning Chastain Park home was beautifully designed by Harrison Design, built White Oak Fine Homes and interior design firm Bicoastal By Design, this dream team offers a beautiful display of custom design for both indoor and outdoor living. Grand light-filled kitchen is unmatched and complete with double islands, custom cabinetry by Bell Cabinetry and adjacent second kitchen, ideal for prep work, parties etc. Sliding doors in the kitchen open to the covered porch with fireplace creating a seamless transition from indoor to outdoor. Custom steel style windows and doors throughout the entire house. The main level layout was thoughtfully designed with side entrance off of the mudroom, plank hardwood flooring, 12ft ceilings and 4 car garage. The oversized primary suite on main offers truly extraordinary elements, such as Venetian plaster, with a dramatic barrel ceiling, large walk-in closet and luxurious bath. Upper level staircase leads to 4 bedrooms with en suite baths. Terrace level is finished with no exception to fine details including additional bedroom, bath & large recreation room. Gorgeous grounds are complete with a resort style pool and spa.
Zillow last checked: 8 hours ago
Listing updated: March 05, 2024 at 08:56am
Listed by:
Bonneau Ansley III 404-906-3161,
Ansley RE | Christie's Int'l RE
Bought with:
Christine L Neumann, 250170
Ansley RE | Christie's Int'l RE
Source: GAMLS,MLS#: 10229092
Facts & features
Interior
Bedrooms & bathrooms
- Bedrooms: 6
- Bathrooms: 7
- Full bathrooms: 6
- 1/2 bathrooms: 1
- Main level bathrooms: 1
- Main level bedrooms: 1
Dining room
- Features: Seats 12+
Kitchen
- Features: Breakfast Area, Breakfast Bar, Kitchen Island, Second Kitchen, Walk-in Pantry
Heating
- Central, Zoned
Cooling
- Central Air, Zoned
Appliances
- Included: Dishwasher, Disposal, Microwave, Refrigerator
- Laundry: In Hall, Upper Level
Features
- Beamed Ceilings, Entrance Foyer, Separate Shower, Walk-In Closet(s), Wet Bar, Master On Main Level
- Flooring: Hardwood
- Windows: Double Pane Windows
- Basement: Bath Finished,Concrete,Daylight,Interior Entry,Exterior Entry,Finished
- Number of fireplaces: 3
- Fireplace features: Living Room, Outside, Gas Starter
- Common walls with other units/homes: No Common Walls
Interior area
- Total structure area: 10,203
- Total interior livable area: 10,203 sqft
- Finished area above ground: 10,203
- Finished area below ground: 0
Property
Parking
- Parking features: Attached, Garage, Kitchen Level
- Has attached garage: Yes
Accessibility
- Accessibility features: Accessible Approach with Ramp
Features
- Levels: Two
- Stories: 2
- Patio & porch: Patio
- Exterior features: Gas Grill
- Fencing: Front Yard
- Body of water: None
Lot
- Size: 1.49 Acres
- Features: Level, Private
Details
- Parcel number: 17 0117 LL0377
Construction
Type & style
- Home type: SingleFamily
- Architectural style: Brick 4 Side,Contemporary
- Property subtype: Single Family Residence
Materials
- Other
- Roof: Composition
Condition
- New Construction
- New construction: Yes
- Year built: 2023
Utilities & green energy
- Electric: 220 Volts
- Sewer: Public Sewer
- Water: Public
- Utilities for property: Cable Available, Electricity Available, Natural Gas Available, Phone Available, Sewer Available, Water Available
Green energy
- Energy efficient items: Appliances
Community & neighborhood
Security
- Security features: Carbon Monoxide Detector(s), Gated Community
Community
- Community features: Park, Playground, Walk To Schools, Near Shopping
Location
- Region: Atlanta
- Subdivision: Buckhead
HOA & financial
HOA
- Has HOA: No
- Services included: Other
Other
Other facts
- Listing agreement: Exclusive Right To Sell
Price history
| Date | Event | Price |
|---|---|---|
| 3/1/2024 | Sold | $6,200,000-4.5%$608/sqft |
Source: | ||
| 2/27/2024 | Pending sale | $6,495,000$637/sqft |
Source: | ||
| 2/22/2024 | Contingent | $6,495,000$637/sqft |
Source: | ||
| 12/1/2023 | Listed for sale | $6,495,000-6.9%$637/sqft |
Source: | ||
| 11/20/2023 | Listing removed | $6,975,000$684/sqft |
Source: | ||
Public tax history
Tax history is unavailable.
Neighborhood: Chastain Park
Nearby schools
GreatSchools rating
- 8/10Jackson Elementary SchoolGrades: PK-5Distance: 2 mi
- 6/10Sutton Middle SchoolGrades: 6-8Distance: 2.2 mi
- 8/10North Atlanta High SchoolGrades: 9-12Distance: 3.2 mi
Schools provided by the listing agent
- Elementary: Jackson
- Middle: Sutton
- High: North Atlanta
Source: GAMLS. This data may not be complete. We recommend contacting the local school district to confirm school assignments for this home.
Get a cash offer in 3 minutes
Find out how much your home could sell for in as little as 3 minutes with a no-obligation cash offer.
Estimated market value$6,254,400
Get a cash offer in 3 minutes
Find out how much your home could sell for in as little as 3 minutes with a no-obligation cash offer.
Estimated market value
$6,254,400


