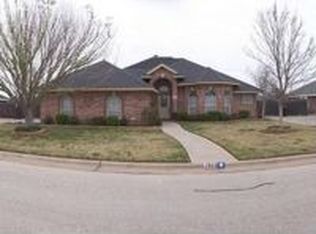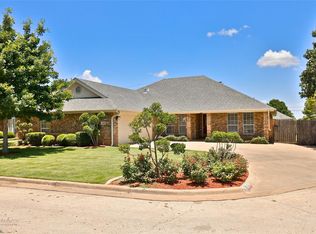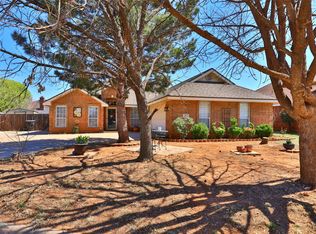Sold on 09/15/25
Price Unknown
3910 Ridgway Rd, Abilene, TX 79606
3beds
1,951sqft
Single Family Residence
Built in 1999
10,367.28 Square Feet Lot
$274,000 Zestimate®
$--/sqft
$2,498 Estimated rent
Home value
$274,000
$255,000 - $293,000
$2,498/mo
Zestimate® history
Loading...
Owner options
Explore your selling options
What's special
Discover your dream home in this spacious 3 bed 2 bath home nestled in a sought after neighborhood that is centrally located. This home has an open concept floorplan and is bathed in natural light creating a warm and inviting atmosphere. The great layout seamlessly connects the living area with a cozy fireplace with two distinct dining areas for both everyday meals or entertaining guests. A dedicated office provides the perfect space for remote work or study. Close proximity to shopping, eateries, venues, and nearby medical facilities. Don't miss your opportunity to make this well maintained home YOURS! Buyer to verify schools! Conflicting information on AISD website.
Zillow last checked: 8 hours ago
Listing updated: September 16, 2025 at 10:29am
Listed by:
Charlen Glidden 0621051 888-519-7431,
eXp Realty LLC 888-519-7431
Bought with:
Amber Kimmel
KW SYNERGY*
Source: NTREIS,MLS#: 20980242
Facts & features
Interior
Bedrooms & bathrooms
- Bedrooms: 3
- Bathrooms: 2
- Full bathrooms: 2
Primary bedroom
- Features: Ceiling Fan(s), Walk-In Closet(s)
- Level: First
- Dimensions: 0 x 0
Bedroom
- Features: Ceiling Fan(s)
- Level: First
- Dimensions: 0 x 0
Bedroom
- Features: Ceiling Fan(s), Walk-In Closet(s)
- Level: First
- Dimensions: 0 x 0
Living room
- Features: Built-in Features, Ceiling Fan(s), Fireplace
- Level: First
- Dimensions: 0 x 0
Heating
- Central, Electric
Cooling
- Central Air, Electric
Appliances
- Included: Dishwasher, Electric Range, Electric Water Heater, Disposal, Microwave, Refrigerator
- Laundry: Laundry in Utility Room
Features
- High Speed Internet, Pantry, Cable TV, Vaulted Ceiling(s), Walk-In Closet(s)
- Flooring: Carpet, Laminate, Tile
- Windows: Window Coverings
- Has basement: No
- Number of fireplaces: 1
- Fireplace features: Wood Burning
Interior area
- Total interior livable area: 1,951 sqft
Property
Parking
- Total spaces: 2
- Parking features: Driveway, Garage, Oversized
- Attached garage spaces: 2
- Has uncovered spaces: Yes
Features
- Levels: One
- Stories: 1
- Patio & porch: Covered
- Pool features: None
- Fencing: Wood
Lot
- Size: 10,367 sqft
- Features: Subdivision, Sprinkler System, Few Trees
Details
- Parcel number: 98487
Construction
Type & style
- Home type: SingleFamily
- Architectural style: Traditional,Detached
- Property subtype: Single Family Residence
Materials
- Brick
- Foundation: Slab
- Roof: Composition
Condition
- Year built: 1999
Utilities & green energy
- Sewer: Public Sewer
- Water: Public
- Utilities for property: Sewer Available, Water Available, Cable Available
Community & neighborhood
Security
- Security features: Smoke Detector(s)
Community
- Community features: Curbs
Location
- Region: Abilene
- Subdivision: Ridgmar Add
Other
Other facts
- Listing terms: Cash,Conventional,FHA,VA Loan
Price history
| Date | Event | Price |
|---|---|---|
| 9/15/2025 | Sold | -- |
Source: NTREIS #20980242 Report a problem | ||
| 8/29/2025 | Pending sale | $279,900$143/sqft |
Source: NTREIS #20980242 Report a problem | ||
| 8/18/2025 | Contingent | $279,900$143/sqft |
Source: NTREIS #20980242 Report a problem | ||
| 8/14/2025 | Price change | $279,900-3.4%$143/sqft |
Source: NTREIS #20980242 Report a problem | ||
| 6/25/2025 | Listed for sale | $289,900+61.7%$149/sqft |
Source: NTREIS #20980242 Report a problem | ||
Public tax history
| Year | Property taxes | Tax assessment |
|---|---|---|
| 2025 | -- | $276,650 +4.4% |
| 2024 | $1,680 -37.6% | $264,927 +9% |
| 2023 | $2,692 -9.9% | $243,075 +10% |
Find assessor info on the county website
Neighborhood: Park Central
Nearby schools
GreatSchools rating
- 6/10Ward Elementary SchoolGrades: K-5Distance: 0.2 mi
- 4/10Clack Middle SchoolGrades: 6-8Distance: 2.4 mi
- 4/10Cooper High SchoolGrades: 9-12Distance: 1.6 mi
Schools provided by the listing agent
- Elementary: Ward
- Middle: Clack
- High: Cooper
- District: Abilene ISD
Source: NTREIS. This data may not be complete. We recommend contacting the local school district to confirm school assignments for this home.


