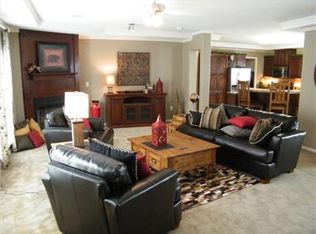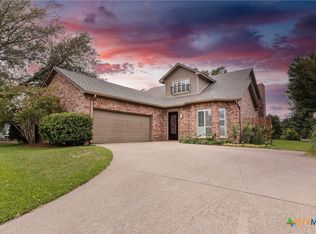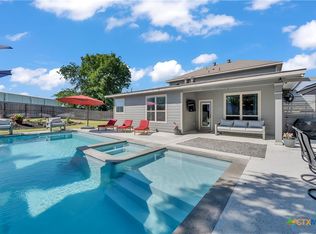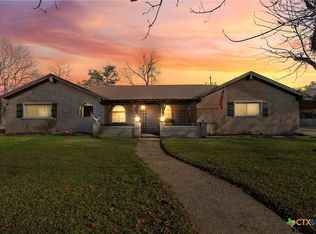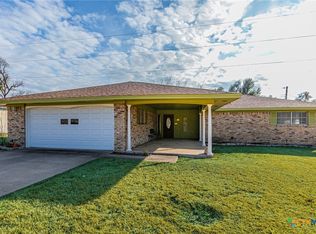Discover the perfect blend of comfort and style in these charming fully updated 1,769 square foot townhomes, built in 1976 and meticulously renovated. Each inviting residence features two spacious bedrooms and 2.5 bathrooms, providing ample space for relaxation and privacy. Step inside to find an open floor plan that seamlessly connects the living, dining, and kitchen areas, creating an ideal environment for entertaining or unwinding after a long day. Large windows flood the space with natural light, enhancing the warm ambiance throughout.
The kitchen is a chef's delight, equipped with updated granite counters, modern appliances and plenty of counter space for culinary creations. Enjoy morning coffee or evening gatherings, surrounded by lush landscaping that offers a serene outdoor retreat. The bathrooms are tastefully updated, featuring contemporary fixtures and finishes that elevate the home's overall aesthetic. With plenty of storage options and a convenient laundry area, this home is designed for both functionality and comfort.
Located in a tucked away neighborhood, this property offers easy access to local amenities, parks and recreational activities. Don't miss the opportunity to make this delightful residence your own or start your real estate adventure with this as the first step to building your investment portfolio
Active
$499,900
3910 Shallow Ford Rd, Temple, TX 76502
4beds
3,421sqft
Est.:
Townhouse
Built in 1976
8,772.98 Square Feet Lot
$480,000 Zestimate®
$146/sqft
$-- HOA
What's special
- 247 days |
- 64 |
- 1 |
Zillow last checked: 8 hours ago
Listing updated: February 02, 2026 at 07:11am
Listed by:
Christophe Blanc 432-889-8208,
Pine & Beckett, Realtors
Source: Central Texas MLS,MLS#: 582637 Originating MLS: Temple Belton Board of REALTORS
Originating MLS: Temple Belton Board of REALTORS
Tour with a local agent
Facts & features
Interior
Bedrooms & bathrooms
- Bedrooms: 4
- Bathrooms: 6
- Full bathrooms: 4
- 1/2 bathrooms: 2
Heating
- Central, Electric
Cooling
- Central Air, Electric, 1 Unit
Appliances
- Included: Electric Range, Refrigerator, Water Heater, Some Electric Appliances, Range
- Laundry: Washer Hookup, Electric Dryer Hookup, Laundry Room
Features
- All Bedrooms Up, Ceiling Fan(s), Recessed Lighting, Shower Only, Separate Shower, Tub Shower, Upper Level Primary, Vanity, Walk-In Closet(s), Granite Counters
- Flooring: Carpet, Vinyl
- Attic: Access Only
- Has fireplace: Yes
- Fireplace features: Wood Burning
Interior area
- Total interior livable area: 3,421 sqft
Video & virtual tour
Property
Parking
- Total spaces: 2
- Parking features: Garage
- Garage spaces: 2
Features
- Levels: Two
- Stories: 2
- Exterior features: None
- Pool features: None
- Fencing: Back Yard,Chain Link
- Has view: Yes
- View description: None
- Body of water: None
Lot
- Size: 8,772.98 Square Feet
Details
- Parcel number: 46655
Construction
Type & style
- Home type: Townhouse
- Property subtype: Townhouse
Materials
- Brick, HardiPlank Type
- Foundation: Slab
- Roof: Composition,Shingle
Condition
- Resale
- Year built: 1976
Utilities & green energy
- Sewer: Public Sewer
- Water: Public, Other, See Remarks
Community & HOA
Community
- Features: None
- Subdivision: Trailwood
HOA
- Has HOA: No
Location
- Region: Temple
Financial & listing details
- Price per square foot: $146/sqft
- Tax assessed value: $242,383
- Annual tax amount: $5,787
- Date on market: 6/8/2025
- Cumulative days on market: 225 days
- Listing agreement: Exclusive Right To Sell
- Listing terms: Cash,Conventional,FHA,VA Loan
Estimated market value
$480,000
$456,000 - $504,000
$1,894/mo
Price history
Price history
| Date | Event | Price |
|---|---|---|
| 2/2/2026 | Listed for sale | $499,900$146/sqft |
Source: | ||
| 1/6/2026 | Listing removed | $499,900$146/sqft |
Source: | ||
| 8/21/2025 | Listing removed | $1,595 |
Source: Zillow Rentals Report a problem | ||
| 8/7/2025 | Price change | $1,595-11.1% |
Source: Zillow Rentals Report a problem | ||
| 6/14/2025 | Listed for sale | $499,900+163.2%$146/sqft |
Source: | ||
Public tax history
Public tax history
| Year | Property taxes | Tax assessment |
|---|---|---|
| 2025 | $5,787 -0.1% | $242,383 -2.2% |
| 2024 | $5,794 -10.2% | $247,763 -12% |
| 2023 | $6,452 +23% | $281,400 +28.4% |
Find assessor info on the county website
BuyAbility℠ payment
Est. payment
$3,137/mo
Principal & interest
$2362
Property taxes
$600
Home insurance
$175
Climate risks
Neighborhood: 76502
Nearby schools
GreatSchools rating
- 5/10Thornton Elementary SchoolGrades: PK-5Distance: 2 mi
- 5/10Bonham Middle SchoolGrades: 6-8Distance: 0.9 mi
- 3/10Temple High SchoolGrades: 8-12Distance: 4.4 mi
Schools provided by the listing agent
- District: Temple ISD
Source: Central Texas MLS. This data may not be complete. We recommend contacting the local school district to confirm school assignments for this home.
- Loading
- Loading
