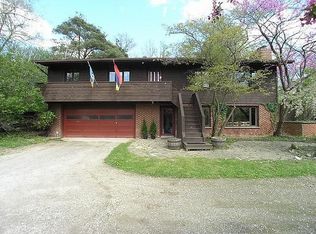Sold
$675,000
3910 Tubbs Rd, Ann Arbor, MI 48103
4beds
2,808sqft
Single Family Residence
Built in 1970
3 Acres Lot
$683,700 Zestimate®
$240/sqft
$3,437 Estimated rent
Home value
$683,700
$615,000 - $759,000
$3,437/mo
Zestimate® history
Loading...
Owner options
Explore your selling options
What's special
Tucked away at the back of a peaceful 3-acre parcel, this ranch home offers privacy, nature, and comfort. The main level features 3 bedrooms, vaulted ceilings, abundant windows, and 2 stunning fireplaces. The primary suite includes a doorwall to the rear deck and a half bath that connects to the full bath. Updates include new flooring, new water heater, and a reverse osmosis system. A full acre is fully fenced—perfect for pets or gardening. The walkout lower level adds a 4th bedroom, cozy family room with fieldstone fireplace, beamed ceiling, and a new sauna. Surrounded by mature trees yet close to town, this serene property is ideal for those seeking both convenience and solitude under the stars.
Zillow last checked: 8 hours ago
Listing updated: September 15, 2025 at 10:18am
Listed by:
Daniel DeCapua 734-730-7061,
RE/MAX Platinum,
Marc Dixon 810-444-1359,
Re/Max Platinum
Bought with:
Marygrace Liparoto
Source: MichRIC,MLS#: 25041200
Facts & features
Interior
Bedrooms & bathrooms
- Bedrooms: 4
- Bathrooms: 3
- Full bathrooms: 2
- 1/2 bathrooms: 1
- Main level bedrooms: 3
Heating
- Forced Air
Cooling
- Central Air
Appliances
- Included: Cooktop, Dishwasher, Double Oven, Dryer, Washer, Water Softener Owned
- Laundry: Electric Dryer Hookup, In Basement, Sink, Washer Hookup
Features
- Sauna, Eat-in Kitchen
- Flooring: Tile, Vinyl
- Windows: Window Treatments
- Basement: Full,Walk-Out Access
- Number of fireplaces: 2
- Fireplace features: Family Room, Living Room
Interior area
- Total structure area: 1,404
- Total interior livable area: 2,808 sqft
- Finished area below ground: 1,200
Property
Parking
- Total spaces: 2
- Parking features: Garage Faces Side, Garage Door Opener, Attached
- Garage spaces: 2
Features
- Stories: 1
Lot
- Size: 3 Acres
- Dimensions: 292 x 626 x 258 x 397
- Features: Wooded, Shrubs/Hedges
Details
- Parcel number: H0801300008
Construction
Type & style
- Home type: SingleFamily
- Architectural style: Ranch
- Property subtype: Single Family Residence
Materials
- Brick, Wood Siding
- Roof: Asphalt,Shingle
Condition
- New construction: No
- Year built: 1970
Utilities & green energy
- Sewer: Septic Tank
- Water: Well
- Utilities for property: Natural Gas Connected
Community & neighborhood
Location
- Region: Ann Arbor
Other
Other facts
- Listing terms: Cash,VA Loan,Conventional
Price history
| Date | Event | Price |
|---|---|---|
| 9/12/2025 | Sold | $675,000-2.9%$240/sqft |
Source: | ||
| 8/18/2025 | Pending sale | $695,000$248/sqft |
Source: | ||
| 8/15/2025 | Listed for sale | $695,000+58%$248/sqft |
Source: | ||
| 11/15/2019 | Sold | $440,000+0.2%$157/sqft |
Source: Public Record Report a problem | ||
| 9/13/2019 | Pending sale | $439,000$156/sqft |
Source: Reinhart Realtors #3268037 Report a problem | ||
Public tax history
| Year | Property taxes | Tax assessment |
|---|---|---|
| 2025 | $10,550 | $327,300 +10.3% |
| 2024 | -- | $296,800 +9.5% |
| 2023 | -- | $271,000 -2% |
Find assessor info on the county website
Neighborhood: 48103
Nearby schools
GreatSchools rating
- 8/10Wines Elementary SchoolGrades: PK-5Distance: 2.4 mi
- 8/10Forsythe Middle SchoolGrades: 6-8Distance: 2.7 mi
- 10/10Skyline High SchoolGrades: 9-12Distance: 1.9 mi
Get a cash offer in 3 minutes
Find out how much your home could sell for in as little as 3 minutes with a no-obligation cash offer.
Estimated market value
$683,700
Get a cash offer in 3 minutes
Find out how much your home could sell for in as little as 3 minutes with a no-obligation cash offer.
Estimated market value
$683,700
