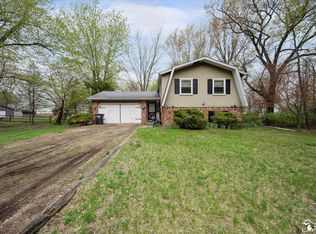Sold for $309,440
$309,440
3910 W Erie Rd, Temperance, MI 48182
4beds
2,916sqft
Single Family Residence
Built in 1973
1.72 Acres Lot
$337,900 Zestimate®
$106/sqft
$2,322 Estimated rent
Home value
$337,900
$321,000 - $355,000
$2,322/mo
Zestimate® history
Loading...
Owner options
Explore your selling options
What's special
Discover the perfect blend of comfort and style in this beautiful bi-level residence that awaits you in the heart of Temperance. Boasting 4 bedrooms and 2 full baths, this home is thoughtfully designed to provide functionality. Immerse yourself in the tranquility of the surroundings with a backyard that is truly a retreat. Nestled on an amazing lot spanning 1.72 acres, this property offers a sense of privacy and serenity. Step outside onto the new stamped patio, where you can enjoy your morning coffee or host memorable gatherings with friends and family.But that's not all – the property also features a brand-new pole barn in the backyard. This versatile space can serve a multitude of purposes, from storage to a workshop, allowing you to tailor it to your needs. Beyond the aesthetics, this home is a practical choice, priced to sell and ready to welcome its new owners. Don't miss the opportunity to make this exceptional property your own. Schedule a showing today and envision the possibilities that await in your new home.
Zillow last checked: 8 hours ago
Listing updated: November 10, 2023 at 09:17pm
Listed by:
Aaron Jennings 419-708-4160,
Wiens And Roth Real Estate - Lambertville
Bought with:
Danielle Cousino, 6501330906
eXp Realty LLC in Monroe
Source: MiRealSource,MLS#: 50124369 Originating MLS: Southeastern Border Association of REALTORS
Originating MLS: Southeastern Border Association of REALTORS
Facts & features
Interior
Bedrooms & bathrooms
- Bedrooms: 4
- Bathrooms: 2
- Full bathrooms: 2
Bedroom 1
- Level: Lower
- Area: 198
- Dimensions: 11 x 18
Bedroom 2
- Level: Upper
- Area: 154
- Dimensions: 11 x 14
Bedroom 3
- Level: Upper
- Area: 140
- Dimensions: 10 x 14
Bedroom 4
- Level: Upper
- Area: 120
- Dimensions: 10 x 12
Bathroom 1
- Level: Lower
- Area: 56
- Dimensions: 7 x 8
Bathroom 2
- Level: Upper
- Area: 54
- Dimensions: 6 x 9
Dining room
- Level: Upper
- Area: 81
- Dimensions: 9 x 9
Family room
- Level: Lower
- Area: 408
- Dimensions: 17 x 24
Kitchen
- Level: Upper
- Area: 121
- Dimensions: 11 x 11
Living room
- Level: Upper
- Area: 176
- Dimensions: 11 x 16
Heating
- Boiler, Natural Gas
Cooling
- Ceiling Fan(s), Attic Fan
Appliances
- Included: Gas Water Heater
- Laundry: Lower Level
Features
- Has basement: No
- Number of fireplaces: 1
- Fireplace features: Wood Burning Stove
Interior area
- Total structure area: 2,916
- Total interior livable area: 2,916 sqft
- Finished area above ground: 1,924
- Finished area below ground: 992
Property
Parking
- Total spaces: 2
- Parking features: Attached
- Attached garage spaces: 2
Features
- Levels: Multi/Split,Bi-Level
- Frontage length: 125
Lot
- Size: 1.72 Acres
- Dimensions: 125 x 570
Details
- Parcel number: 0200708515
- Zoning description: Agricultural
- Special conditions: Private
Construction
Type & style
- Home type: SingleFamily
- Property subtype: Single Family Residence
Materials
- Brick, Wood Siding
- Foundation: Slab
Condition
- New construction: No
- Year built: 1973
Utilities & green energy
- Sewer: Septic Tank
- Water: Private Well
Community & neighborhood
Location
- Region: Temperance
- Subdivision: N/A
Other
Other facts
- Listing agreement: Exclusive Right To Sell
- Listing terms: Cash,Conventional,FHA,VA Loan
Price history
| Date | Event | Price |
|---|---|---|
| 11/9/2023 | Sold | $309,440+10.6%$106/sqft |
Source: | ||
| 10/10/2023 | Pending sale | $279,900$96/sqft |
Source: | ||
| 10/7/2023 | Listed for sale | $279,900+26%$96/sqft |
Source: | ||
| 11/1/2019 | Sold | $222,207-3.3%$76/sqft |
Source: | ||
| 9/25/2019 | Pending sale | $229,900$79/sqft |
Source: Howard Hanna - Monroe #31395320 Report a problem | ||
Public tax history
| Year | Property taxes | Tax assessment |
|---|---|---|
| 2025 | $3,086 +36.8% | $134,800 +13.9% |
| 2024 | $2,255 +3.8% | $118,300 +10.8% |
| 2023 | $2,173 +2.6% | $106,800 +15.5% |
Find assessor info on the county website
Neighborhood: 48182
Nearby schools
GreatSchools rating
- 7/10Monroe Road Elementary SchoolGrades: PK-5Distance: 2.5 mi
- 6/10Bedford Junior High SchoolGrades: 6-8Distance: 3.3 mi
- 7/10Bedford Senior High SchoolGrades: 9-12Distance: 3.4 mi
Schools provided by the listing agent
- District: Bedford Public Schools
Source: MiRealSource. This data may not be complete. We recommend contacting the local school district to confirm school assignments for this home.
Get a cash offer in 3 minutes
Find out how much your home could sell for in as little as 3 minutes with a no-obligation cash offer.
Estimated market value$337,900
Get a cash offer in 3 minutes
Find out how much your home could sell for in as little as 3 minutes with a no-obligation cash offer.
Estimated market value
$337,900
