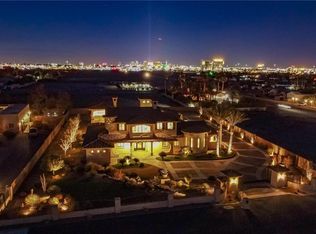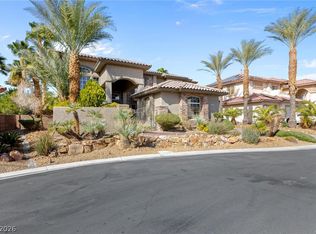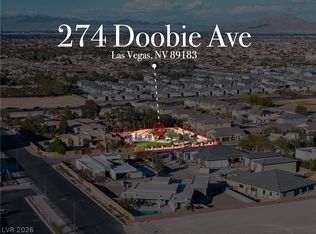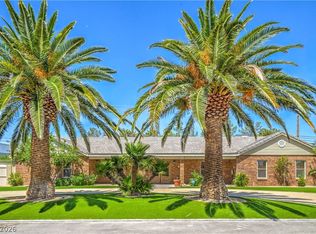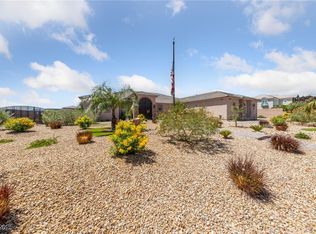Rare family Compound offering three distinct living spaces on over an acre in SW Las Vegas, conveniently located near the Strip, airport, and shopping. Designed for Multi-gen living, extended family, or long-term guests, the property includes a main residence with two attached guest homes, each with a private entrance arranged around a shared courtyard with a water feature.
One guest residence features three bedrooms, a living room, and a full kitchen. The second guest residence includes one bedroom, a living room, a bathroom & sauna. The main home offers an open floor plan with vaulted ceilings, hardwood flooring, plantation shutters, and a wood-burning fireplace. The kitchen includes quartz countertops, double ovens, two dishwashers, dual pantries, and a large island,.
Exterior features include a Gated entry, private courtyard, fruit trees, garden, oversized 1269 sq ft garage, and owned solar.
Active
Price cut: $90K (1/26)
$1,565,000
3910 W Pebble Rd, Las Vegas, NV 89139
6beds
5,325sqft
Est.:
Single Family Residence
Built in 2006
1.07 Acres Lot
$1,495,900 Zestimate®
$294/sqft
$-- HOA
What's special
Private entranceGated entryPrivate courtyardFruit treesVaulted ceilingsLarge islandWood-burning fireplace
- 122 days |
- 1,912 |
- 70 |
Zillow last checked: 8 hours ago
Listing updated: February 19, 2026 at 02:11pm
Listed by:
Annette Hoyt S.0061817 702-448-8844,
Petra Realty Group
Source: LVR,MLS#: 2730052 Originating MLS: Greater Las Vegas Association of Realtors Inc
Originating MLS: Greater Las Vegas Association of Realtors Inc
Tour with a local agent
Facts & features
Interior
Bedrooms & bathrooms
- Bedrooms: 6
- Bathrooms: 6
- Full bathrooms: 3
- 1/2 bathrooms: 3
Primary bedroom
- Description: Ceiling Fan,Ceiling Light,Custom Closet,Downstairs,Walk-In Closet(s)
- Dimensions: 16x13
Bedroom 2
- Description: Ceiling Fan,Closet,Downstairs
- Dimensions: 14x12
Bedroom 3
- Description: Ceiling Fan,Closet,With Bath
- Dimensions: 15x13
Bedroom 4
- Description: Ceiling Fan,Walk-In Closet(s)
- Dimensions: 11x10
Bedroom 5
- Description: Ceiling Fan,No Closet
- Dimensions: 12x12
Bedroom 6
- Description: Ceiling Fan,Closet,With Bath
- Dimensions: 16x11
Primary bathroom
- Description: Double Sink,Make Up Table,Shower Only
- Dimensions: 12x11
Den
- Description: Built-Ins,Ceiling Fan,Downstairs
- Dimensions: 12x11
Den
- Description: Ceiling Fan,Downstairs
- Dimensions: 11x11
Dining room
- Description: Dining Area
- Dimensions: 16x10
Family room
- Description: Ceiling Fan,Downstairs,Surround Sound,Vaulted Ceiling
- Dimensions: 46x31
Kitchen
- Description: Breakfast Bar/Counter,Breakfast Nook/Eating Area,Hardwood Flooring,Island,Lighting Recessed,Pantry,Quartz Countertops,Stainless Steel Appliances,Vaulted Ceiling
- Dimensions: 21x11
Kitchen
- Description: Breakfast Bar/Counter,Lighting Recessed,Solid Surface Countertops,Tile Flooring
- Dimensions: 14x12
Heating
- Central, Electric, Propane
Cooling
- Central Air, Electric
Appliances
- Included: Built-In Electric Oven, Double Oven, Dishwasher, Electric Water Heater, Gas Cooktop, Disposal, Microwave, Refrigerator
- Laundry: Cabinets, Electric Dryer Hookup, Main Level, Laundry Room, Sink
Features
- Bedroom on Main Level, Ceiling Fan(s), Primary Downstairs, Window Treatments, Additional Living Quarters
- Flooring: Bamboo, Hardwood, Laminate, Tile
- Windows: Plantation Shutters
- Number of fireplaces: 1
- Fireplace features: Great Room, Wood Burning
Interior area
- Total structure area: 5,325
- Total interior livable area: 5,325 sqft
Video & virtual tour
Property
Parking
- Total spaces: 3
- Parking features: Attached, Exterior Access Door, Epoxy Flooring, Electric Vehicle Charging Station(s), Garage, Garage Door Opener, Inside Entrance, Private, RV Gated, RV Access/Parking, RV Paved, Shelves, Storage
- Attached garage spaces: 3
Features
- Stories: 1
- Patio & porch: Patio
- Exterior features: Courtyard, Patio, Private Yard, Water Feature
- Fencing: Block,Electric,Full,Wrought Iron
- Has view: Yes
- View description: City, Mountain(s), Strip View
Lot
- Size: 1.07 Acres
- Features: Item1to5Acres, Back Yard, Desert Landscaping, Fruit Trees, Garden, Sprinklers In Rear, Landscaped, No Rear Neighbors, Rocks
Details
- Additional structures: Guest House
- Parcel number: 17718801039
- Zoning description: Horses Permitted,Single Family
- Horses can be raised: Yes
- Horse amenities: None, Horses Allowed
Construction
Type & style
- Home type: SingleFamily
- Architectural style: One Story,Custom
- Property subtype: Single Family Residence
Materials
- Roof: Other
Condition
- Resale
- Year built: 2006
Utilities & green energy
- Electric: Photovoltaics Seller Owned
- Sewer: Septic Tank
- Water: Public
- Utilities for property: Electricity Available, Underground Utilities, Septic Available
Green energy
- Energy efficient items: Solar Panel(s)
Community & HOA
Community
- Security: Prewired, Security System Owned
- Subdivision: None
HOA
- Has HOA: No
- Amenities included: None
Location
- Region: Las Vegas
Financial & listing details
- Price per square foot: $294/sqft
- Tax assessed value: $1,158,320
- Annual tax amount: $6,823
- Date on market: 10/24/2025
- Listing agreement: Exclusive Right To Sell
- Listing terms: Cash,Conventional,VA Loan
- Ownership: Single Family Residential
- Electric utility on property: Yes
Estimated market value
$1,495,900
$1.42M - $1.57M
$6,805/mo
Price history
Price history
| Date | Event | Price |
|---|---|---|
| 1/26/2026 | Price change | $1,565,000-5.4%$294/sqft |
Source: | ||
| 10/24/2025 | Listed for sale | $1,655,000+0.3%$311/sqft |
Source: | ||
| 10/14/2025 | Listing removed | $1,650,000$310/sqft |
Source: | ||
| 9/8/2025 | Price change | $1,650,000-1.5%$310/sqft |
Source: | ||
| 8/18/2025 | Price change | $1,675,000-0.9%$315/sqft |
Source: | ||
| 7/14/2025 | Price change | $1,690,000-3.4%$317/sqft |
Source: | ||
| 7/1/2025 | Price change | $1,750,000-2.8%$329/sqft |
Source: | ||
| 4/6/2025 | Listed for sale | $1,800,000$338/sqft |
Source: | ||
Public tax history
Public tax history
| Year | Property taxes | Tax assessment |
|---|---|---|
| 2025 | $6,823 +3.5% | $405,412 +5.8% |
| 2024 | $6,594 +3% | $383,239 +13.3% |
| 2023 | $6,402 +3% | $338,357 +6.1% |
| 2022 | $6,215 +3% | $318,883 +0.7% |
| 2021 | $6,034 +3% | $316,603 +4.5% |
| 2020 | $5,857 +3% | $303,001 +6.4% |
| 2019 | $5,687 +5.7% | $284,694 |
| 2018 | $5,381 | $284,694 +2.4% |
| 2017 | $5,381 | $278,057 +9.6% |
| 2016 | $5,381 +3.2% | $253,614 +5.5% |
| 2015 | $5,217 | $240,321 +39.3% |
| 2014 | $5,217 | $172,556 |
| 2013 | -- | $172,556 -9.4% |
| 2012 | -- | $190,554 -25.5% |
| 2011 | -- | $255,617 +1.9% |
| 2010 | -- | $250,951 -22.5% |
| 2009 | -- | $323,657 |
| 2008 | -- | $323,657 -3.6% |
| 2007 | -- | $335,844 |
Find assessor info on the county website
BuyAbility℠ payment
Est. payment
$8,710/mo
Principal & interest
$8071
Property taxes
$639
Climate risks
Neighborhood: Enterprise
Nearby schools
GreatSchools rating
- 6/10Dennis Ortwein ElementaryGrades: PK-5Distance: 2.7 mi
- 7/10Lois & Jerry Tarkanian Middle SchoolGrades: 6-8Distance: 2.2 mi
- 5/10Desert Oasis High SchoolGrades: 9-12Distance: 3.6 mi
Schools provided by the listing agent
- Elementary: Ortwein, Dennis,Ortwein, Dennis
- Middle: Tarkanian
- High: Desert Oasis
Source: LVR. This data may not be complete. We recommend contacting the local school district to confirm school assignments for this home.
