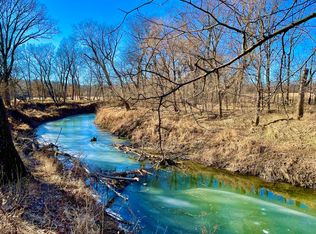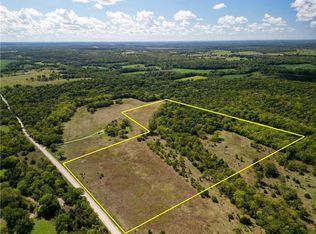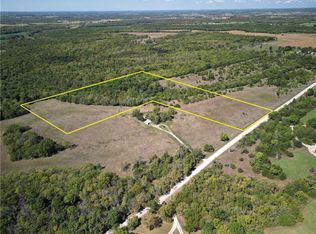Sold
Price Unknown
39103 New Lancaster Rd, La Cygne, KS 66040
2beds
2,314sqft
Single Family Residence
Built in 1976
2.77 Acres Lot
$379,300 Zestimate®
$--/sqft
$1,353 Estimated rent
Home value
$379,300
Estimated sales range
Not available
$1,353/mo
Zestimate® history
Loading...
Owner options
Explore your selling options
What's special
Welcome to this beautifully updated home nestled on a secluded setting at 39103 New Lancaster Road. This well-maintained home offers 2 true bedrooms upstairs plus an additional 2 non-conforming bedrooms in the finished basement, perfect for guest space, a home office, or a growing family. The lower lever also includes a second living room, providing flexible space for entertaining or relaxing. Between the living room and 'non-conforming' bedrooms there is a flex space that is currently used for workout equipment. It offers the potential for various uses. Step inside to find fresh paint, brand new carpet, and a spacious kitchen loaded with cabinets. The exterior has had a major transformation with new roofs on both the house and the shop, new siding on the detached garage, and new paint on the exterior of the home! The HVAC has been recently updated which takes the stress away from replacing big ticket items during home ownership. The picturesque lot is surrounded by mature trees, offering a ton of privacy. Conveniently located next to the home is an oversized garage that has tons of storage, two overhead doors, and makes the perfect shop for parking or hobbies! This home comes with a circle driveway that adds charm and convenience. This move-in ready home gives you the peace of rural living while keeping you just a short drive from 69 highway access. Don't miss your chance to own a piece of quiet country paradise!
Zillow last checked: 8 hours ago
Listing updated: August 15, 2025 at 04:04pm
Listing Provided by:
Tyler Wright 913-472-2463,
Clinch Realty LLC
Bought with:
Jeannette England, SP00239541
KW Diamond Partners
Source: Heartland MLS as distributed by MLS GRID,MLS#: 2556386
Facts & features
Interior
Bedrooms & bathrooms
- Bedrooms: 2
- Bathrooms: 1
- Full bathrooms: 1
Heating
- Electric
Cooling
- Electric
Features
- Flooring: Carpet, Luxury Vinyl
- Basement: Full
- Number of fireplaces: 1
- Fireplace features: Living Room
Interior area
- Total structure area: 2,314
- Total interior livable area: 2,314 sqft
- Finished area above ground: 1,564
- Finished area below ground: 750
Property
Parking
- Total spaces: 2
- Parking features: Detached
- Garage spaces: 2
Features
- Patio & porch: Patio
Lot
- Size: 2.77 Acres
- Features: Acreage
Details
- Additional structures: Garage(s)
- Parcel number: 2211100000003.000
Construction
Type & style
- Home type: SingleFamily
- Property subtype: Single Family Residence
Materials
- Brick Veneer, Wood Siding
- Roof: Composition
Condition
- Year built: 1976
Utilities & green energy
- Sewer: Septic Tank
- Water: Public
Community & neighborhood
Location
- Region: La Cygne
- Subdivision: Lacygne
HOA & financial
HOA
- Has HOA: No
Other
Other facts
- Listing terms: Cash,Conventional,FHA,USDA Loan,VA Loan
- Ownership: Private
- Road surface type: Gravel
Price history
| Date | Event | Price |
|---|---|---|
| 8/12/2025 | Sold | -- |
Source: | ||
| 7/14/2025 | Pending sale | $379,500$164/sqft |
Source: | ||
| 7/3/2025 | Price change | $379,500-2.6%$164/sqft |
Source: | ||
| 6/12/2025 | Listed for sale | $389,500-2.4%$168/sqft |
Source: | ||
| 2/3/2025 | Listing removed | $399,000$172/sqft |
Source: | ||
Public tax history
| Year | Property taxes | Tax assessment |
|---|---|---|
| 2025 | -- | $27,853 +8.6% |
| 2024 | $2,010 -0.5% | $25,645 +6.8% |
| 2023 | $2,019 +18.4% | $24,001 +22.8% |
Find assessor info on the county website
Neighborhood: 66040
Nearby schools
GreatSchools rating
- 5/10Lacygne Elementary SchoolGrades: PK-5Distance: 5.1 mi
- 6/10Prairie View Middle SchoolGrades: 6-8Distance: 8.3 mi
- 4/10Prairie View High SchoolGrades: 9-12Distance: 8.3 mi


