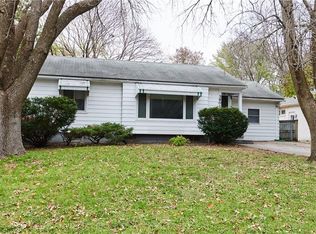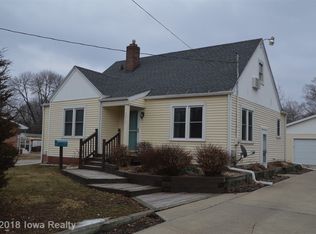Sold for $192,900
$192,900
3911 40th St, Des Moines, IA 50310
2beds
752sqft
Single Family Residence
Built in 1950
9,583.2 Square Feet Lot
$205,800 Zestimate®
$257/sqft
$1,537 Estimated rent
Home value
$205,800
$196,000 - $216,000
$1,537/mo
Zestimate® history
Loading...
Owner options
Explore your selling options
What's special
Welcome to this well maintained mid-century Beaverdale ranch! Right as you pull into the driveway you’ll be greeted with a welcoming new exterior to the home. This property is minutes away from malls, fine dining, gyms, and interstate 80/35. Inside you’ll find recently refinished oak-wood floors which lead you to the home’s newly remodeled full bathroom, kitchen, and two bedrooms. The finished basement gives you the option of adding a 3rd non-conforming bedroom, living area, and a 3/4 bathroom. Out in the backyard there are many possibilities to entertain in the fully fenced-in back yard, or enjoy some serenity without neighbors backing up to the property. Recent improvements to the property include: Roof and Siding in 2020, A/C in 2021, Windows in 2016. Contact your local realtor to schedule a private showing.
Zillow last checked: 8 hours ago
Listing updated: July 31, 2023 at 06:17am
Listed by:
Dakota Cannon (515)446-7524,
Realty ONE Group Impact
Bought with:
Lindsey Simmer
RE/MAX Precision
Ingrid Williams
RE/MAX Precision
Source: DMMLS,MLS#: 668178 Originating MLS: Des Moines Area Association of REALTORS
Originating MLS: Des Moines Area Association of REALTORS
Facts & features
Interior
Bedrooms & bathrooms
- Bedrooms: 2
- Bathrooms: 2
- Full bathrooms: 1
- 3/4 bathrooms: 1
- Main level bedrooms: 2
Heating
- Forced Air, Gas, Natural Gas
Cooling
- Central Air
Appliances
- Included: Dryer, Dishwasher, Microwave, Refrigerator, Stove, Washer
Features
- Window Treatments
- Flooring: Carpet, Hardwood, Tile, Vinyl
- Basement: Partially Finished
- Has fireplace: No
Interior area
- Total structure area: 752
- Total interior livable area: 752 sqft
- Finished area below ground: 376
Property
Parking
- Total spaces: 1
- Parking features: Detached, Garage, One Car Garage
- Garage spaces: 1
Features
- Patio & porch: Open, Patio
- Exterior features: Fully Fenced, Patio
- Fencing: Chain Link,Wood,Full
Lot
- Size: 9,583 sqft
- Dimensions: 64 x 150
- Features: Rectangular Lot
Details
- Parcel number: 10012670000000
- Zoning: Res
Construction
Type & style
- Home type: SingleFamily
- Architectural style: Ranch
- Property subtype: Single Family Residence
Materials
- Vinyl Siding
- Foundation: Block
- Roof: Asphalt,Shingle
Condition
- Year built: 1950
Utilities & green energy
- Sewer: Public Sewer
- Water: Public
Community & neighborhood
Security
- Security features: Security System
Location
- Region: Des Moines
Other
Other facts
- Listing terms: Cash,Conventional,FHA,VA Loan
- Road surface type: Concrete
Price history
| Date | Event | Price |
|---|---|---|
| 3/31/2023 | Sold | $192,900$257/sqft |
Source: | ||
| 3/2/2023 | Pending sale | $192,900$257/sqft |
Source: | ||
| 2/26/2023 | Listed for sale | $192,900+35.4%$257/sqft |
Source: | ||
| 6/5/2019 | Sold | $142,488+1.8%$189/sqft |
Source: | ||
| 4/24/2019 | Pending sale | $139,900$186/sqft |
Source: RE/MAX Concepts #579600 Report a problem | ||
Public tax history
| Year | Property taxes | Tax assessment |
|---|---|---|
| 2024 | $3,156 +10.7% | $160,400 |
| 2023 | $2,850 +0.8% | $160,400 +23.6% |
| 2022 | $2,826 -2% | $129,800 |
Find assessor info on the county website
Neighborhood: Lower Beaver
Nearby schools
GreatSchools rating
- 4/10Samuelson Elementary SchoolGrades: K-5Distance: 0.6 mi
- 3/10Meredith Middle SchoolGrades: 6-8Distance: 0.7 mi
- 2/10Hoover High SchoolGrades: 9-12Distance: 0.7 mi
Schools provided by the listing agent
- District: Des Moines Independent
Source: DMMLS. This data may not be complete. We recommend contacting the local school district to confirm school assignments for this home.
Get pre-qualified for a loan
At Zillow Home Loans, we can pre-qualify you in as little as 5 minutes with no impact to your credit score.An equal housing lender. NMLS #10287.
Sell for more on Zillow
Get a Zillow Showcase℠ listing at no additional cost and you could sell for .
$205,800
2% more+$4,116
With Zillow Showcase(estimated)$209,916

