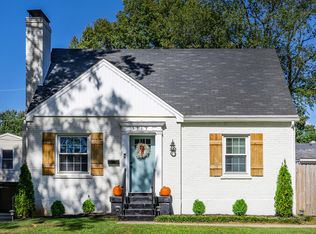Sold for $420,000
$420,000
3911 Alton Rd, Saint Matthews, KY 40207
3beds
2,513sqft
Single Family Residence
Built in 1946
6,534 Square Feet Lot
$424,600 Zestimate®
$167/sqft
$2,743 Estimated rent
Home value
$424,600
$403,000 - $450,000
$2,743/mo
Zestimate® history
Loading...
Owner options
Explore your selling options
What's special
Welcome to 3911 Alton Rd in the heart of St. Matthews - a perfect family home blending comfort and convenience! This charming 3-bedroom, 3-full-bath home boasts an inviting warmth and a thoughtful layout that makes everyday living a breeze. Step inside and enjoy the fresh updates, including new carpet and fresh paint throughout. Gorgeous hardwood floors flow through the main level, which features a spacious living area with a cozy fireplace, a beautifully updated kitchen, and two well-sized bedrooms. Upstairs, you'll find a large primary suite with a HUGE walk in closet offering a serene retreat. The fully finished basement provides even more living space - perfect for a family room, game room, or home office. Outside, a maintenance-free fenced-in backyard and a large two-car carport along with an extra unfinished space that's ideal for a playroom, hangout zone, or a college student's private haven.
Located close to shopping, expressways, hospitals, and schools, this home truly has it all. Don't miss your chance to make it yours!
The seller is offering a one-year home warranty.
Zillow last checked: 8 hours ago
Listing updated: August 27, 2025 at 10:18pm
Listed by:
Adam G Caperton 502-386-3017,
Caperton Realty
Bought with:
Bryan Weede, 223289
White Picket Real Estate
Source: GLARMLS,MLS#: 1689289
Facts & features
Interior
Bedrooms & bathrooms
- Bedrooms: 3
- Bathrooms: 3
- Full bathrooms: 3
Primary bedroom
- Level: Second
Bedroom
- Level: First
Bedroom
- Level: First
Primary bathroom
- Level: Second
Full bathroom
- Level: First
Full bathroom
- Level: Basement
Dining area
- Level: First
Family room
- Level: Basement
Kitchen
- Level: First
Laundry
- Level: Basement
Living room
- Level: First
Other
- Level: Basement
Other
- Level: Basement
Heating
- Forced Air, Natural Gas
Cooling
- Central Air
Features
- Basement: Partially Finished
- Number of fireplaces: 1
Interior area
- Total structure area: 1,647
- Total interior livable area: 2,513 sqft
- Finished area above ground: 1,647
- Finished area below ground: 866
Property
Parking
- Parking features: Detached
Features
- Stories: 1
- Patio & porch: Patio
- Fencing: Privacy
Lot
- Size: 6,534 sqft
Details
- Parcel number: 052201240000
Construction
Type & style
- Home type: SingleFamily
- Architectural style: Cape Cod
- Property subtype: Single Family Residence
Materials
- Brick Veneer
- Foundation: Concrete Perimeter
- Roof: Shingle
Condition
- Year built: 1946
Utilities & green energy
- Sewer: Public Sewer
- Water: Public
- Utilities for property: Natural Gas Connected
Community & neighborhood
Location
- Region: Saint Matthews
- Subdivision: Springhill
HOA & financial
HOA
- Has HOA: No
Price history
| Date | Event | Price |
|---|---|---|
| 7/28/2025 | Sold | $420,000-2.1%$167/sqft |
Source: | ||
| 6/21/2025 | Pending sale | $429,000$171/sqft |
Source: | ||
| 6/18/2025 | Price change | $429,000-4.7%$171/sqft |
Source: | ||
| 6/11/2025 | Listed for sale | $450,000+25%$179/sqft |
Source: | ||
| 9/25/2020 | Sold | $360,000-1.4%$143/sqft |
Source: | ||
Public tax history
| Year | Property taxes | Tax assessment |
|---|---|---|
| 2021 | $4,461 +20.6% | $360,000 +12.6% |
| 2020 | $3,700 | $319,800 +1.4% |
| 2019 | $3,700 +4.7% | $315,300 |
Find assessor info on the county website
Neighborhood: Saint Matthews
Nearby schools
GreatSchools rating
- 5/10St Matthews Elementary SchoolGrades: K-5Distance: 0.4 mi
- 5/10Westport Middle SchoolGrades: 6-8Distance: 3.4 mi
- 1/10Waggener High SchoolGrades: 9-12Distance: 0.5 mi

Get pre-qualified for a loan
At Zillow Home Loans, we can pre-qualify you in as little as 5 minutes with no impact to your credit score.An equal housing lender. NMLS #10287.
