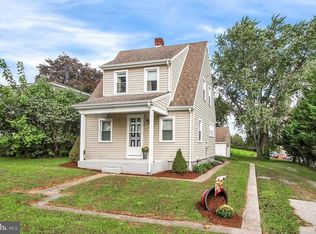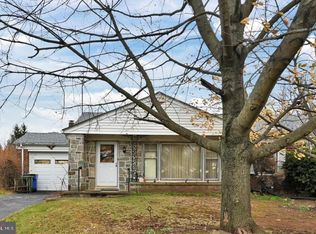Sold for $255,000 on 05/24/24
$255,000
3911 Carlisle Rd, Dover, PA 17315
4beds
1,520sqft
Single Family Residence
Built in 1960
10,254 Square Feet Lot
$274,000 Zestimate®
$168/sqft
$1,827 Estimated rent
Home value
$274,000
$258,000 - $290,000
$1,827/mo
Zestimate® history
Loading...
Owner options
Explore your selling options
What's special
This charming raised ranch offers the perfect blend of modern updates and cozy comforts. Step into the heart of the home, where an updated kitchen awaits with lots of cabinets for storage, great counter space and a stunning tile backsplash that adds a touch of style to your cooking adventures. The wood plank floors in the living and kitchen areas exude warmth and character, creating an inviting ambiance for gatherings and easy care for everyday living. 3 bedrooms and an updated bathroom featuring wainscoting, designer tile and modern fixtures finish off the 1st floor. Venture downstairs to discover a finished basement, boasting a spacious family room ideal for movie nights or casual get-togethers. An additional bedroom provides flexibility for guests or a home office, ensuring ample space for your needs. Convenience meets functionality with garage access to the lower floor, plus a spacious back yard and a cozy covered side porch. Schedule your showing today.
Zillow last checked: 8 hours ago
Listing updated: August 12, 2025 at 06:14pm
Listed by:
Aaron Piscioneri 717-579-5217,
Century 21 Realty Services,
Co-Listing Agent: Calvin Williams 717-919-1614,
Century 21 Realty Services
Bought with:
Joe Geeting, rs365832
Infinity Real Estate
Source: Bright MLS,MLS#: PAYK2059170
Facts & features
Interior
Bedrooms & bathrooms
- Bedrooms: 4
- Bathrooms: 1
- Full bathrooms: 1
- Main level bathrooms: 1
- Main level bedrooms: 3
Bedroom 1
- Features: Flooring - Carpet
- Level: Main
- Area: 90 Square Feet
- Dimensions: 10 x 9
Bedroom 2
- Features: Flooring - Carpet
- Level: Main
- Area: 120 Square Feet
- Dimensions: 12 x 10
Bedroom 3
- Features: Flooring - Carpet
- Level: Main
- Area: 140 Square Feet
- Dimensions: 14 x 10
Bedroom 4
- Features: Flooring - Carpet
- Level: Lower
- Area: 100 Square Feet
- Dimensions: 10 x 10
Family room
- Features: Flooring - Laminate Plank
- Level: Main
- Area: 270 Square Feet
- Dimensions: 18 x 15
Family room
- Features: Flooring - Carpet
- Level: Lower
- Area: 390 Square Feet
- Dimensions: 26 x 15
Other
- Features: Flooring - Ceramic Tile
- Level: Main
Kitchen
- Features: Flooring - Laminate Plank
- Level: Main
- Area: 130 Square Feet
- Dimensions: 13 x 10
Heating
- Forced Air, Natural Gas
Cooling
- Central Air, Electric
Appliances
- Included: Gas Water Heater
Features
- Basement: Full,Partially Finished
- Has fireplace: No
Interior area
- Total structure area: 1,520
- Total interior livable area: 1,520 sqft
- Finished area above ground: 960
- Finished area below ground: 560
Property
Parking
- Total spaces: 3
- Parking features: Garage Faces Front, Driveway, Attached
- Attached garage spaces: 1
- Uncovered spaces: 2
Accessibility
- Accessibility features: None
Features
- Levels: One
- Stories: 1
- Pool features: None
Lot
- Size: 10,254 sqft
Details
- Additional structures: Above Grade, Below Grade
- Parcel number: 24000KF01430000000
- Zoning: RESIDENTIAL
- Special conditions: Standard
Construction
Type & style
- Home type: SingleFamily
- Architectural style: Raised Ranch/Rambler
- Property subtype: Single Family Residence
Materials
- Vinyl Siding, Stick Built
- Foundation: Block
Condition
- New construction: No
- Year built: 1960
Utilities & green energy
- Electric: 100 Amp Service, Circuit Breakers
- Sewer: Public Sewer
- Water: Public
Community & neighborhood
Location
- Region: Dover
- Subdivision: Dover Twp
- Municipality: DOVER TWP
Other
Other facts
- Listing agreement: Exclusive Right To Sell
- Listing terms: Cash,Conventional,FHA,USDA Loan,VA Loan
- Ownership: Fee Simple
Price history
| Date | Event | Price |
|---|---|---|
| 5/24/2024 | Sold | $255,000+4.1%$168/sqft |
Source: | ||
| 4/22/2024 | Pending sale | $245,000$161/sqft |
Source: | ||
| 4/17/2024 | Price change | $245,000-2%$161/sqft |
Source: | ||
| 4/11/2024 | Listed for sale | $250,000+61.3%$164/sqft |
Source: | ||
| 11/18/2017 | Sold | $155,000-1.8%$102/sqft |
Source: Public Record Report a problem | ||
Public tax history
| Year | Property taxes | Tax assessment |
|---|---|---|
| 2025 | $2,789 +0.9% | $85,000 |
| 2024 | $2,763 | $85,000 |
| 2023 | $2,763 +8% | $85,000 |
Find assessor info on the county website
Neighborhood: Weigelstown
Nearby schools
GreatSchools rating
- 6/10Weigelstown El SchoolGrades: K-5Distance: 0.9 mi
- 6/10DOVER AREA MSGrades: 6-8Distance: 0.8 mi
- 4/10Dover Area High SchoolGrades: 9-12Distance: 1.1 mi
Schools provided by the listing agent
- District: Dover Area
Source: Bright MLS. This data may not be complete. We recommend contacting the local school district to confirm school assignments for this home.

Get pre-qualified for a loan
At Zillow Home Loans, we can pre-qualify you in as little as 5 minutes with no impact to your credit score.An equal housing lender. NMLS #10287.
Sell for more on Zillow
Get a free Zillow Showcase℠ listing and you could sell for .
$274,000
2% more+ $5,480
With Zillow Showcase(estimated)
$279,480
